Calculation of the pipe on the warm floor: features of the
The process of arranging warm floors is very responsible and requires executors of scrupulous calculations. At the same time, there are such parameters that often cause controversy among modern masters. One of them is the calculation of the length of the pipe for a heated floor.

Features and factors
To begin with, it must be said that, based on the area of the room, it is simply impossible to give exact data. The fact is that there are a lot of various factors that affect the final result. Therefore, the calculation of the pipe for a warm floor area is made only after all other data are already known.

Impact factors
- First of all, it is necessary to remind that its length also depends on the diameter of the pipe.. At present, given the maximum possible savings, for a material with diameters of 16 mm, 65 meters of pipe are used per circuit, and when using products with a diameter of 20 mm, this parameter rises to 75 meters. (See also the article Metal pipes for heating: features.)
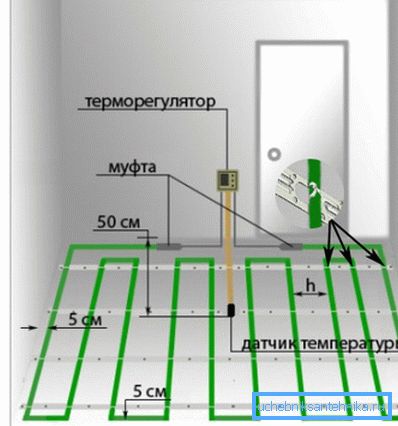
- The next parameter that affects the length, installation instructions call pump power. The fact is that typical units are capable of delivering two liters of liquid per minute, which is great for one circuit that occupies an area of 10 square meters. Otherwise, it is worth using pumps with a greater capacity.
- You also need to know that for an area of 10 square meters is best to use a full contour. Moreover, if the room is more than 15 meters, then it is better to install two systems.

- If the calculations are made by hand, it is necessary to make a plan of the room to scale, and, taking into account all the factors, apply the chosen type of twisting pipes. At the same time, experts for small rooms recommend using a 10 centimeters pitch in order not to use different sizes near the external and internal walls. As a result, we obtain the required length. (See also the article Distribution of heating pipes: features.)
Tip! It is rather difficult to make such calculations on your own, which means you should use special software that greatly simplifies the process.
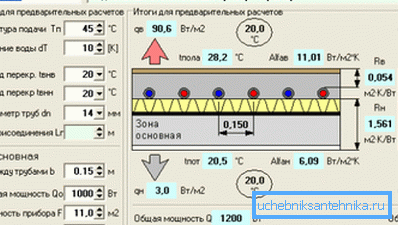
Calculator
To facilitate such work, a special calculator for calculating a pipe on a warm floor was invented. It is presented in the form of software that is installed on various platforms, including even mobile phones.
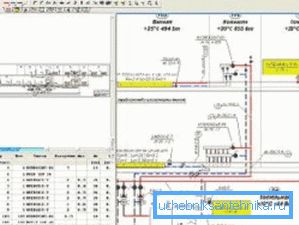
Most of these applications make only calculations with already available data and given factors. However, there are also such programs in which it is necessary to introduce a floor plan indicating its area and walls. At the same time, they provide a graphic image of the location of the heating element, the equipment necessary for its implementation, and all the necessary data for this.
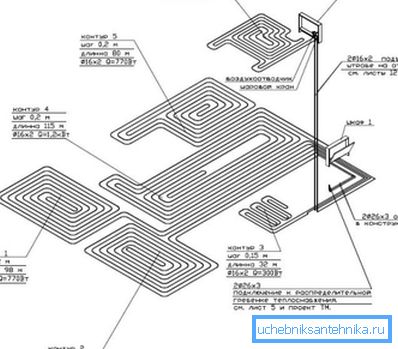
Typically, such a calculator for calculating the length of the pipe for underfloor heating is used by companies involved in installing such systems. They fully provide the customer with a quote with location plan and cost. However, some experts use their services to make their own calculations.
Tip! The simplest programs of this type take many parameters as a constant, considering these data to be optimal. Therefore, when working with large areas or in rooms with a complex configuration, you should use a more advanced application.
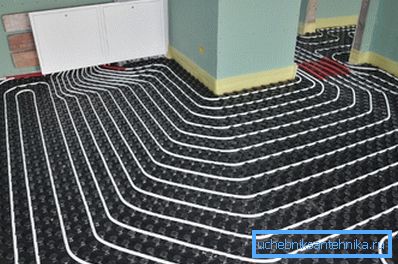
Recommendations of the masters
- It is worth remembering that the price of materials and the manufacture of such structures is quite high, which means that it is necessary to make very accurate calculations in order to exclude the occurrence of cold zones or other defects.
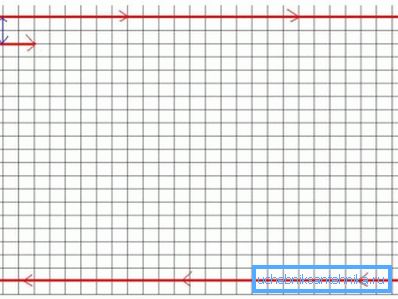
- If it is optimal to select all values for one circuit, then it can be used as the main model for substitution for almost any type of room.
- Such work requires certain knowledge and experience. If it is not there, then after self-calculations it is worthwhile to show the data obtained along with the placement plan to the specialist.
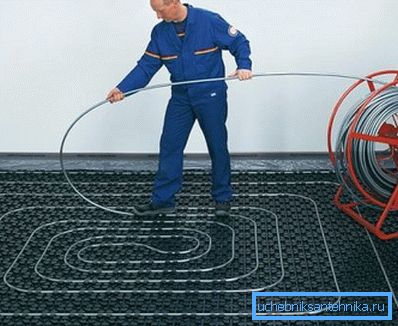
Conclusion
After studying the video in this article, you can get more detailed data on such calculations and methods of their work. However, it is worth remembering that it is necessary to take into account the mass of various factors, which consist not only of the characteristics of the room, but also of certain equipment.