Distribution of heating in a private house: tips and
Creating projects of houses, high-class professionals try to mount the heating system in such a way that it not only works efficiently, but also has a good appearance. The fact is that, unlike an ordinary apartment, it is necessary to think through the correct air circulation and the convenient location of all the elements. That is why the distribution of heating in a private house with their own hands is done very rarely and only if there is a full-fledged project.
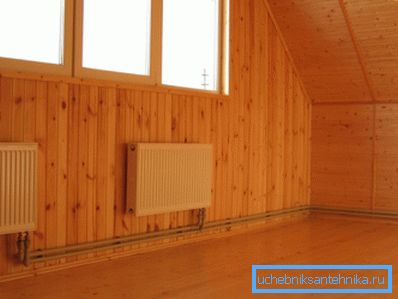
Installation steps
To begin with, it is necessary to say that there are a lot of methods for doing this kind of work, which differ in some technical and constructive solutions, although in essence they are the same.
Therefore, usually the layout of the distribution of heating in a private house is given approximate, assuming that the masters on site will determine some points, without departing from a previously developed plan. Only underfloor heating is done in strict accordance with the project, since the quality of their work depends on it.
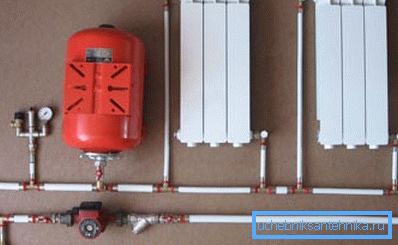
Boiler room
Usually the layout of the heating of a private house begins with the boiler room. The fact is that first you need to decide on the type of boiler, diameter of pipes, the need to install the pump and other technical details. Particular attention should be paid to this node if the batteries are combined with heated floors.
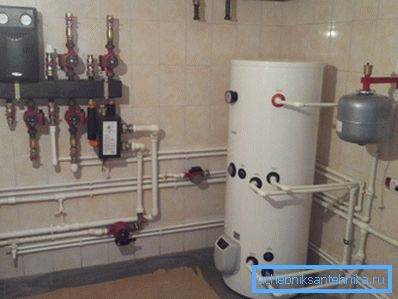
It makes no sense to describe how the heating is distributed around the house in the boiler room, since this moment depends only on the individual characteristics of the entire system and the finished project. However, it should be immediately noted that ventilation, chimney and other additional systems should be present in this room.
Tip! If there is an approved boiler room arrangement plan, it is strictly forbidden to violate it, even with structural necessity. Such changes can be made only with the permission of the designer and after consultation with the special services. It is especially important to observe this rule if a gas boiler is taken into operation.
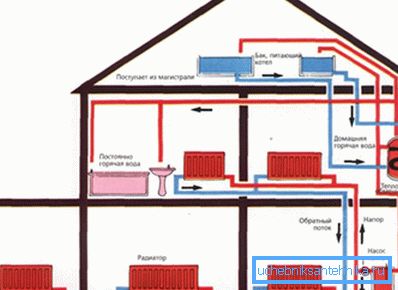
Batteries
- Typically, the heating pipes in a private house are installed under the walls, followed by sewing in the box. It is not necessary to mutate the main line, since heat losses will increase significantly, especially when mounted in external partitions.
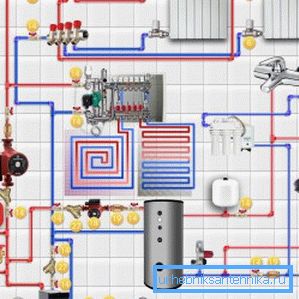
- Some masters believe that the layout of pipes for heating a house should be done on the floor. In this case, the entire highway is poured with concrete in the manner of a warm floor. However, this solution is only suitable for the construction of a building or its complete modernization.
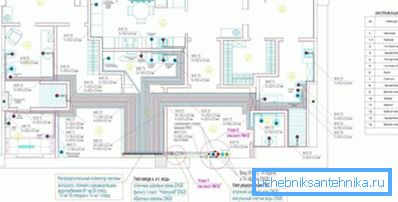
- It should be noted that there are several ways to connect batteries with the entire system.. In this scheme, the heating of a private house is calculated so as to choose the most optimal option for a particular type of room.

- When drawing up a project or its sketch with your own hands, it is very important to think through in advance all the little things that will be useful during operation. For example, the faucets installed on each battery will help to control the heating level of the room and will make it possible to avoid unnecessary costs if it is not used.
Tip! It is not recommended to sew radiators, as this reduces their effectiveness. At the same time, experts advise that they protrude from under the window-sill halfway to heat the windows on the window.
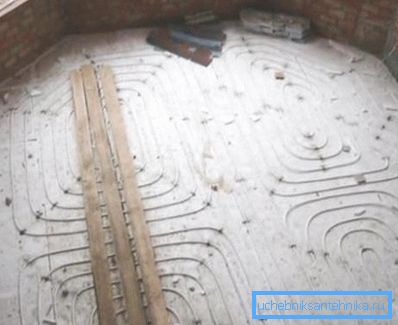
Warm floor
Immediately it is worth mentioning that the price of combined heating systems is quite high. At the same time, this situation is connected not only with the cost of materials and work, but also the subsequent operation.
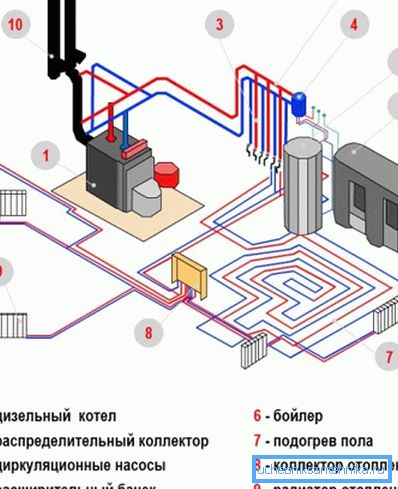
It should also be noted that the creation of such heating structures requires a special approach to the selection of equipment and the drafting of the project. However, the installation itself is quite simple, if you follow the instructions and do not deviate from the scheme or drawing.
Tip! It is best to warm floors and heating combined into a single system, which provides for a separate shutdown. This will save money and allow local control.
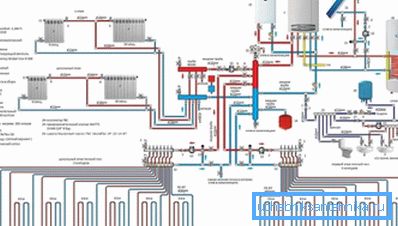
Conclusion
Having studied in detail the video proposed in this article, one can come to the conclusion that, first of all, it is necessary to make a full-fledged project in which all the elements necessary for installation will be displayed.
Only on its basis it is necessary to make the installation of heating pipes and all the work on the installation of such equipment.