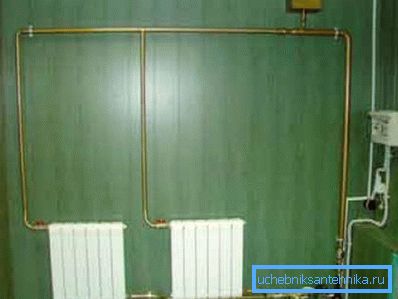Gravity heating system: features of the device
Gravity heating system is great for implementation in small private homes. Her work is based on the circulation of hot and cold water in pipes due to the temperature difference and does not require the installation of additional pumping equipment.
In order for the whole process to occur accurately and without failures, some conditions must be fulfilled, which we will consider in this article.
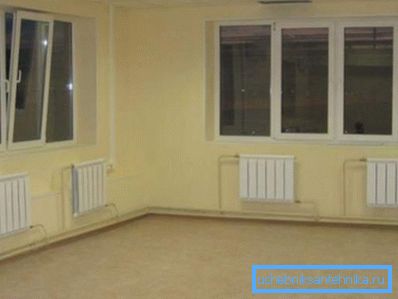
Work principles
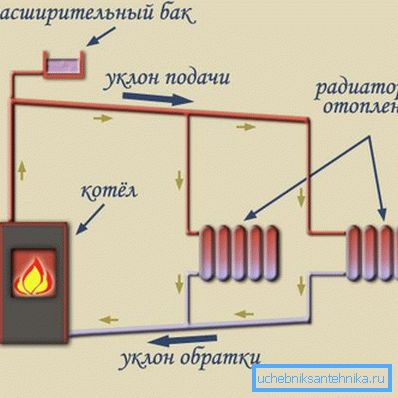
There are several stages that water heating performs:
- Heats up in the boiler and begins to rise to the highest mark of the system. This is due to the elementary laws of physics, which describe that a heated substance is lighter than a cold one.
- Then, starting to cool, it sinks into the radiators, distributing heat throughout the room.
- Cooling down completely, the liquid is drained through inclined pipes into the inlet of the boiler, after which the cycle repeats.
Installation
Despite the seeming simplicity of its functioning, gravitational heating requires the fulfillment of certain conditions for its full-fledged work:
Requirements
- In order for the speed of the coolant to move through the pipes to meet the required standards, the temperature difference between the outlet and the boiler inlet must be at least 25 degrees Celsius. That is, the more radiators in the rooms give off heat, the faster the water moves in the system.
- The level of the heating part of the heater must be below the level of the central axis of the radiators located in the house so that the cooling liquid can flow freely to the inlet of the boiler.
Tip: it is recommended to install the boiler in the pit or in the basement. This will ensure sufficient inflow of the cooled liquid.
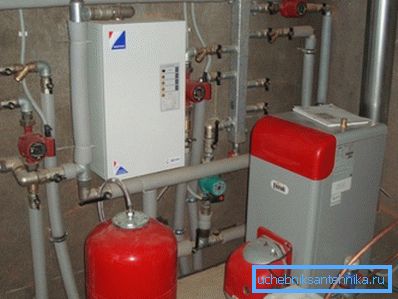
- The average slope of the coolant movement must be observed 1: 100.
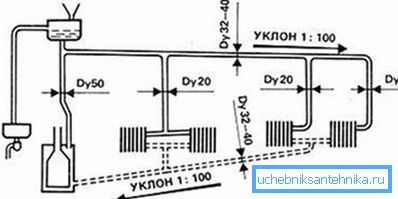
- The distance from the heater to the nearest radiator should not exceed thirty meters, due to the presence of resistance to the movement of fluid.
Tip: for reliable operation of the heating system, it is recommended to observe the distance to the radiator location of fifteen meters. This ensures the successful overcoming of the hydraulic resistance of pipes from any material.
- An additional condition for the compensation of hydraulic resistance is compliance with the minimum standards for the diameters of the pipes used. The instruction of optimal sizes for different sections looks like this:
| Application area | Sizes of minimum sections, mm |
| Between the exit from the heater and the expansion tank | 50 |
| Multiple radiator routing | Filing - 40; return flow - 32 |
| The inclusion of a single radiator in the system | 20 |
- The entire structure must necessarily be filled with liquid.. To control its level, a special tank is installed at the highest point of the system, which contains the necessary reserve of water. Also, a drain pipe is connected to its upper part, which allows to discharge excess coolant in the event of overheating and excessive expansion into the sewer system.
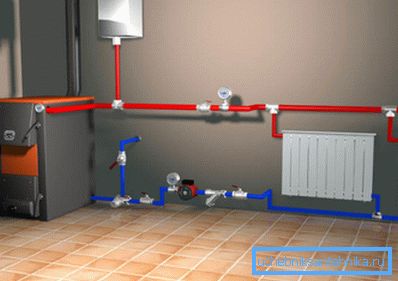
Popular schemes
It’s not easy to equip the heating system with the gravitational movement of the coolant. To do this, you need to take into account the many design features of your home and other important factors (read also the article Gas heating in an apartment: how to become independent from utilities).
Tip: if you have the slightest doubt about your own abilities, then it is better to contact the professionals, because the price of the error made during the installation of the design will be much higher than the cost of their work.
Self-flowing heating systems can have the following implementation schemes:
- The most common and simplest in its design is the design, which involves placing the supply channel at the top of the room, and the return pipe - at the bottom.
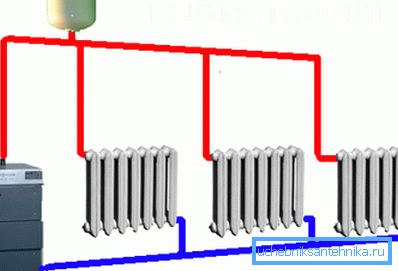
- If at the floor level there are a large number of obstacles, then the pipes returning the cooled liquid are placed close to the supply pipeline.
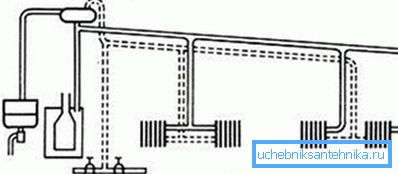
- For areas not prone to severe frost, the following arrangement of elements of the heating system may be suitable:

| Designation on the diagram | Component name |
| one | Innings |
| 2 | Broad flank |
| 3 | Riser |
| four | Control |
| five | Sink |
| 6 | Boiler |
| 7 | Return post |
| eight | Radiator |
- For small houses located in regions with harsh winters, a better layout is suitable, taking into account the location of radiators under the windows of external walls.
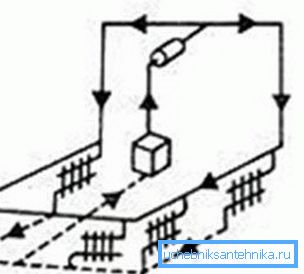
Conclusion
The heating system, which assumes the natural circulation of the coolant, does without installing additional equipment, which affects the reduction of its cost. But it is also necessary to remember about the difficulties of its design, which should take into account all the engineering features of the building. This is the only way you can ensure the efficient operation of the whole structure (see also the article Alternative Heating Devices - Gas Heaters for Summer Cottage).
The video provided additional material on the topic. Good luck to you design and installation!
