Heating calculation: how to determine the required thermal
The efficiency and cost-effectiveness of the heating system network directly depends on the correctly selected power of the heating boiler, heat transfer from heating radiators and the configuration of the pipelines transporting the coolant. In order not to be mistaken in the choice of climatic equipment, it is necessary to correctly calculate the consumption of heat energy for heating.
Usually, this is done by heating technicians, but if you build a house yourself, then the instructions given below will help you to do all the calculations.

Stages of calculations
Thermal engineering calculation of the heating network for residential premises, commercial buildings or production halls is carried out in accordance with SNiP (building codes) 2.04.05-91, which are called "Heating, ventilation and air conditioning."
They have fixed the method of calculating the need for heat energy for heating, which is used by both individual developers in the construction of their own houses, and workers of the housing and utilities sector during installation or modernization of the climate systems of apartment buildings.

According to the above-mentioned document, the calculation of thermal energy includes several steps. A brief description of each of them is given in the table.
| Stage | Description |
| Heat loss establishment | The calculation of the required amount of thermal energy must be made taking into account the amount of heat lost through the structural elements of the building. Without this, it will be impossible to choose the power of an electric or gas boiler, as well as the material and the number of sections of the radiators. In most cases, this figure ranges from 50 to 150 W per square meter. If the value you get is different from this, it means:
|
| Temperature mode of the heating system | The method of calculating thermal energy for heating recommends the following values be taken as the basis:
With this variation, the water heating system that you designed will meet the requirements of the EN 442 “Thermal power of heating devices” standard. |
| Power of heat exchangers | This stage is necessary in order to establish the value of heat transfer from radiators. Based on this parameter, then you need to choose the material of the batteries and the number of sections in them. |
| Hydraulic calculation | This step is necessary to determine the diameter of the pipeline, as well as the pump power. If the calculation is wrong, the strong hydraulic resistance of pipes and radiators will not allow the coolant to circulate normally through the pipes. |
| Boiler power | Calculation of heat consumption for heating, for obvious reasons, can not do without determining the power of the main heating equipment. After all, it is there that the heating medium is heated up, which is then distributed over the area of the radiators and the climate system pipelines. |
| The volume of the heating system | Another important stage is the determination of water consumption (in other words, the volume of coolant, which is necessary to completely fill the heating system). This is especially necessary in case you want to pour antifreeze into the heating network. |
Tip! For all calculations, you can use a calculator. But it is better to use one or another software package. A computer program will more accurately take into account all the necessary factors and reduce the time spent on design.

After the calculation of the heat spent on heating the dwelling has been made, do not forget to calculate the volume of costs for the purchase of selected heat transfer media. Perhaps the price will be too high, in connection with which it is necessary to look for alternative or combined methods of heating your own home.
Method of thermal calculation
Required raw data
Before calculating heat energy for heating, data should be collected on the building in which the climate network is to be installed.
You will need:
- Project of a future or existing home. It must be affixed to the geometric dimensions of the rooms, as well as the external dimensions of the building. In addition, you will need the size and number of window and door openings.
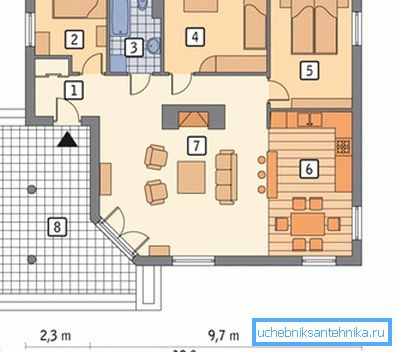
- Climatic conditions of the area where the house is located. You need to specify the duration of the heating season, the orientation of the house on the cardinal points, average daily and average monthly temperatures and other similar information.
- Material and thermal insulation of walls. It depends on them how much heat energy will be dissipated unproductively through the various elements of the building.
- Floor and ceiling construction and materials. These surfaces are often the cause of strong heat loss. If this is the case, it is advisable to warm the flooring and attic floor, and then calculate the power of the heating system again.
Formula for calculating the thermal power of the climate network
For all engineering calculations, you will need more than one heating calculation formula. Indeed, as mentioned in the previous sections, it is necessary to establish many important technical characteristics of the heating system.
Note! It is necessary to make a very careful calculation: heating, as well as water supply or sewage systems, are quite complex and expensive climatic networks. If errors were made in the design, an upgrade will be required as the construction progresses. And the cost of such events sometimes results in a rather significant amount.
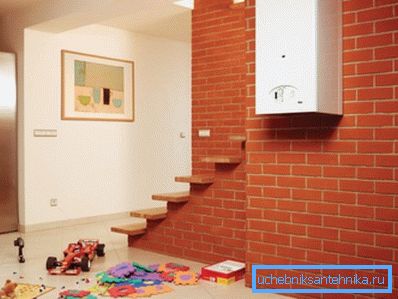
The most important parameter in the calculation is the power of the heating boiler, since it is the one that acts as a central element of the climate network. To do this, use the following formula:
Mboiler = Thouses * 20% where:
- Thouses- the need for thermal energy of the house where the installation of heating
- 20% - the coefficient taking into account unforeseen circumstances. These include pressure drop in the gas main network, severe frosts, unaccounted heat losses when opening doors and windows, as well as other factors.
Determination of heat loss
To calculate the need for heat energy in your home, you need to know the amount of heat loss occurring through the walls, floor and ceiling. To do this, you can use the table, which indicates the thermal conductivity of various materials.
| Title | Thickness, cm | Coefficient of thermal conductivity |
| Styrofoam | 0.11 | 0.037 |
| Glass wool | 0.12 | 0.041 |
| Mineral fiber | 0.13 | 0.044 |
| Planed timber | 0.44 | 0.15 |
| Aerated concrete | 0.54 | 0.183 |
| Foam concrete | 0.62 | 0.21 |
| Brick | 0.79 | 0.27 |
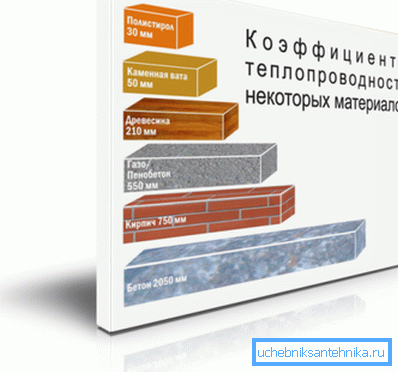
However, in order to correctly determine the heat loss and calculate the power of the boiler, knowing the coefficient of thermal conductivity of materials will not be enough.
It is also necessary to include certain amendments in the calculation formula:
- Construction and material of used glass packs:
- ordinary wooden windows - 1.27;
- plastic windows with double glazing 1;
- polymeric window frames with triple glazing 0.85.
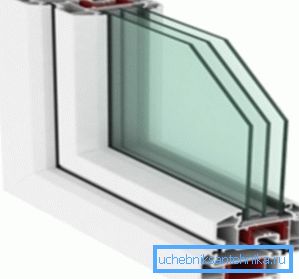
- Glazing area of the house. Everything is simple here. The greater the ratio of the area of windows to the floor area, the greater the heat loss of the building. For calculations, you can take the following coefficients:
| Window / wall ratio | Correction factor |
| 0.1 | 0.8 |
| 0.15 | 0.9 |
| 0.2 | one |
| 0.25 | 1.1 |
| 0.3 | 1.2 |
| 0.35 | 1,3 |
| 0.4 | 1.4 |
| 0.5 | 1.5 |
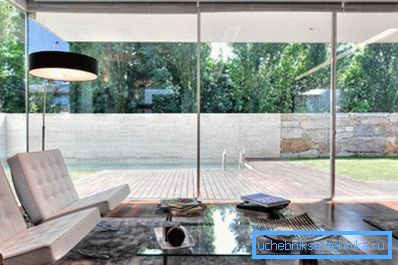
- Average daily temperature of outside air. This amendment must also be taken into account, since at too low values the coefficient of heat loss through the walls and windows increases. The following values are accepted for calculations:
| Temperature | Correction factor |
| to 10 aboutWITH | 0.7 |
| - ten aboutWITH | 0.8 |
| - 15 aboutWITH | 0.9 |
| - 20 aboutWITH | one |
| - 25 aboutWITH | 1.1 |
| - thirty aboutWITH | 1.2 |
| - 35 aboutWITH | 1,3 |
- The number of exterior walls. If the room is located inside the house, then only one wall is in contact with the outside air - the one where the window is located. However, corner rooms or rooms in small houses can have two, three, and four exterior walls. In this case, the following correction factors should be considered:
- one room - 1;
- two rooms –1,2;
- three rooms - 1.22;
- four rooms - 1.33
- Number of floors. As in the previous case, the number of floors and (or) the presence of an attic affects heat loss. In this case, you need to take the following values for the amendments:
- the presence of several floors - 0.82;
- Insulated roof or attic floor - 0.91;
- unheated ceiling - 1.
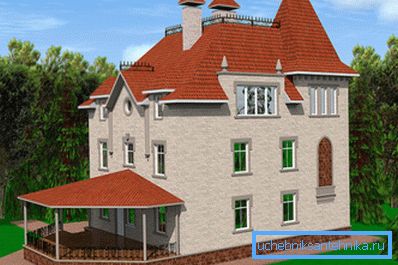
- The distance between the ceiling and the walls. As you know, a high ceiling height increases the volume of the room, so it is necessary to spend more heat on its heating. The factors in this case apply the following:
| Height | Correction factor |
| 2.5 meters | one |
| 3 meters | 1.05 |
| 3.5 meters | 1.1 |
| 4 meters | 1.15 |
| 4.5 meters | 1.2 |
To calculate the heating, it is necessary to multiply all the factors listed above and determine Thousesaccording to the following formula:
Thouses = Pud * Kcommon * S, where:
- Pud - specific heat loss (usually 100 watts / m2)
- TOcommon- the total correction obtained by multiplying all the factors listed above;
- S is the area of housing construction.
Calculation of heat capacity of radiators
The devices that heat the air in the rooms are radiators. They consist of several sections. Their number depends on the selected material and is determined based on the power of one element, measured in watts.
We give the values for the most popular models of radiators:
- cast iron - 110 watts;
- steel - 85 watts;
- aluminum - 175 watts;
- bimetallic - 199 watts.
This value should be divided by 100, resulting in an area heated by one section of the battery.
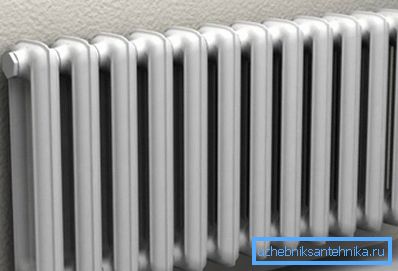
After that, the required number of sections is determined. Everything is simple here. It is necessary to divide the area of the room where the battery will be installed into the power of one radiator element.
You also need to take into account the amendments:
- for a corner room, it is advisable to increase the required number of sections by 2 or 3;
- if you plan to close the radiator with a decorative panel, also take care of some increase in the size of the battery;
- in the case when the window is equipped with a wide window sill, it is advisable to insert a ventilation grill into it.
Note! This method of calculation can be used only when the ceiling height in the standard room is 2.7 meters. In all other cases, additional correction factors should be applied.
Conclusion
The calculation of the heating capacity of the heating system is a rather complicated event, which, nevertheless, can be carried out independently, using the information offered to your attention. However, remember that in addition to this, other parameters must also be calculated. See the video posted in this article for more details.