Heating design: how to prepare the necessary documentation
Before the start of construction of any residential building, production workshop or commercial building, it is necessary to prepare a large number of design and estimate documentation. It also includes heating design, because this engineering network is perhaps the most important in the building. Errors in calculations can result in huge sums of money that will go to eliminate them.
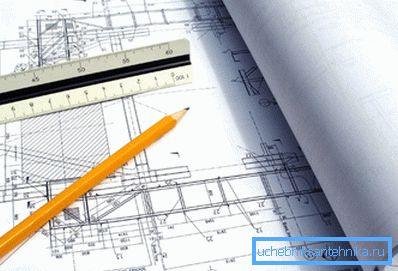
General provisions on the development of climate network projects
Design order
Both a novice home wizard and an experienced installer, before starting to do anything, prepare a project for a future construction. This may be a small drawing on a piece of paper or a huge pile of documents, requiring coordination in many instances.
As for the topic under consideration, the design and installation of heating systems is not only desirable, but also necessary stage of their design. And it does not matter whether it is a question of heating high-rise buildings or a private cottage.

This is evidenced by the existing building codes (SNiP), which determine the rules for the design of heating systems.
The instruction, enshrined in this, as well as in other regulatory documents, provides for the following procedure for designing a climate system:
- Issuance of the application and development of the project. In this case, the contracting organization that received the order for construction is preparing the terms of reference for the design of the heating system, which is transferred to the design or architectural bureau for execution.
- Purchase of necessary tools and materials. Their list is listed in one of the annexes to the prepared project.
- Implementation of construction works. They can be made under the supervision of a specialist organization that performed the design.
- The control switch on the climate network, the detection of detected faults and their elimination.
- The final launch and configuration of the operating parameters of the heating system.

Note! If you have the necessary knowledge and skills, the installation and design of heating systems can be done by hand. However, in order to protect oneself from mistakes, it is recommended to consult with a specialist and show him the heating project you have prepared before it is implemented. An experienced master will help to identify and eliminate the identified deficiencies.
It is especially important to observe the design standards of heating in the case when a gas boiler is selected as the heating unit. Here you should definitely get permission for installation at the organization responsible for gas supply, as well as to attract certified specialists to work, because the cost of the error may be too high.
Project Content
During the development of the project - either independently or with the help of the project organization - the following issues need to be resolved:
- Type of fuel used. The most common gas, electricity, diesel fuel and firewood (coal). The choice depends on both your personal preferences and the ability to use one or another type of energy carrier in the locality where the house will be built.
For example, despite the fact that with the help of a gas boiler you can organize one of the cheapest heating systems, such a project cannot be implemented in a place where the main pipeline is not connected.
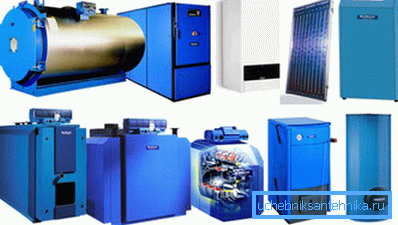
Conversely, if in the village where you live, you can get cheap firewood in unlimited quantities, install a solid fuel boiler or a stove with a water heating circuit.
- Heated area. You need to choose a boiler that produces enough heat energy to heat all the rooms. If you take weaker equipment, you will suffer from the cold. Too powerful heater will in vain burn expensive fuel.
- The frequency of living in the house of people. If your country cottage is designed for year-round living, you can design a system with high inertia and heat-transfer fluid, which is able to work without constant human intervention.
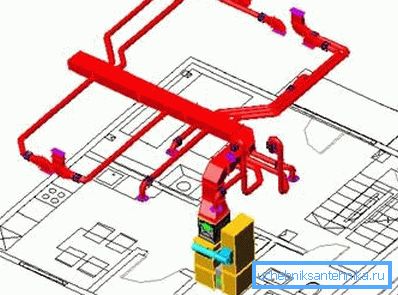
Design and installation of heating for summer cottages, on which you visit only on short visits, is somewhat different. The climate system of such buildings should quickly heat the air and not have a heat transfer fluid that freezes in the pipes after the heating equipment is turned off.
- Installation location of the boiler and additional equipment. A small gas boiler with a closed combustion chamber can be installed in the kitchen and does not require the installation of a circulation pump and an expansion tank.
A powerful heater for a large house should be installed in a specially equipped room. For most types of heaters, ventilation must also be provided.
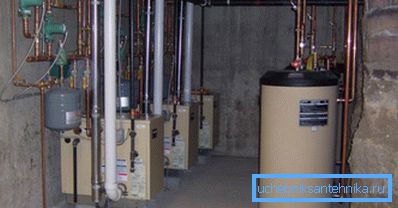
All this must be taken care of even at the drafting stage.
Note! Installation of some types of equipment (for example, gas, as mentioned above) requires special conditions that must be met when building a house. In this case, the project must be coordinated with the relevant authorities.
- Type of pipe installation. There are simple systems - one-pipe and two-pipe - the design and installation of which will not cause difficulties even for non-professionals.
However, there are more complex coolant distribution schemes. For example, ray. In this case, it is necessary to calculate and install a large number of pipes, valves, manifolds, pumps, and so on.
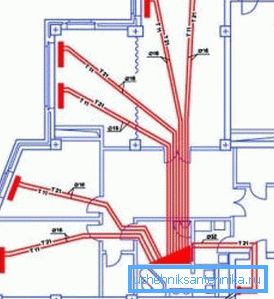
It is better to entrust the work of designing pipe wiring in large houses or cottages with more than two floors to professionals.
- Availability of automated climate control devices. By this is meant the development of a project for mechanical or electronic control of all parameters of the climate system: coolant temperature, water circulation rate, and so on.
Automation allows not only to create a more comfortable environment, but also more economical use of the selected type of fuel.
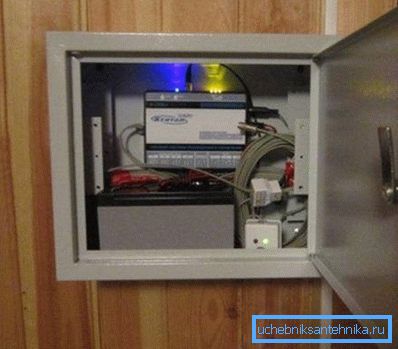
- Coordination with supervisors. The finished project should be coordinated with the organizations that are responsible for the proper operation of buildings: fire inspection, gas service, water utility and so on.
Only after obtaining the appropriate permits can the developed project be implemented.
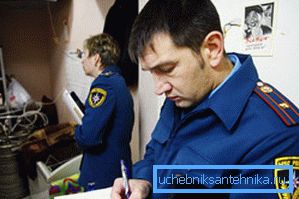
Conclusion
Many inexperienced home masters in vain do not pay much attention to the design stage. The costs that you incur by ordering the development of the project will be repaid many times in the future, when your heating system will reliably serve you for many decades.
In more detail about various engineering networks of the private house it is possible to learn from video posted below.