Heating project: purpose, requirements, composition
The project of the heating system is a mandatory document on the basis of which the following is produced:
- preparation for work;
- purchase of materials and equipment;
- layout wiring;
- boiler installation;
- installation of the entire system.
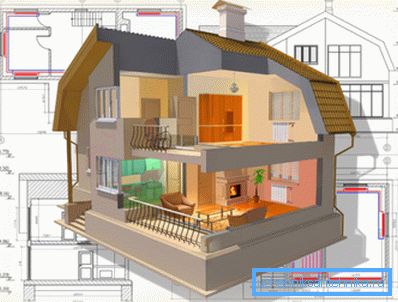
Without competent design, there is no need to talk about effective performance. We will tell you what a good home heating project should be.
Heating system design
Purpose
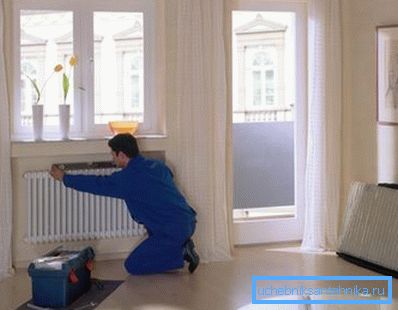
The heating system is a complex structure that includes many elements, the mutual work of which requires the correct selection of each element in accordance with the task. In addition, it is necessary to make the laying of the pipeline, the installation of boiler equipment, automation and heaters.
In order to successfully carry out all these steps, a heating project is needed, because only on the basis of the above calculations, it is possible to determine how much power is needed to heat a particular room, how many radiators will need to be installed, what is the wiring layout, heat carrier parameters, characteristics of a circulating pump for heating, etc. etc.
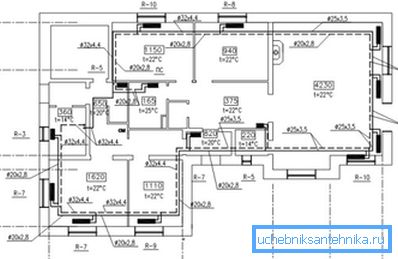
In addition, we need a sketch indicating the spatial location of all units and parts of the system, as well as all sizes and distances, in order to understand what the dimensions of this or that equipment we accept.
This is necessary so that during the installation it will not turn out that the boiler does not fit in the boiler room or there is a light switch or socket on the radiator site.
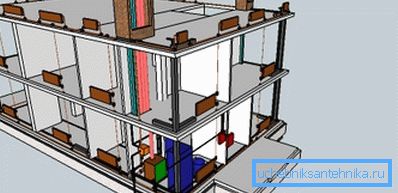
Finally, you will have to purchase materials and equipment. It is thanks to the design work that it is possible to determine in advance how much and what you need to purchase, moreover, only the calculated data allows you to say with confidence that it is the chosen set of equipment that will be guaranteed to be effective with this or that scheme.
Otherwise, you will be forced to invest a lot of money in a rather vague event.
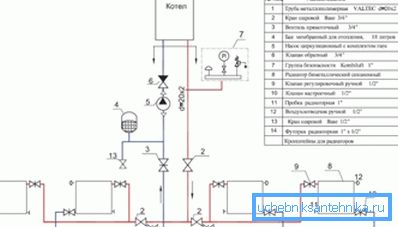
Note! The project is not someone's whim; you need it first of all. Without this document, there is no reason to expect a guaranteed successful outcome.
Where to get the project

Immediately answer the most frequently asked question: "Where do you get the projects of heating systems?"
There are several possible options:
- Independent design. This is the most economical and rational way, provided that you are confident in your abilities and technical level. Otherwise, the venture is too risky, because design errors are costly;
- Design and installation organizations. The most reliable and thorough way, since in such offices there is a whole staff of specialists, there is accumulated experience in the application of certain solutions. The only negative is the high price of such services;
- Hiring a freelance engineer through freelance services exchanges or friends. This will require the ability to control the work of the hired designer and the ability to distinguish a conscientious and competent specialist from the charlatan;
- Using a typical project that fits your options. Typical heating projects you can find on our website and in other open sources, as well as they can be purchased for money.
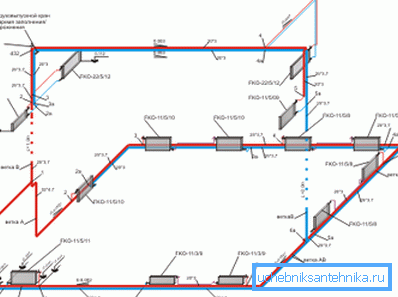
Note! If you have decided to work with your own hands, make sure that your offspring can be tested by an experienced specialist before you start purchasing materials and equipment. A freelancer or someone you know can help here.
What should the project include
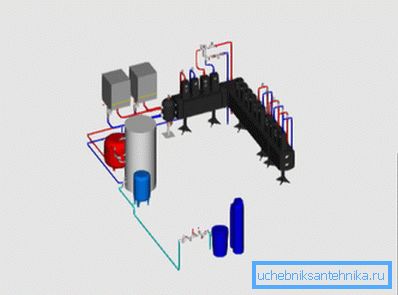
Now we will sort what exactly should include the professionally made project.
According to the SNiP, the instruction requires the customer to receive such documents:
- The title page with the name of the work and the seal of the project organization, as well as an indication of the names of the responsible persons and signatures;
- A copy of the license (if necessary) to conduct such work;
- Explanatory note to the drawing and calculations;
- The general plan for distributing all communications;
- High-altitude communications plan;
- Instructions for work performed;
- Estimates for all materials and equipment used;
- Specification of materials and equipment;
- Maximum detailed sketch of the project;
- Technical drawing with all sizes and precise detailing of all nodes of the scheme;
- The plan of laying communications with the indication of the places of the connection of knots and instruments.
The document is made up in at least two copies, and also keep its electronic copy. As a customer, you are entitled to request all these copies.
The task performer is obliged to report on any issues that arise at the customer, especially when choosing a specific equipment or type of system organization. The customer has the right to know the final cost of the project, the consumption of materials and the number of necessary assembly measures.

Note! A good indicator of the quality of the designer’s work will be the feasibility study of the chosen scheme and equipment configuration, the materials used and the pipe routing methods.
Conclusion
Before you make a heating project, you should explore all the nuances of the construction industry. It is easier to use the services of specialists or purchase a sample document. Additional information in our video at the end of the article.