Heating scheme of an apartment building on the example of a
Much of the residential and utility rooms are heated centrally, despite a variety of other options. In the first place, the heating schemes of multi-storey buildings are relevant in the construction of entire micro-districts and small settlements. One boiler is able to provide heat to a large number of objects.
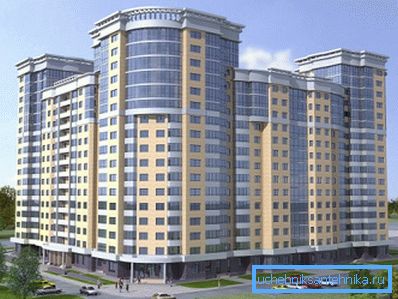
Advantages of centralized networks
A distinctive feature of such systems is the presence of boiler equipment in a separate structure. Delivery of the coolant is carried out through pipelines, which are laid directly along the street to each object.
Such networks are not arranged with their own hands, since the volume of work carried out is very large.
- Any heating scheme of a multi-storey building is well thought out by experts, so serious malfunctions happen rarely.
- The operation of such systems is usually carried out on fuel, the price of which is low.
- A centralized heating network, as a rule, is served by special services, which means there is no need for performance monitoring.
- With this option, it is not necessary to place the boiler within the dwelling, thereby saving space.
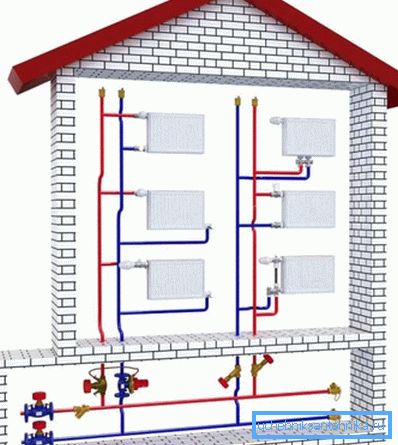
Note! As for the minuses, they can be attributed to the functioning of the system according to a specific schedule and the inability to customize the temperature conditions.
Approximate system structure
Centralized heating in terms of the device is practically no different from autonomous systems. However, the cross section of pipelines in this case is much larger, and the equipment installed in the boiler room is much more complicated.
The following are the main elements.
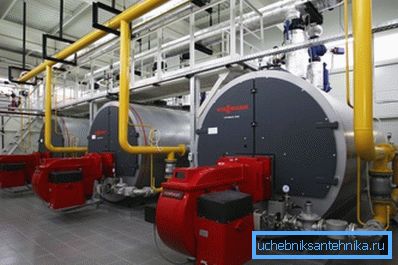
- Large and small boiler houses, as well as special heat and power plants. In the first case, the coolant acquires the set temperature directly during the combustion of the fuel. In another embodiment, the provision of heat occurs at the expense of steam. In addition, thermal power plants are able to generate electricity.
- With the help of a network of pipelines transporting coolant to objects. The diameter of the input and output elements usually reaches 1000 mm. As for the gasket, it can be produced both by land and underground methods.
- Heating equipment provides the ability to transfer heat to the premises.. The main devices are radiators and heating convectors. They are installed in heated rooms.
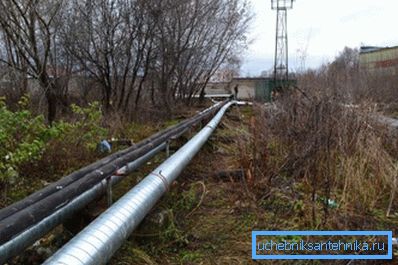
Reference! One thermal power plant (CHP) allows replacing several small boiler houses, which reduces construction costs. In addition, a considerable area is freed.
Basic classification methods
Any scheme of heating of a multi-storey building may fall into one category or another. Classification of centralized systems can be carried out on several grounds. You can learn more about them by reading the information below.
Depending on the type of coolant
- Liquid networks are the most common when heating high-rise buildings. They allow you to deliver coolant over long distances without a sharp deterioration in quality characteristics.
- Steam systems are used much less frequently, but still occur. They allow the laying of heating pipes with a smaller diameter. This option is mainly used where water vapor is required.
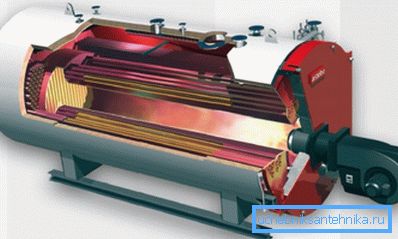
Based on the connection method
- Independent networks suggest heating the coolant in a special heat exchanger.
- Dependent systems involve the provision of heat directly through the branches of pipelines.
More about the device
To heat an apartment building centrally, it must be connected to the heat line that runs from the CHP or boiler house. For this purpose, inlet pipe for thermal units are made in the main pipeline.
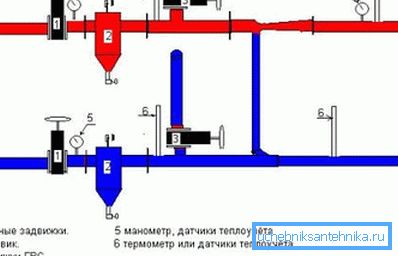
Immediately after the locking elements, mudflats are installed, which are necessary for the precipitation of salts and metal oxides. Thanks to these devices it is possible to prolong the operational period.
Inset in the house contour are made inserts for hot water. After them should be located the main node - the heating elevator.
System layout
Typically, the heating scheme in an apartment building assumes the presence of one supply pipe with a lower or upper filling. It may diverge on a certain number of branches, which are sent to the building from the basement or attic.
In the lower routing, the pair of risers are combined using special jumpers located in the attic or the top floor. At the top point, an air vent is always installed.
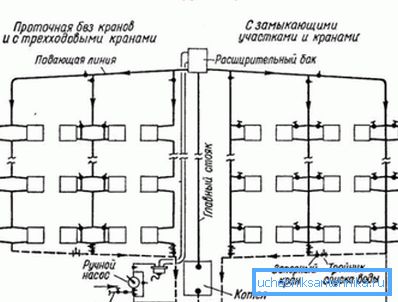
The heating system with the upper filling involves the installation of an expansion tank with an air outlet on the technical floor. Valves are used to cut off each riser from the common network.
The correct bias during the installation of pipelines makes it possible to ensure the discharge of the coolant when opening the air vents.
The branch with the top filling has some peculiarities.
- The temperature of the heating devices decreases as the coolant moves downwards, so it will be lower on the lower floors. To compensate for heat loss by installing additional sections of radiators.
- The launch of the system is quite simple, because for normal operation it is only necessary to open special valves, as well as air extractors for a certain time.
- Drainage of coolant from the risers is somewhat complicated, since it is necessary to first carry out the overlap on the technical floor. Only then does the reset open.
Note! The heating system of multi-storey buildings is set up by changing the diameter of the elevator nozzle. That is, when its dimensions change, the heating level increases or decreases.
Optimization process
When the coolant is delivered from the source to the heating devices, rather large heat losses occur, therefore certain measures must be taken to maintain the temperature.
In fact, there are only two ways out of this situation.
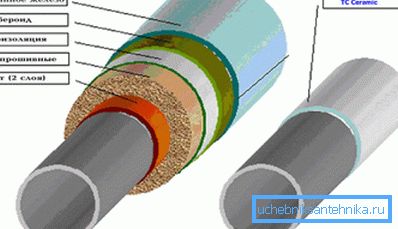
- Installation of equipment with higher efficiency allows to improve the functioning of the system.
- Additional thermal insulation of pipelines can significantly reduce heat loss.
About the main disadvantages
- Any centralized system works according to a certain schedule, therefore during operation it is necessary to adjust to it. In addition, it is not possible to adjust the temperature setting by yourself.
- The cost of boiler equipment and pipelines is quite high, which means that in case of poor-quality work, you can spend huge amounts of money.
- Works on centralized heating are very laborious, so in case of an emergency, it will take not so little time to restore the system completely or partially.
- Periodic pressure drops in a centralized network can reduce heating efficiency to some extent.
As a conclusion
Above was presented the instruction considering the arrangement of heating systems in multi-storey buildings, so that apartment owners could appreciate the scale of the centralized network and its effectiveness. If necessary, an autonomous branch can always be created that will maintain the desired temperature in the living room. Additional information on this topic can be found by viewing a special video.