Heating underfloor heating: create comfort and get rid of
Often for heating individual dwellings a water heating system with a heating boiler and radiators is used. There are many drawbacks to such a scheme, but the main one is the need to install large and not always aesthetically-looking batteries, which spoil the appearance of the room. That is why the heating of a country house with warm floors becomes more and more widespread.
The features of the design of this type of climate systems will be discussed below.
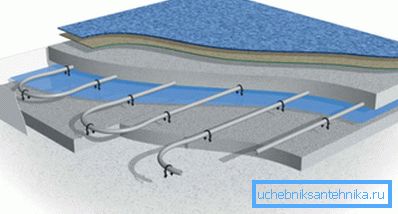
Choosing a heating system
Radiators or warm floor
Before any land owner who wants to build his own house, sooner or later there is a question about choosing a type of climate equipment. The most common options are radiator heating and floor heating.
It is necessary to give preference to this or that system at the stage when the project of heating a private house is being developed.
To make it easier for you to make a decision, let us list the features of both systems:
- bulky sections of radiators almost never fit into the design of the room, while pipes located under the floor will be completely invisible;
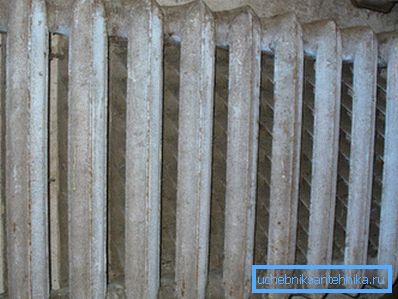
- heating radiators dissipate heat in all directions, resulting in significant losses through the walls, and the floor heats the air in the room exclusively;
- to achieve comfort in the room, radiators require heating the air to a temperature of 20-22 degrees Celsius, and a system with a warm floor creates comfort even at 18-19;
- heating radiators (except cast iron ones) have low inertia - they heat up quickly and cool down, while warm floors take time to warm up the room, but after the coolant supply stops, the room temperature remains high for a longer period of time;
- The cost of operating radiator heating is higher than the cost of maintaining a heated floor.
Note! Water heating - floor heating or radiators - requires a heating boiler. Its type and power depends on the heating scheme used. Therefore, choose very carefully, because to change something later will be either impossible or very expensive.
The design of any heating system: a warm floor, and radiators, requires significant financial investments. However, in the first case, the amount of money spent will be much larger. This factor limits the wide distribution of the described type of heating networks.

It should be noted that the installation manual for climate systems allows to combine a heated floor and radiator heating. The main thing is to have enough boiler capacity and to organize the correct circulation of the coolant (if used).
Electricity or water
So, you have decided to make heating of the house with heat-insulated floors, but not radiators. Next you need to make a choice in favor of a particular energy source. Here there are two options: use electricity or pipes through which water is circulated, heated by the boiler.
Consider the advantages and disadvantages of each scheme:
- When using electricity, the height of the concrete screed can be from 3 to 6 cm, if you mount the pipes, then, for obvious reasons, the thickness increases up to 15 cm.
- Electricity as an energy carrier costs more than gas or solid fuel, so if you want to use a heated floor as the main heating, it is better to use water, otherwise the cost of utilities will be too high.
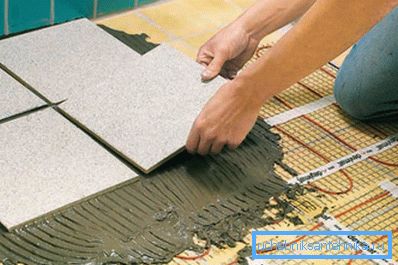
Tip! In specialized construction stores special thermal mats are available for sale, which have high heat transfer and are energy efficient. However, they are recommended to be mounted only in small rooms.
- Construction of water heated floors is more expensive than electric. However, you repeatedly recoup your costs during operation. Moreover, the use of a gas or solid fuel boiler for heating instead of an electric one will relieve the power line, and this is very important for rural areas.
Design
The system has underfloor heating and heating using radiators differ significantly from each other. Incorrectly installed or incorrectly docked batteries can be altered at any time, and repairing underfloor heating requires opening the decorative flooring and destroying the concrete screed.
Therefore, the design of a heating system using underfloor heating must be approached very carefully, taking into account all existing SNiP, DBN, GOST and so on.
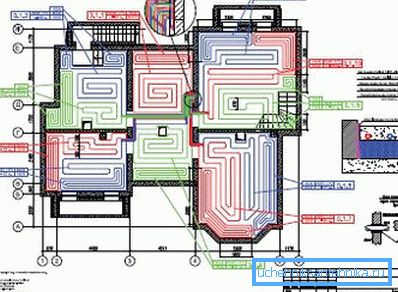
Properly drafted project allows you to accurately determine:
- how many materials (pipes, fittings) are needed to set up a climate network;
- What number of additional components (circulation pumps for heating, manifold dies, shut-off valves) will be required in the process of work.
For the development of the project will need the following information:
- the area of the room, the height of the ceilings in it and the geometric shape of the room;
- the value of the optimum temperature to be achieved by the climate system;
- other important features.
Be sure to draw up a scheme on which are indicated:
- installation points for collector cabinets;
- layout of individual heating circuits;
- locations of expansion joints, and so on.
Tip! Calculation and drawing up a sketch can be done independently, but it is better to use special software for this purpose. The computer will more accurately take into account all the nuances and features, as well as allow you to avoid most of the errors in the design.
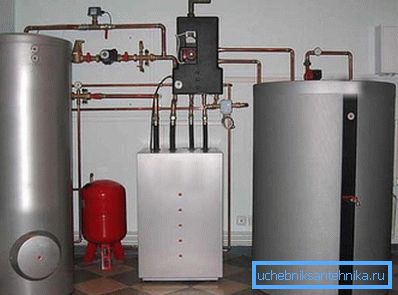
It is necessary to pay special attention to the thermal capacity of the installed equipment. It should be sufficient to raise the temperature in the rooms to the level of 20-25 degrees Celsius. This will make it possible to compensate for heat loss through the various structural elements of the building.
Remember that if you choose electric underfloor heating, they can not be laid under the furniture, so you need to think in advance about the installation of cabinets, sofas, beds and so on. That is why, by the way, water heating scheme is more common.
Designing a warm floor
Training
Now we will dwell in more detail on how to independently arrange the heating of a private house with heated floors.
You need to start from the preparatory stage of work, which consists of the following actions:
- The ground is being prepared. Allowable height difference on the floor should be no more than 5 mm. Otherwise, self-leveling mixtures should be used to eliminate asperities. Naturally, the surface should be cleared of rubble, debris and dust.
- A material with a low coefficient of thermal conductivity is laid on an even rough floor.. Its thickness should be at least 3 cm. It is advisable to use special mats for underfloor heating with already fixed combs to hold metal-plastic pipes.
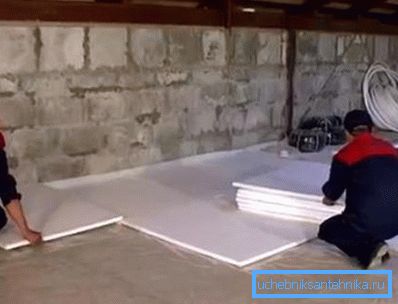
- The selected heating system - a warm floor with a liquid heat carrier - requires the obligatory presence of a special damping tape. It should be laid at the junction of the rough base and walls so that it is above the insulating layer and screed.
- The layer of coolant is covered with a film with a heat-reflecting surface. Then a reinforcing mesh is laid out on top, on which pipes are fixed with the help of plastic clips. Sections of pipelines that touch the expansion joints should be additionally protected with pieces of plastic corrugations.
Note! If you used specialized material with pre-fixed brackets for thermal insulation, you need to fix the pipes with their help.
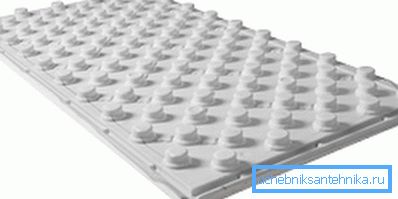
Installation
When installing the pipes, it is necessary to decide how the coolant will be supplied to them. There is a floor heating scheme through the heating circuit or in the form of a separate supply pipe and distribution manifolds. The latter type is preferable, as it allows you to more accurately control the temperature in different rooms and reduce the load on the heat and electrical equipment.
If the house under construction has several floors, collectors should be mounted on each of them.
For this, it is better to equip a special cabinet in which the following will be placed:
- coolant-distributing combs;
- the locking fittings which are turning on and off liquid supply;
- circulating pumps that ensure the flow of water or antifreeze;
- control and control equipment.
A loop of pipes that heat the floor can be placed according to two common schemes:
- Snake.
- Spiral.
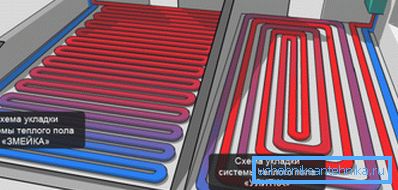
Preferred second type of installation. In this case, heat losses from pipes placed closer to the outer wall of the building are significantly reduced. For a more uniform heating of the floor covering it is necessary to choose the correct pitch for placing the loops.
On average, 1 square. meters of space takes about 5 meters of pipes. Remember that the total length of one loop should not exceed 90 m. If you need to heat large rooms, you should connect several independent spirals or “snakes”.
Pressure testing
Upon completion of installation, connection of collectors, electrical equipment, supply and discharge pipelines, the system should be crimped. This procedure allows you to once again verify the strength and tightness of all connections and parts.
To do this, it is necessary to put heat carrier into the pipes under pressure, which is slightly higher than the standard. In this mode, the system warm floor and heating with radiators (if present) must work for 24 hours.
It is possible to proceed to the next stage of work only after the elimination of all identified deficiencies and leaks.
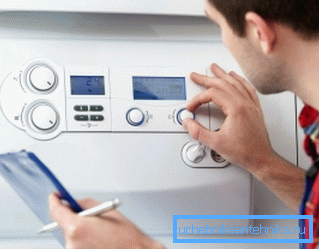
Concrete Pouring
At the end of the test, the installed pipes are poured with concrete mixture, to which a plasticizer is added, which increases the plasticity of the screed. Work must be done at the moment when the pipes have not cooled down, otherwise after switching on the heating, the expanding parts will lead to the appearance of cracks in the subfloor.
Note! The heating system must be turned on, heated pipes, and then, before pouring concrete, turn off.
As soon as the concrete began to set, the boiler was turned on again and the coolant was allowed to enter the pipes, gradually raising its temperature. This operation should continue for three days, until the screed finally gains strength.
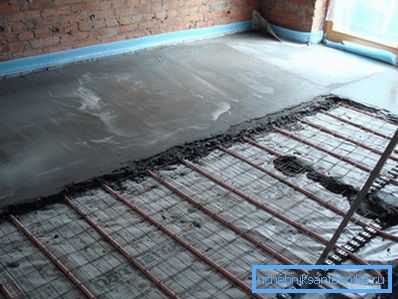
Conclusion
Underfloor heating is a great way to heat the rooms, because in addition to a more uniform heating of the air, it allows you to get rid of the unattractive-looking radiators. However, this is not the only way to hidden installation of climate networks.
You can learn more about this from the video posted in this article.