How to complete a private house heating project by yourself
An obligatory and very important stage in the construction of any private house is the planning of the heating system. This work can be done independently or entrusted to specialists, however, in any case, it does not hurt to get acquainted with the main points of solving this problem. Therefore, below we consider how the project of the heating system of a private house is being done with our own hands.

General information
First of all it should be said that the issue of heating should be addressed at the design stage of the house.
At this stage, you need to consider the following points:
- Proper location of the building relative to the cardinal points, so that the room gets as much natural light as possible. This will allow to save on heating to some extent.
- Walls and floors must be insulated.
- Windows should not become sources of cold, so you need to use three-chamber double-glazed windows.
From all these moments depend on heat loss, which must be considered when completing the project of a heating system for a country house.
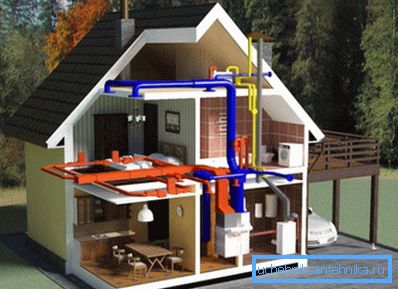
Types of heating
Before proceeding with the planning of the heating system, it is necessary to determine exactly how it will be implemented. Today, the following types of heating are most often used:
| Airy | A fairly common type of heating, which does not require the laying of pipes and installation of radiators. The disadvantage is the difficulty of maintaining a constant temperature, moreover, the efficiency depends on many external factors. But the drafting of air heating is the cheapest. |
| Electric heating | This type of heating is expensive to operate, therefore it is usually used as an additional or as a main one when it is not possible to use other heat sources. |
| Infrared | In fact, it is also an electric heating, but much more economical than the traditional one. The point is to use infrared heaters that can be built into the floor or mounted on walls or ceilings. |
| Water | It is the most common heating system. It should be noted that it can work both on gas and on electricity, solid fuel or other energy carrier. |
The choice of heating mainly depends on the following factors:
- The availability of fuel, for example, if there is an opportunity to connect to the gas pipeline, then water gas heating would be the best option. If there is a forest nearby, then perhaps you should consider the option of a solid fuel system.
- The size of the house - when it comes to heating a small country house, it will be enough convection wood stove.
- The tasks that confront the heating system. For example, if we are talking about a country house that needs to be heated in spring and autumn, then a fireplace will be enough for that. If you need to heat a full-fledged country house, it is better to stay on the water system.
Tip! In order to avoid mistakes when choosing heating, it is advisable to consult with professionals. In any case, the cost of consultation will be much cheaper than complete drafting.
Having decided on the type of heating, you can begin to make a house heating project.
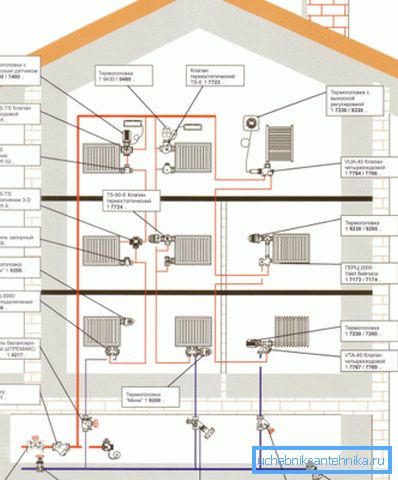
Drafting project
Scheme
The greatest complexity, as a rule, is caused by the drafting of water systems, therefore, we will consider them later.
Such a system can be implemented in different ways, however, it always includes the following elements:
- Heating radiators;
- Pipelines;
- Expansion tank;
- The circulation pump (in the forced systems);
- Heating boiler;
- Auxiliary regulatory equipment;
- Control devices.
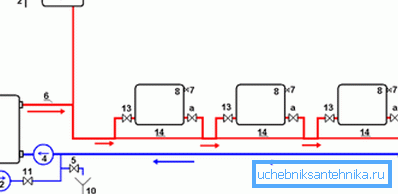
All these elements in the project must be displayed as a single system, inscribed in the plan of the house, i.e. you need to make your own heating scheme.
Depending on the method of connecting radiators, the circuit can be implemented in two ways:
- Single tube - all radiators are connected to one pipe, which around the perimeter bends around the room and returns the cooled coolant to the boiler. This option is quite economical, however, suitable for small homes, otherwise the last in the chain of the battery can heat up much less than the first.
- Two-pipe - in this case, the hot coolant and return flow are transported through different pipes. Despite the fact that two-pipe projects of a house heating system imply a greater consumption of pipes, they are more common as they ensure uniform heating of radiators regardless of the floor space (provided that the power is correctly calculated).

Having decided on the scheme, you need to decide how the circulation of the coolant will be implemented.
There are two options:
- Natural circulation - in this case, the movement of the coolant is achieved due to the difference in density between the cold and hot liquid. To maintain it, a boost tank is used, which is installed at the highest point of the system. In addition, the pipes are mounted with a constant slope.
- Forced - pressure in the system provides an electric circulation pump. In this case, the system itself is less demanding on the features of installation and cross-section of pipes.
It should be noted that the project of heating a country house with natural circulation implies its autonomy (provided that a non-volatile boiler is used), however, the heating of the system in this case occurs more slowly.
Tip! Projects of heating a private house for free can be found on the Internet, in particular, some of them are available on our portal.
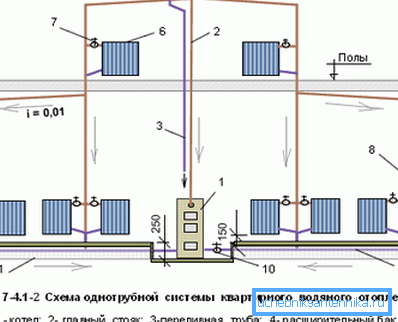
Having decided on the scheme, it is necessary to designate the locations of radiators. As a rule, they are installed under the window sills. This solution allows you to create a thermal curtain.
Equipment power
After the heating scheme will be drawn up, it is necessary to determine the power of the equipment. For this there are various formulas. However, if the house was insulated during construction and the ceiling height does not exceed three meters, the power of batteries and radiators is determined on the basis of 1 kW for every 10 square meters.
For example, if the area of the house is 150 square meters, then the power of the equipment should be at least 15 kW. That's actually the whole manual on the approximate calculation of power. For reliability, you can make a small stock of it.
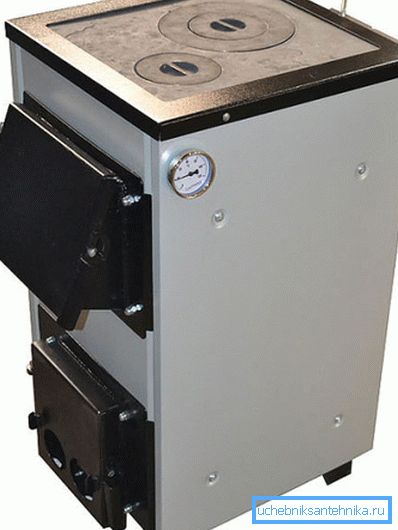
After the main part of the project is completed, you should only decide on the materials and type of equipment, as well as calculate the final cost of the system. Our construction site has a number of articles on the selection of boilers, radiators and heating pipes.
Conclusion
The key to efficient and at the same time economical heating is a properly designed project. Therefore, at all stages of its implementation, work should be done responsibly, taking into account even the most insignificant nuances of the conditions in which the system will be operated.
From the video in this article, you can get some additional information on this topic.