Private house heating design - the main stages
The heating device in the house can be divided into 2 parts: theoretical - the necessary calculations are performed, and practical - according to the finished drawings, wiring is carried out on the floors and the boiler strapping. Given the importance of proper selection of components, the article focuses on the theoretical part.
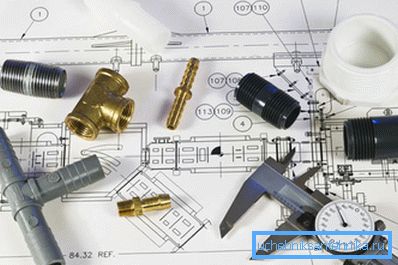
Heating system design
Designing home heating within the city limits allows one to go along the simplest path and organize centralized heating. In this case, it is sufficient to simply determine the length and diameter of the pipes, as well as select the desired size of the radiator. The costs in this case will be minimal, because you do not have to spend money on the boiler or on the circulating pump.
It will be somewhat more difficult to accomplish the same task, but for a country house. With a probability of 99.9%, there is no centralized heating outside the city; at best, electricity and gas are supplied to the house. In this case, the design of heating systems for a country house will also include the selection of boiler power.
At the exit, we must obtain specific data on:
- minimum boiler power;
- material, length and diameter of pipes;
- the number of radiators and their area;
- circulating pump for heating.
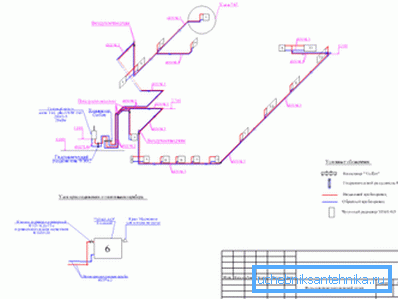
General provisions for the design of home heating
Let us analyze the design of the heating system of a country house - in this case it is necessary to determine the minimum boiler power which is enough to heat the house. The calculation is based on the fact that heat loss through the building envelope must be compensated by the heat input from the boiler.
In the General case, the calculation is carried out according to the formula
Where:
- Q - heat loss, W;
- S is the area of the building envelope (ceiling, wall);
- ?T - temperature difference on the street and inside the house,? C;
- ? - coefficient of thermal conductivity, reference value, W / m •? C;
- V - thickness of the building envelope, m.
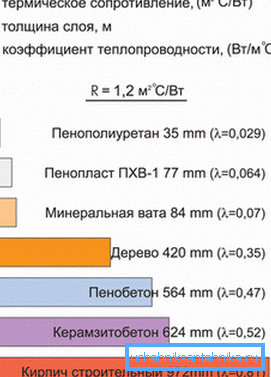
Note! If you do not want to bother with the standard method of calculation, you can always use online calculators. Of course, the accuracy of the calculation will suffer, but, as practice shows, for the selection of the boiler it will be enough.
In principle, when designing the heating of a residential building is carried out, it is necessary to take into account such factors as:
- house orientation;
- climatic zone;
- the direction and strength of the prevailing winds during the heating season;
- type of insulation of the house, installed double-glazed windows, etc.
Simplified calculation method
Designing a heating system for a house can also be carried out using a simpler method. Quite often use simple addiction, according to which 1 m2 The area gives a heat loss of about 100 watts per hour. The given dependence is valid for areas with a temperate climate.
When calculating it is recommended to use a number of refinement factors:
- if the ceiling height differs from 3 meters, then a correction factor h / 3 is entered, where h is the ceiling height;
- for corner rooms, heat loss increases by 80%, a factor of 1.8;
- if the number of windows exceeds 1, then the correction factor is 1.8;
- The method of connecting the radiator is also taken into account. If a lower connection is used, the battery will warm slightly worse, so a correction factor of 1.1 is introduced;
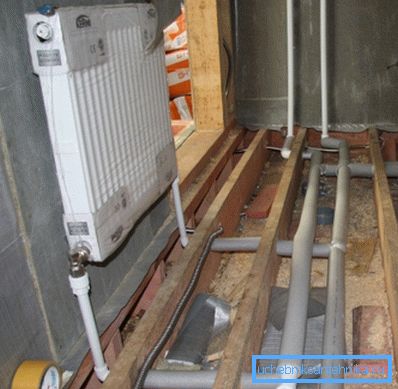
- for insurance, the result obtained can be increased by about 15-20% so that the heating has a margin of safety in case of severe frosts, the coefficient is 1.2.
When the calculation is done by hand, the result is comparable in accuracy with the recommendations of manufacturers of boilers. Consider a small calculation example: you need to determine the capacity of the boiler, sufficient to heat a house with a total area of 160 m2 ceilings 2.9 m.
Calculation procedure:
- we determine the heat loss separately for the rooms with the specified coefficients. Heat loss Q = 160 • 0.1 • 1.2 • 2.9 / 3.0 = 18.56? 19 kW;
- compare with the average recommended boiler power depending on the area. It can be seen that the results were quite close. Now you can choose a specific model of electric, gas or solid fuel boiler focusing on power. You can buy a model with a small margin in power, the price of boilers with a difference of a couple of kilowatts is not much different.

Selection of radiators
A battery is only a “middleman” who is responsible for the transfer of heat from the boiler. It is clear that the heating surface of the room is strongly influenced by the surface area of the radiator. Therefore, a preliminary determination of the required number of sections is necessary.
The manufacturer for each model of radiators is obliged to indicate the thermal power - how much heat 1 section will give when it is filled with coolant. Knowing the heat loss in the room, you can easily determine the required number of sections of the radiator.
Instructions for counting the required number of sections will look like this:
- determine the heat loss in the room. For example, for an area of 25 m2 with ceilings of 2.9 m, heat loss will be Q = 25 • 0.1 • 1.2 • 2.9 / 3.0 = 2.9 kW;
- power section depends on the type of radiator, for example, for an aluminum A500 battery, it is 0.185 kW;
- determines the required number of sections N = 2.9 / 0.185 = 15.67? 16.0 pcs. The result is also close to the values recommended by battery manufacturers.
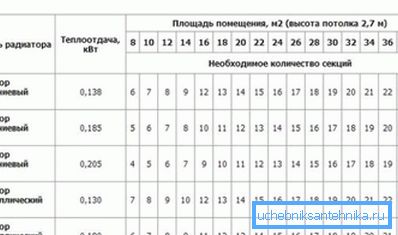
Note! When installing radiators it is not recommended to close them with curtains, this will lead to a decrease in heat transfer.
About heating pipes and circulating pump
The diameter of the pipe must be sufficient so that the coolant circulates without problems at a given speed along the heating circuit. Usually just select the average recommended values depending on the section of the heating circuit. For risers, diameters up to 50 mm are used, for laying on floors - less.
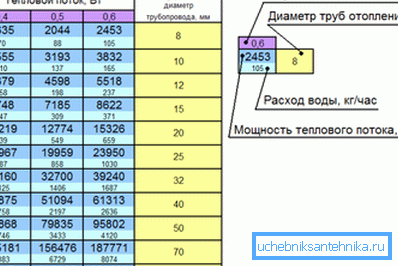
When designing a country house heating is done independently, you can use the values given in the table.
As for the circulation pump, it is selected by 2 indicators:
- feed rate;
- head pressure.
The minimum required filing is determined by the formula
in this formula
- Q - heat supply, kW;
- ?T is the temperature difference between the supply pipe and the return,? C.
The required head is determined by the following relationship
Where
- R - reduction of pressure due to friction in straight sections, Pa / m;
- l - pipe length to the farthest battery, m
- ?Z is the sum of local resistances.
Note! When selecting a pump, you should choose a model whose characteristics are as close as possible to the values obtained during the calculation.
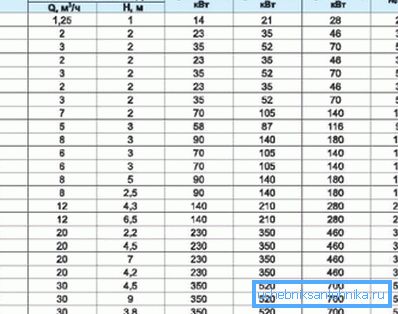
Summarizing
Heating design is not as difficult as it may seem at first glance. Even a person who is superficially familiar with the regulatory framework and methods of calculation can cope with this. In order to guarantee the heat in the house, you only need to adhere to the proposed recommendations.
In the video, the design of the heating system is considered in more detail.