Projects of houses with stove heating for areas remote from
If we are talking about new garden partnerships, then in most cases you can simply forget about the presence of a gas pipeline. Therefore, many individual developers are ready to consider various projects of wooden houses with stove heating, which allows you to heat a home at any time of the year. The most common source of heat is a brick construction.
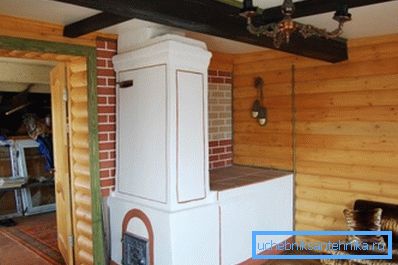
Advantages of this option
To heat a living space with a stove, there is no need to create a complex piping system, since the air acquires the desired temperature directly from the structure itself.
Facilities of this type for space heating may have a different device, but their principle of operation is very similar.
- Energy independence from external factors allows operation at any time.
- If necessary, work on the construction of such a structure can be done by hand.
- Heating with a live fire makes it possible to create a cozy and comfortable atmosphere in a residential or country house.
- The price of used fuel is low, which is primarily due to its availability.
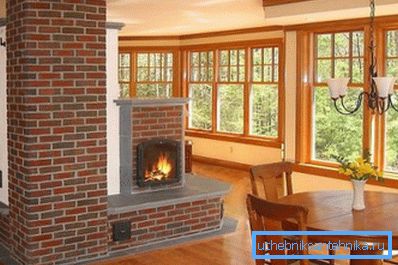
Note! When using a stove, it is possible to heat only objects that are not too large, if this did not arrange the piping system with the coolant inside.
Some features
When a project of a house with stove heating is considered, it is necessary to take into account many nuances in order for a stay or permanent residence to be comfortable. When constructing the structure itself, one should take into account all possible heat losses, as well as the total square structure of the structure.
Heat source location
If you intend to create a new project of an individual building with heating in the form of a stove or pick up a ready-made version, you should consider the placement of the main structure, since its thermal capacity will depend on it. In addition, an unfortunate location of the furnace can greatly impair spatial perception.
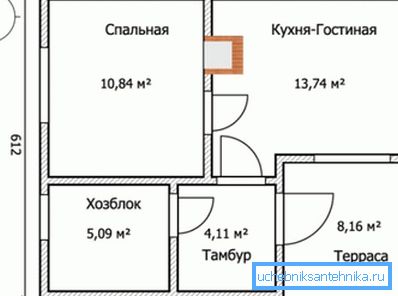
In order for the brick structure to heat the air to function effectively, you need to install it in the central part of the house. With this option, the heat will be generated in several rooms at once. The furnace must go into the room that is closer to the front door, then the fuel delivery will be as convenient as possible.
It is possible to place the structure on one of the walls, but in this case the air will warm up in one room, after which it will flow into the other ones. In this situation, closing doors between rooms is not recommended.
The capacity of the furnace is reflected in the technical documentation of any project. Thermal calculation is actually quite complicated, but there are generalized results that can help with the selection.

10 square meters. m square usually requires 1 kW of power. Given these indicators, you can make preliminary calculations. Thus, for a house of size 56 you will need 3 kW.
Example calculations: 56/10 = 3.
Performance indicators can significantly affect the dimensions of the structure, therefore, at high values, the location of the structure plays the most important role.
About chimney options
The presence of a channel for removal of combustion products is a prerequisite for the construction of any heating furnace operating on wood and other solid fuels. Therefore, at the design stage, it is necessary to determine the place where the main pipe will pass.
As for the materials of manufacture, they can be different.
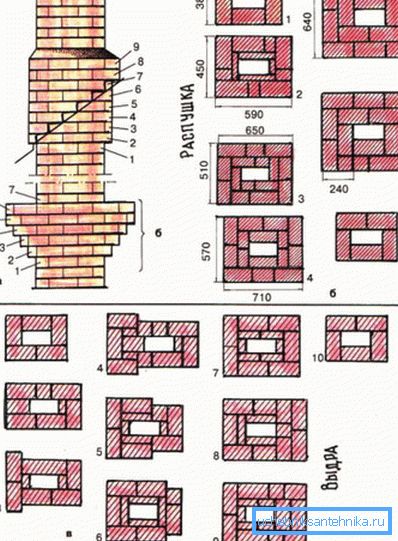
- The most common for a brick construction is considered to be a chimney of a similar material.. With this option, the probability of fire is reduced to a large extent.
- Sometimes a galvanized steel pipe is installed, which is additionally insulated with non-combustible materials.. In places of junction to the surfaces of wood fits extra protection.
- The channel of ceramic elements is quite effective, since there is practically no condensate on the inner surface. At installation the high level of fire safety is provided.
Addition! Sandwich chimney is also a good option, because it is made immediately with insulation inside. That is, between the two layers of metal is already insulating material.
Firebox design
When designing a furnace, be sure to take into account the dimensions of the chamber in which the fuel burns. Calculations are carried out depending on the coefficient of thermal efficiency.
As for the material of manufacture, it directly depends on the fuel used in the operation.
- If you intend to heat the house with wood, then the firebox is better to build with the use of refractory bricks.
- When using coal for heating the interior of the building, the combustion chamber should be constructed of red brick.
- In the case of peat, the furnace of the heating furnace can be made of different types of bricks, but two grills must be installed inside.
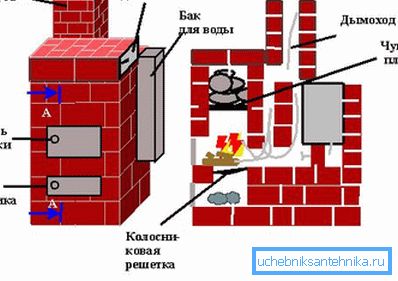
Recommendation! It is advisable to bring the combustion chamber directly into the kitchen room, since it is possible to arrange a hob above it, and you will not have to store fuel in residential areas.
Final part
Special attention should be paid to the projects of houses from a bar with stove heating, since they have the correct form, which cannot be said about log counterparts. Due to this, the assembly and finishing process is greatly facilitated, which means that the erection period is shortened to some extent. To make the instructions on the topic more complete, a special video is attached to it.