The height of the radiator. installation of technical
There are two types of radiators in terms of installation - floor and wall; therefore, the second option implies that a certain installation height of the radiator from the floor must be observed, which will allow it to be connected to the heating system without any problems.
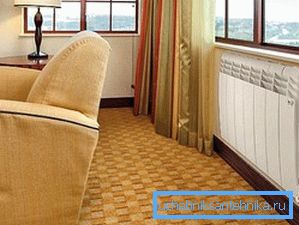
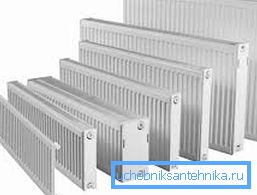
It should immediately be said that if you are waiting for clear instructions on this parameter, it is in vain, as they simply do not exist, and mainly depends on the installation of the heating circuit, and on the height of the window sills and, finally, on the height of the section . Although, it is impossible to say that this parameter does not make any difference what we suggest you now to look into, and also watch the video in this article.
Installation of technical pipelines and equipment
Recommendation. When installing the system, if the dimensions of heating radiators in height and length allow them to be installed under the windows, then do just that. The battery under the window creates a kind of thermal curtain, limiting the flow of cold air from the side of the glass.

- So, at what height from the floor to install radiators, laid when wiring the heating circuit, and it also depends on whether you have a circulator pump embedded. If the system will work without coercion, then it is quite natural that there should be a slope through the pipes, which means that you need to leave room for the slope of the return pipe, if the system is two-pipe, or the supply pipe, if it is one-pipe.
- In the "Leningrad" (one pipe system for 3-4 radiator) batteries are also located with a decrease, since in such cases they do not make a special tap for the heater - the circuit passes right through them with the bottom side connection.
- Different systems and installation imply that if you deviate 10-15 cm from the floor, the installation height of radiators according to SNiP 3.05.05-84 (“Technological equipment and pipelines”) will be quite normal for any circuits. More precisely, the circuit itself should be mounted so that it is possible to comply with these parameters.
What are the contours

By and large, there are two types of radiator circuits - one-pipe and two-pipe, and everything else is a modification of the existing system, be it a mixed (underfloor heating - radiators) or collector heating system. In any of these cases, the instruction requires the use of either one or another circuit; simply, various additions are made there in the form of sanitary equipment in the form of three-way or four-way valves and combs.
If a one-pipe system is used, as in the upper schematic diagram, then the entire heat transfer medium is looped in one pipe - it leaves the boiler for supply, and it also comes back, transporting the already cooled water for heating.
Radiators crash into it along the way, and the type of connection here makes absolutely no difference - under pillar, thermal or forced pressure, water, passing by the outlets, enters them and passes through the battery, returning back to the pipe.
The problem here is that the coolant, having passed through the heating device, already loses its previous temperature, therefore, the farther it goes is slightly cooled and the more appliances in such a system, the colder they will be, moving away from the boiler.

In order to be able to dismantle the radiator during the heating season, without draining the water, a bypass is installed in front of it - this is the pipe that loops the system and can be clearly seen in the top photo, and shut-off valves are placed before the battery itself.
In addition to assistance in dismantling, the bypass also partially contributes to maintaining the temperature of the coolant, because the water passing through it does not fall into the radiator. But in high-rise buildings, this device is sometimes used incorrectly - they put a crane on it and block it, passing the entire flow through the radiator, therefore, those who live farther get colder water.

In a two-pipe system, there are no problems with cooling, more precisely, it exists, but it depends only on the length of the pipe itself and, in general, it turns out so insignificant that it is not even paid attention to - in centralized systems, the lines are protected by thermal insulation and there the losses are minimal.
The thing is that the hot coolant flows through the pipe to all radiators, but the cooled water that passes through the battery does not come back, but is discharged into the return pipe, thus maintaining the initial temperature throughout the whole circuit, no matter how many points .
But there is one caveat - the price for installation and operation will be somewhat higher, because, first, the second pipe is added and, second, it is necessary to heat more water, and the device's parameters do not matter, it can be the height of radiators 250 mm or 1200 mm anyway.
Note. If there is a need for a joint connection of radiators and a floor heating system, then a two-pipe system is used, but a three-way thermostatic valve is installed in front of the water floor circuit, which redistributes the coolant depending on its temperature.
Installation rules
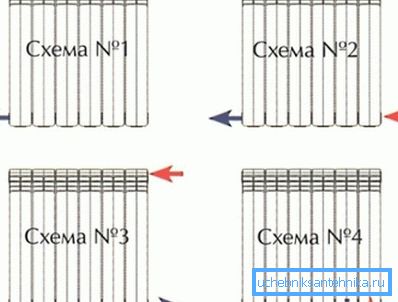
All four radiator connection schemes that you see in the upper image are applicable for both single-pipe and two-pipe heating systems - the method you will use depends more on the location of the circuit.
However, in autonomous one-pipe heating systems, preference is given to either the lower or the lower side connection, but this is simply due to the ease of installation and no more. In addition, the height of aluminum radiators (or from another metal) can affect your choice - as we said, it all comes down to ergonomics.

If you choose heating radiators with a height of 800 mm, then in 99% of cases, they will not fit under the window, since you need to retreat not only from the floor, but also from the window sill, at least 10 cm, therefore such heaters are more often used as warm scenery on the walls.
Therefore, the most common height of bimetallic radiators of heating is 600 mm - so you can maintain the distance from the floor and to the window sill, although nothing prevents you from also using devices with a height of 400 or 500 mm.
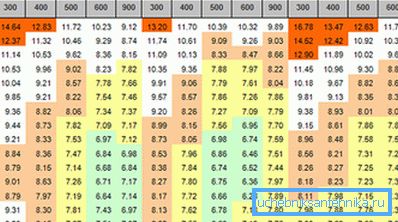
In addition, installing a heating device under the window, you need to consider, not only at what height to hang radiators, but also to retreat from the wall so that the gap is at least? device depths - otherwise, heat transfer will be greatly underestimated.
And once again I would like to return to the height - if you succeed, then try to withstand 12 cm from the floor, but remember that if this distance is less than 10 cm or more than 15 cm, then again you will greatly underestimate the effect of heat transfer ..
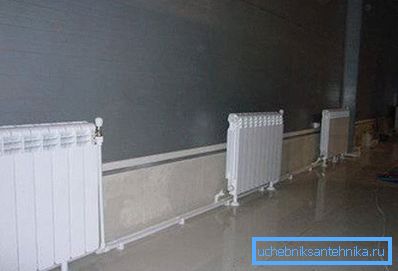
In the case when the installation does not take place under the windows, for example, floor installation of appliances, as in the top photo (here the height of heating radiators is 400 mm), then at least 20 cm should be removed from the wall.
Conclusion
In most cases, installing water heating with their own hands, everyone tries to place the heating devices under the windows, therefore, they use the most common height - 500-600 mm. But this does not mean at all, you must adhere to these standards.