What is necessary estimate for heating
Traditionally, the heating system is installed after the completion of all capital works related to the construction of the building. There are, of course, cases when the installation should be started from the foundation, but they are rare. After the main work, a local budget for heating is formed, providing for a whole range of work. Our task today is to explain as clearly as possible what it is for, as well as how and where it is applied.
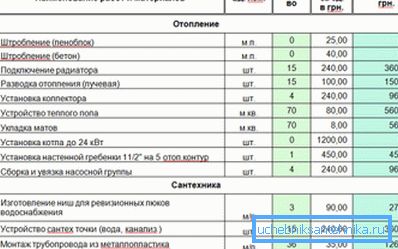
General information
There are two versions of the documents that make up the main estimate documentation, which differ among themselves in the accuracy of determining the scope of work and the composition of costs:
| Local estimates |
|
| Local calculation |
|
We can say that the local estimate for the repair of the heating system, and the local calculation of all these estimates, only in the first case are final, in the second - they need clarification.
In our case, they are mostly formed by special organizations, so we will talk about their general principles of development. This will give an opportunity to understand the cost structure even before the start of the installation works in order to be able to optimize them.
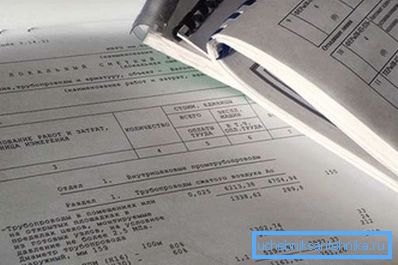
Training
To install the heating system, you must perform preparatory operations, which include:
- Installation of embedded elements in capital structural elements of a building, for example, in partitions, walls or floors. This will make it easier and faster to carry out the planned work.
- Installation of ventilation. Manufacturing of chimneys or allocation of places for laying the chimney in country houses.
Advice: until the contours of the heating system of the room have been laid, plastering and finishing of the walls should not be carried out, and screeds should not be laid.
The price of all the above works is not included in the estimate for heating. They are attributed to capital expenditures.

Formation
At the first stage the project is made. Make it, even if in your small house there will be only 2-3 heating radiators. All planned actions should be described in a certain way and recorded in the plans.
Tip: you can do your own hands a draft heating system and determine the cost of its installation, without resorting to the services of specialized organizations.
You need to calculate:
- The total power of the heating devices needed to maintain the desired temperature in the rooms. This should take into account the design features of the building - thermal insulation and climatic features of the region.
- What type of heat generators - electric, gas, solid fuel or liquid fuel, and can be combined, it is best to use.
- Number and type of radiators.
- Pipe layout, length and type.
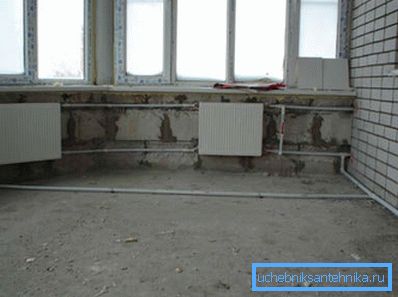
Then you must place the specified equipment and heating circuits in the appropriate proportions in the drawing. Schematically indicating the installation location of a domestic heating boiler, batteries, valves, expansion tank, automation systems and others. After that, you can proceed to the calculation of financial expenses.
In this case, you must consider:
- Cost of materials.
- The timing and nature of the installation and commissioning of the system.
- The complexity of the.
This estimate, called the investor, is easily compiled independently, for which you can use the special programs posted on our website. Attached to them is a manual that clearly helps to understand their use.
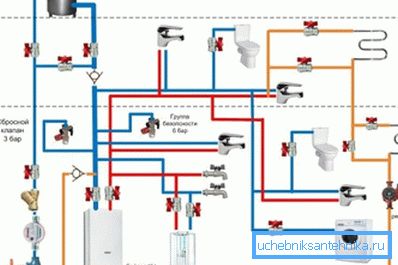
Typical estimate
In drawing up the document, you must represent the scope of work and be guided in the cost of materials and equipment.
Typical heating estimates should include:
- Heat generator (stove, boiler or fireplace).
- Battery heating.
- Circulation pump.
- Automation to facilitate control of the heating system.
- Pipelines (metal, metal or polypropylene) and fittings for them.
- Valves consisting of valves and taps.
- Heat insulation materials for pipes.
Required to describe the order of work, their scope and cost of installation:
- Installation, connection and configuration of the boiler.
- Connecting the heat generator to the chimney or creating a separate installation for the output of combustion products.
Tip: if using electric heating this item can be skipped.
- Laying and connection of heating circuits (it is possible to include punching walls here).
- Installation of warm floor.
- Installation and connection to pipelines of radiators.
- Installation and adjustment of the automation system to ensure the required temperature in the rooms.
- Shipping costs for delivery.
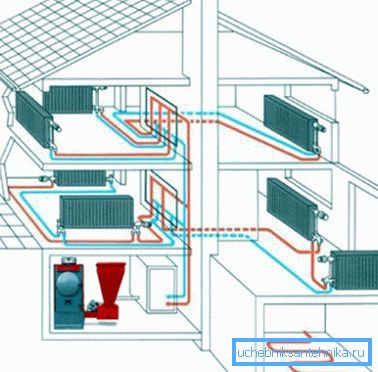
The suggested approximate list is subject to change. It all depends on the type of heating system, repairs and materials that will be used.
Conclusion
Properly compiled estimates allow you to efficiently spend time and money. We recommend not to hurry, but to work everything out in detail, which will ultimately result in substantial savings, even with the use of expensive materials. Video in the article will provide an opportunity to find additional information on the above topic.