The diameter and height of the pipe above the roof to
The guarantee that a pleasant microclimate will always be preserved in a new house is the arrangement of a high-quality air circulation system. But in order for such communication to function efficiently and effectively, it is necessary to correctly calculate the required length and diameter of the duct.
In order to make a calculation, you need to be familiar with the requirements for the system, and use one of the developed methods for making calculations.
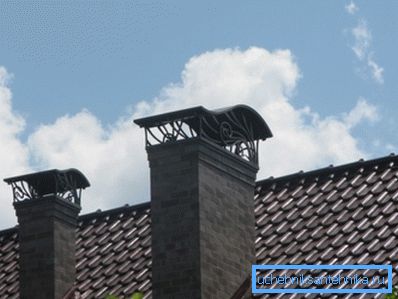
Consequences of poor ventilation

The consequences of an illiterate duct network may include the following factors:
- Lack of oxygen in the room;
- High level of humidity;
- The emergence of soot on the walls of the kitchen;
- Fogging windows in the room;
- The occurrence of fungus on the surface of the walls.
In order to build a system of outflow of air masses with their own hands, products of two types of sections can be used:
- Square - installed in the construction of a forced type using specialized devices;
- Round - used for mounting simple systems and are the most durable, sealed products with excellent aerodynamic performance.
Calculation of the main parameters
The main ventilation parameters are the supply air volume and the diameter of the pipes (see also the article Wiring in pipes: installation technology for maximum safety).
Regulatory inflow volume
The determination of the supply air volume is carried out according to the requirements of the regulatory documentation and the exchange rate indicator.
Also, the volume is determined depending on the type of room and its purpose:
- Residential buildings - 20 cu. m / h (temporary stay), 60 cu. m / h (permanent stay);
- Outbuildings - 180 cu. m / h
Diameter of air ducts
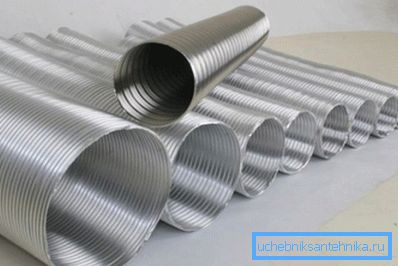
To determine the diameters of the elements of the system with a natural influx without installing equipment for the forced circulation of flows, calculations are made based on the following indicators:
- Section of a vent hole;
- The area of the room.
More accurate figures are obtained by complex calculations.
Features of determining the length
The most important parameter of such communication is the height of the ventilation pipe above the roof. It unites the ventilation ducts of the whole house and serves as the air outlet to the environment.
Table calculations
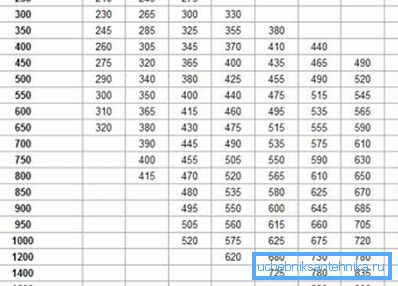
The height of the ventilation pipe above the roof according to SNIP is in direct proportion to its diameter, and it can be determined using the table presented.
Using this table it is necessary to consider the following points:
- The height of the chimney above the roof and the vent should be the same if they are located close to each other.. This is necessary in order to prevent the ingress of smoke into the dwelling through the air ducts during the heating period;
- The height of the pipe above the ridge of the roof should exceed it by 0.5 meters in the event that it is located at a distance of not more than 1.5 m;
Note! The same rule applies if the output is located at a distance of no more than 1.5 m from the parapet.
- The conclusion may be lower than the level of the skate, if it is located at a distance of 1.5-3 m;
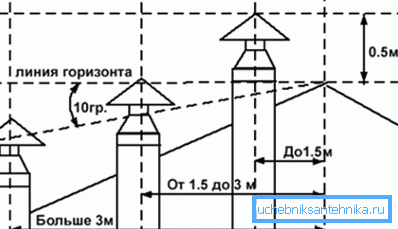
- If the installation is carried out on a flat ceiling, the minimum height should be 50 cm.
Council Choosing both the pipe itself and the place of its output to the surface of the roof, it is necessary to provide a sufficient level of resistance to the air flow. The material must withstand a load of 40-60 kilograms per square meter. surface, such a load is comparable to a storm of 10 points.
Software application
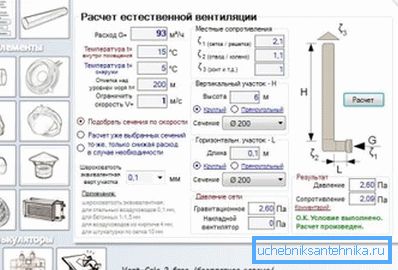
All the calculations necessary for the proper organization of ventilation in the home are quite complex and time consuming, so specialized programs were developed that will calculate everything for you.
To begin, the instruction necessitates the calculation of the optimal volume of inflow, based on the purpose of the room. After that, depending on the parameters of the designed communication and the received figures, the parameters of the air duct are calculated.
The software performs all operations, relying also on the following parameters:
- Indices of average indoor and outdoor temperatures;
- Geometric parameters;
- Roughness index inside the structure, which depends on the type of material;
- Resistance to movement of air masses.
The result of the program will be accurate estimates of the diameter of the duct pipe that will circulate the air in the dwelling.
Council When making calculations, it is necessary not to lose sight of such a parameter as local circulation resistance. Such resistance may be caused by the presence of grids, gratings, bends and other devices at the vents of the ventilation.
Finally
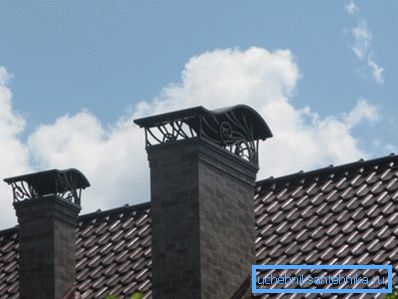
The correct calculation will allow in any dwelling to create a system of circulation of air streams that can maintain comfortable living conditions and maintain the required level of humidity. The price of such a system will be optimal (see also the article Fittings for pipes: types and design).
A video in this article will open even more subtleties and nuances of the selection of the diameter and height of the ventilation output above the roof level.