How to calculate the drainage on the site
As you know, before starting any construction work it is necessary to draw up a plan and calculate the parameters of the whole structure. Only with the correct calculations, the structure you have built will function at 100%. This article will discuss how to calculate the drainage at the site before construction.
Selection of drainage and its scheme
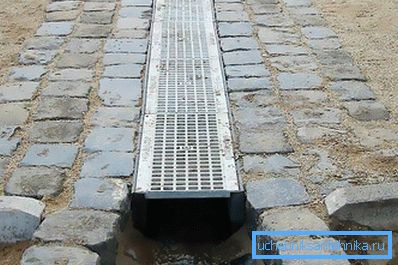
The fact is that there are two types of drainage: superficial and deep. Before calculating decide what type of drainage you will build.
- Surface drainage is designed to collect rain and melt water. Therefore, if such a system is enough for you, proceed to drawing the layout of the discharge chutes and water intake wells. Gutters should be located around the perimeter of the site where waste water is to be collected from solid surfaces: asphalt tracks, platforms, and drains from the roof of a building. The slope of the gutters is calculated, as with the laying of sewage - 2 cm per 1 m long. Having drawn a drainage scheme and calculating the slope, proceed to construction.
- Depth drainage is designed to drain from the territory not only rain and melt water, but also permanently occurring at a small depth of groundwater. If it is not possible to divert the rainwater outside the site, then drains from the roofs of the houses can be cut into the deep drainage. Starting to chart the drainage, consider this nuance. The calculation of this type of construction is much more complicated. The drain pipe should run along the entire perimeter of the buildings, but no closer than 3 m from the wall. As you understand, the purpose of the deep drainage is to intercept all groundwater and prevent them from leaking into the basement of the house.
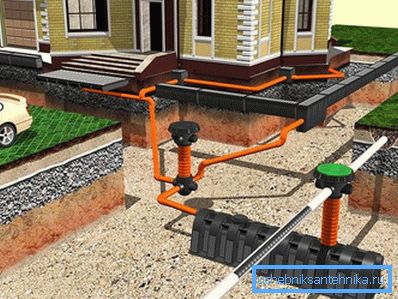
So, with the calculation of surface drainage everything is clear, but we will consider the calculation of deep drainage in more detail.
Calculation of the depth of drainage
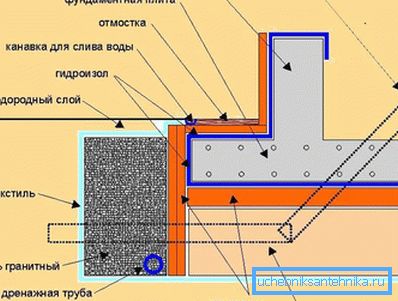
Having drawn the layout of the deep drainage, it is necessary to proceed to more important calculations. The calculation of the drainage must include the correct depth of its installation.
- The first factor affecting the depth of drainage laying is the depth of soil freezing. As you understand, if the drainage freezes in winter, then during the spring thaw it will not be able to collect the melt water and divert them from the building. Ice-drained drainage pipes will thaw for a very long time, which will reduce the drainage functionality to zero. Consider the fact that the snow cover acts as a heater. So, calculating the depth of pipe laying, we take the soil freezing depth (for each region it is different) and subtract from it: for a pipe diameter up to 500 mm - 300 mm, for a pipe from 500 mm and above - 500 mm. For example, the depth of freezing is 1500 mm. Drain pipe will be laid with a diameter of 200 mm. Make a calculation: 1500 - 300 = 1200. This will be the depth of your drainage.
- The second factor affecting the depth of drainage is the depth of the foundation of the building. In this calculation, nothing complicated. The depth of the foundation is taken, and 500 mm is added from the bottom cushion. Such depth is calculated for intercepting groundwater during the spring flood.
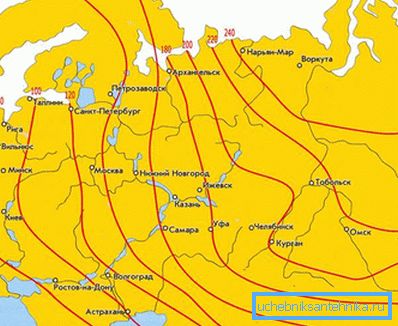
Here, on the basis of these two calculations, the greatest value is taken, which indicates the depth of the drainage installation.
Drainage slope calculation
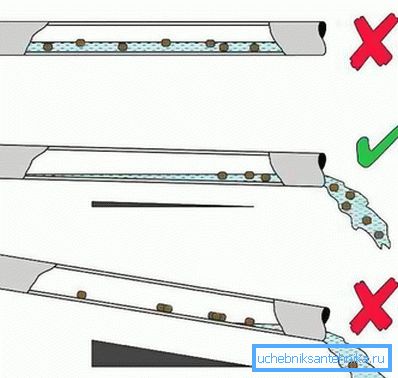
You have calculated the place where the drainage and the depth of its installation will take place. But in order for it to function correctly, the pipe must lie at an inclination from the top point towards the discharge. The slope is calculated in the same way as for surface drainage and sewage of 1–2 cm per 1 m linear. To correctly calculate the slope of the entire highway, you can perform some calculations:
- From the top point of the drainage (usually it is located at the corner of the building) measure the length of the trenches dug along 2 that converge at the corner of the building sides. For example, a trench of 9 meters.
- Summarize them, and you get the total length of the trench - 18 m. Measure the distance from the building to the lowest point of the drain, which is the catchment well.
- For example, let it be 10 m. Sum two numbers: 18 + 10 = 28.
- You got the total distance from the top of the drain to the lowest point of the drain, and it is 28 m.
- If to calculate the difference between two points, 1% of the distance is taken, then it is 0.28 m. In other words, the difference in the location of the upper point of the drainage and the lower point of the drain will be 28 cm.
Based on these calculations, follow your drainage slope.
Well location
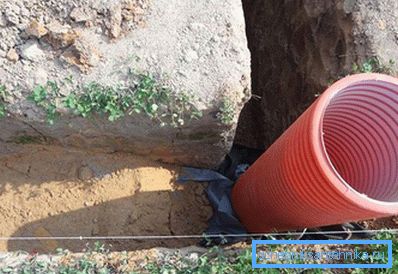
To perform drainage maintenance, it is necessary to provide inspection wells. Therefore, calculating the scheme of deep drainage, calculate the required number of wells and their location.
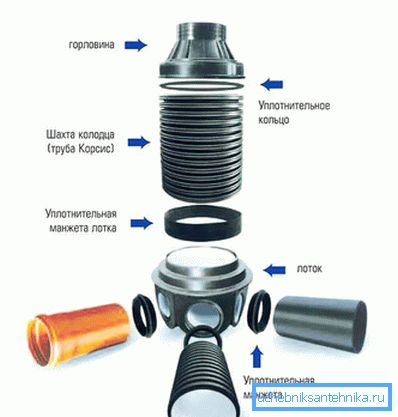
The drainage well should be at the bend, but no further than 20 meters from the drain turn, and on a flat stretch - every 30–40 meters. Place the catchment well at the lowest point, taking into account the convenient discharge of water into the ravine or pumping out with a drainage pump.
Having correctly performed all the calculations for the construction of the drainage system, you can be sure of its quality and durability.
Video
See how to properly drain the foundation and the site: