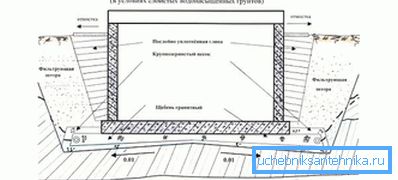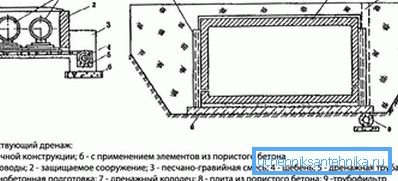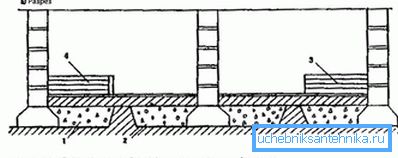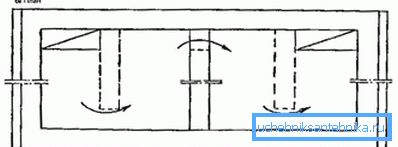Reservoir drainage
For the collection of water and its drainage, the reservoir drainage is also used. As a rule, it is mounted on large areas of exploited roofs, wall vertical drainage or drainage under the building. In this article, we propose to consider what constitutes reservoir drainage, and also to study the scheme of its manufacture.
Reservoir drainage. What is it?
Reservoir drainage is an air gap, which is made by different methods. For example, one of the most common options is a gravel layer device. In this case, a layer of gravel up to 50 cm is placed directly under the coating in use. This layer is thus the air gap. The second layer is laid filter fabric (geotextiles). After a layer of sand is poured and finishing material is laid, for example, tile.
Tip! One of the main advantages of this type of drainage is the availability of building material.
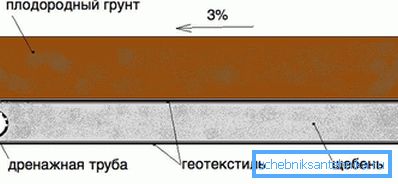
But reservoir drainage has some drawbacks that you should think about. The load on the roof of a structure may be too great. If the reservoir drainage is laid on the ground, then the amount of work that should be done by laying and leveling each layer is simply enormous. For this reason, you should only choose this technology carefully.
Device
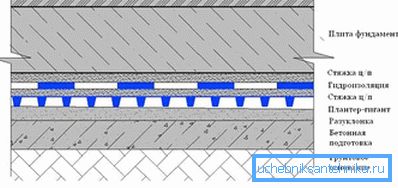
Reservoir drainage can be combined with tubular, wall drainage or annular. For combining using special pipes that are laid through the foundation of the building.
Tip! During construction it is important to protect reservoir drainage from clogging. You can use for this purpose, for example, glassine.
If a large inflow of water is expected, then two layers of reservoir drainage can be arranged for a particular structure. In this case, the lower layer is made of sand, and the next - from gravel and rubble. Conversely, if the inflow of water is small, then one layer is enough. If such drainage is constructed under the building, then its thickness should be at least 300 mm, under the channel - at least 150 mm. In some cases, a special calculation is made that accurately indicates the required thickness of the drain.

So, if the reservoir drainage is equipped under the building, then it must necessarily go beyond its borders. Ultimately, it connects to wall drainage. If the area is large, then additional drains are laid from the pipes directly into the floor of the room. Before its construction, it is important to think about the threat of its flooding by groundwater. Linear drainage can be made around the perimeter, especially if the soil is loamy or clayey.
When the reservoir drainage is made in sandy soil, in a layered soil, clay or loamy with a filtration coefficient of 5 m / day, then an inclined or vertical sand prism with the required filtration coefficient is poured from both sides of the channel. A sandy prism is needed to receive flowing water from the sides.
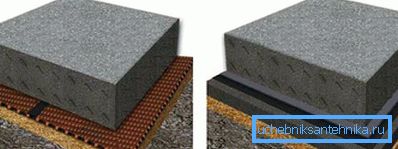
As for the basement or the pit, the drainage is settled on the basis of local hydrogeological conditions, as well as the features of the building structure. In this regard, the following design variations can be used:
- The depth of the reservoir drainage below the level of the pit and the room. In this case, it is necessary to prevent the soil from moving out of the building.
- If the ground is sandy, then a general decrease in the drain is allowed.
- The division of the drain into several separate parts, each of which will have its own issues.
- Arrangement of local drainage.
These are, perhaps, the key points that need to be considered when arranging reservoir drainage. It is possible, in some cases, you will need the help of a qualified specialist who will make all the preliminary calculations, after which it will be possible to independently make the production of reservoir drainage. If you already have experience building reservoir drainage, share it in the comments to this article.
Scheme
