Sewage in the bath: technology devices and principles of
Comfortable rest in a beautiful wooden bath can ruin any little thing, for example, improperly arranged sewage system. In this case, the room will smell unpleasant and hardly anyone will enjoy it. In order for the sewage system in the bath to work as a Swiss watch, it is easier to immediately take into account all the details of this business than to deal with in the future with numerous corrections.
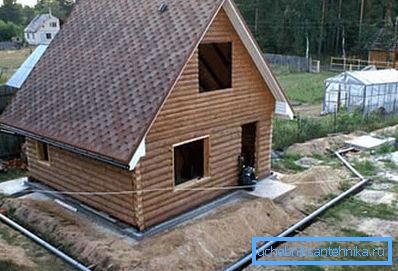
General principles of sewage system
The main task of the sewage system is to discharge drains and discharge them: either to the centralized drainage system, or to the drainage pit or sewage septic tank. As for the bath, it is quite often that waste water is discharged from the toilet into its sewage system; this should be taken into account when a sewage system is being worked out in the bath.
There are several drainage systems:
- using a drainage well;
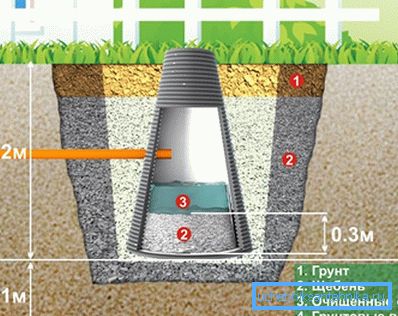
- using a septic tank;
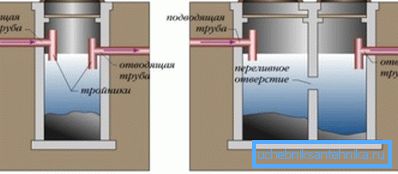
- with discharge of sewage into the centralized drainage system.
When choosing a suitable option, you need to take into account the volume of runoff and the soil at the dacha. So, if the ground is well water permeable, then you can do the simplest drainage sewage. Otherwise, perhaps the best solution would be to use a pit for intermediate collection of water, then the wastewater is discharged through an inclined pipeline.
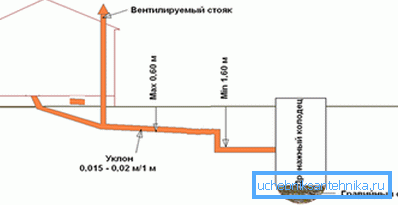
At the dacha, only the first two sewer systems are most often used, it is unlikely that there is a centralized drainage system outside the city. The variant with a septic tank can be called a universal solution.
General rules for the design of sewage
With regard to regulatory documents, attention should be paid primarily to SNiP 2.04.03-85, SNiP 2.04.01-85. All requirements contained in these documents establish the maximum allowable distances from the septic tank (drainage well or cesspool) to residential premises and water intake points.
How to make a sewer in a bath norm does not tell, the information contained in it, will be useful only at the planning stage.
For the sewage variant using a septic tank, it is recommended to maintain the following distance between the septic tank and other structures:
- a distance of at least 5 m must be left to the apartment building;
- before the fence separating the dacha plots, there should be at least 2 meters, and in general such things as a septic tank are better to move inland;
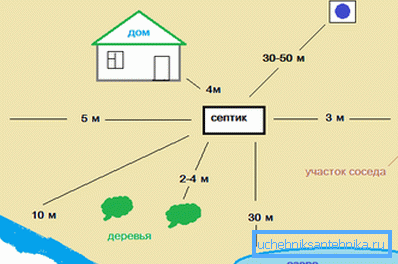
- The most important criterion can be considered the distance to the water intake, the bigger it is, the better. If the ground is sandy, then it is better to have a septic tank at a distance of 40-50 meters from it. In the case of cohesive soil, this distance can be reduced to 25 - 30 meters.
Note! If non-compliance with the rules for the placement of a septic tank and high groundwater occurrence, the risk of pollution increases. If groundwater is used for water supply at home, then this may affect human health.
Sewer technology with a septic tank
The order of the sewage system consists of the following stages:
- planning - the layout of the septic tank and ditches is outlined in the plot diagram;
- digging of ditches and holes for installation of a septic tank;
- pipeline laying;
- testing of drainage system;
- backfilling of ditches;
- installation of a septic tank.
It is important not to be mistaken with the materials - for that section of the pipeline, which will pass on the street, you need to use plastic pipes of orange color. It is allowed to use cast iron pipes, but the great weight does not add to their popularity, and the price of cast iron pipes is not so small.
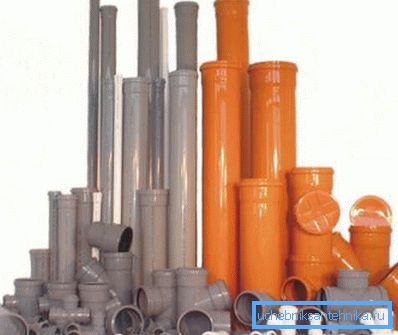
As for the diameter of the pipes, then if the task of the system is solely to discharge water from the bath, then a 50-mm pipeline is allowed. Although it is better to stop at a diameter of 110 mm, this will allow you to connect a lavatory to the system.
Providing the required slope
Sewage for a bath with his hands begins with the digging of ditches for laying pipes. The water through the pipeline moves by gravity, so it is necessary to ensure sufficient slope of the bottom of the ditch.
When hydraulic calculation takes into account the diameter of the pipe and the rate of water flow. Of course, it makes no sense to perform calculations every time, so you can use the ready slope values depending on the diameter of the pipes.
Slope values depending on pipe diameter
| Diameter, mm | Slope, cm / m |
| 50 | 2.5 - 3.5 |
| 110 | 1.2 - 2.0 |
| 150 | 0.7 - 1.0 |
| 200 | 0.5 - 0.8 |
In addition, it is necessary to take into account the depth of soil freezing, otherwise an ice block will form in the pipe, and the water flow will become impossible.

Regarding the depth of the ditch, the following recommendations should be followed:
- need to focus on the level of the soil behind the foundation of the problem;
- the minimum depth of the ditch within the foundation should be approximately 50 - 70 cm;
- in order to determine what should be the depth of the ditch at the end of the ditch you need to know its length and slope.
After completion of excavation, the slope is checked using a hydraulic level or level. Then a layer of sand about 5 cm thick is poured to the bottom of the ditch and compacted (the slope must remain).
Pipe laying
Vertical sections of pipes can be fixed by tying them to a stick driven into the ground. It is better to take the height of these sections with a margin; after filling the screed, the excess can be cut off.
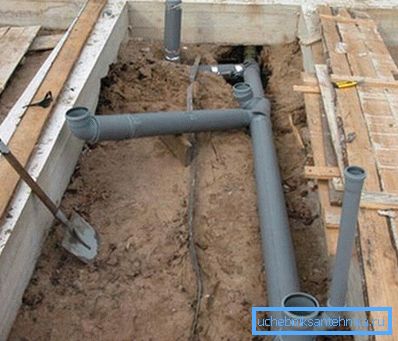
When laying the pipes, it is desirable to additionally wrap them with foam insulation material. Due to this, the drainage of the bath with their own hands will become “frost resistant” and even if part of the pipeline will be in the zone of soil freezing, the drains will not freeze.
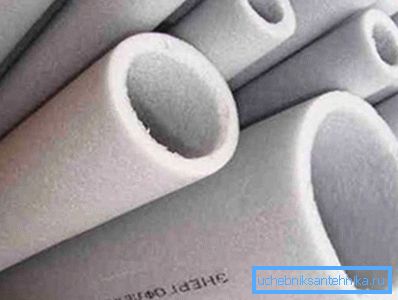
Note! It is advisable to arrange manholes in places of turning, and at least one well should also be placed on a long straight section. In case of possible problems with water flow, it will be easier to locate the fault.
After installation of all sections of the pipeline, you need to check the tightness of the joints and compliance with the slope. To do this, it is enough to pour a couple of liters of water into the vertical section of the pipeline and then measure how much water has reached the outlet.
If the volumes are almost equal, then the pipeline is laid correctly. After that, you can bury the trench.
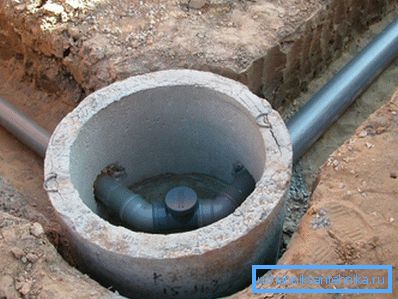
Eliminate unpleasant odor
Any sewage in the baths - with their own hands should be equipped with good ventilation. To do this, it is enough to provide a ventilated riser within the foundation and bring it to the outside through the roof.
At the points of discharge of water (on the concrete surface in the bath) water shutters are necessarily installed. Due to the water plug, these devices do not allow the smell from the sewage to enter the premises. If we neglect the ventilation pipe, then a rarefied space will be created in the pipeline and the increased pressure will break the water lock.
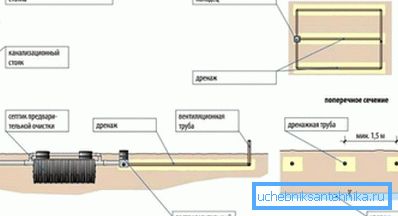
Septic tank device
Purchased containers are not cheap, so with a small amount of waste (up to 800 liters per week) you can do with a homemade septic tank tire.
Instructions for the device of such a septic tank consists of the following items:
- digging a pit section of 2x2 m and a depth of at least 2.5 m;
- a drainage pad is poured to the bottom of the pit (a layer of sand 15 cm, and on top of it a layer of rubble - 15 cm);
- depending on the soil and the amount of waste, the required number of tires is calculated. For loamy soil and weekly runoff up to 800 liters, 7 tires are enough, they are stacked on top of each other, the pit is filled with drainage sprinkles on the sides, and a vertical drainage pipe can be installed in the center;
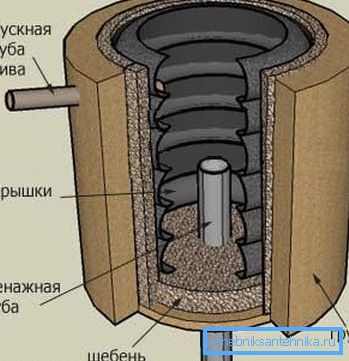
- a hole is made in the upper tire for the pipe;
- the cover for a septic tank can be made of metal or concrete. In it you need to leave a hole for the ventilation pipe.
Note! Ventilation of a septic tank is obligatory; without access to fresh air, bacteria cannot function effectively.
Total
The proposed sewage in the bath is efficient, simple and low cost, you will have to spend money only on the purchase of pipes. Performance of work according to the offered instruction guarantees fast removal of drains and absence of an unpleasant smell. Thanks to this a pleasant stay is guaranteed.
In the video in this article, the issue of sewage in the bath is discussed in more detail.