The main sewage scheme: internal and external distribution
Modern drainage system is a whole complex of equipment and various devices connected with each other. When you create a sewage system in a private house with your own hands, very often there are many difficulties with the location of components.
Properly organize the drain is quite realistic, if you read the basic principles.
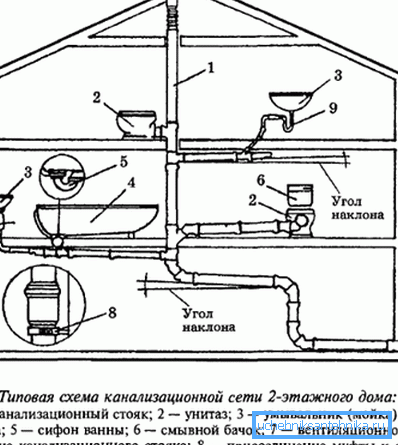
Internal network
The main objective of this branch is to accept sewage and remove them outside the structure directly into the external system, which will divert to special receivers. The scheme of sewage in an apartment and residential building is regulated by paragraphs SNiP 2.04.01-85, which clearly describes the rules for installing components.
Basic components
In order for all the fragments of the waste system to settle down successfully, it is necessary to organize a proper layout at the design stage. Spaces requiring water supply should be as close as possible.
In this case, it will be possible to form a short branch.
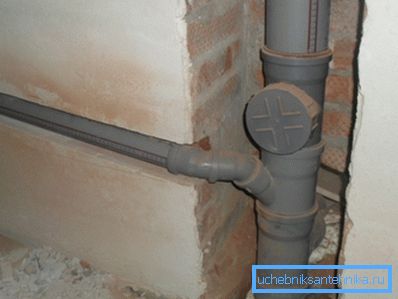
- The central riser is an essential attribute of each system, so its installation should be given close attention.. It is a vertical pipeline of elements with a diameter of 110 mm and above. In large buildings, several risers can be installed at once.
- Branch lines are most often made of PVC sewer pipes, as their price is low. In the process of installation are used components of gray color, which have a single-layer structure. Due to this, the production can reduce the cost of production.
- Shaped parts are needed to connect the individual fragments. These include tees, crosses, connecting rings, adapters and some other products.
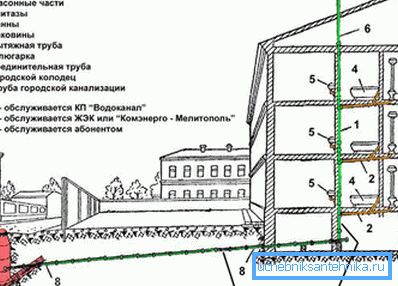
Note! Laying of the riser can be carried out in a closed way, which ultimately will improve the aesthetic characteristics of the room. For this, boxes are used or special channels are made.
Installing the riser
In the house, the main tap is arranged according to the project. The first step is marking, for which traces on the side surface are left with a simple pencil or marker in the place where the pipe will pass. In the course of the preparatory work it is necessary to indicate the areas of fastening the elements to the wall.
Open risers are usually located in the corners of sanitary facilities, and closed risers - right behind the toilet, observing the axis. All components are installed strictly vertically, so that the deviation does not exceed 2 mm per linear meter. In some cases, perekidki and indents.
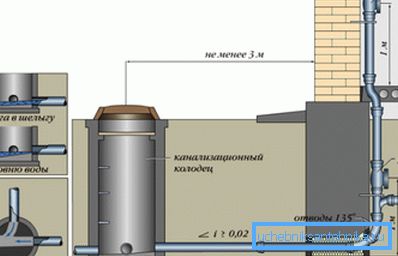
The assembly of the base outlet is made from the bottom. The connection of fragments is carried out with the help of sockets located on one of the ends.
Tightness is ensured by rubber o-rings. In addition, such a gasket allows, to some extent, to compensate for the mismatch of the joints.
For cleaning, special revisions are installed, which must be located at a distance of 1 m from the floor to the central part of the hole. At the same time, it is necessary to retreat from the side of the connected sanitary appliance at least 15 cm in order to allow the clearing of the riser when clogged.
Connecting and securing tap-off lines
Pipe joining is carried out with the use of special elements - fittings. With their help, you can make branching system, turns, as well as perform the transition to a different diameter. The fastening process is made possible through the use of a sewer coupling, which allows to join two shafts.
Fixation of withdrawal lines is carried out using special clamps, which are attached to a vertical or horizontal plane. In this case, the pipes should be located with a slope of 2 cm per linear meter, otherwise it will not be possible to organize a high-quality flow.
Outside part
Most often, the scheme is based on a device for sewage from concrete rings with the presence of a sewage treatment plant. As a rule, such systems are gravity, and therefore do not contain paging stations. Further, all elements of the external network will be considered, allowing to achieve reliable functioning of communication.

Well absorbing well
This hydraulic structure is a drain hole, at the bottom of which a layer of sand and crushed stone is laid for additional treatment of wastewater. The design is made using reinforced concrete rings stacked on top of each other. The joints between the segments are sealed with cement-sand mortar.
Treatment plant
It is installed in close proximity to the absorbing well, because after passing through the septic tank the drains should be discharged into the ground. The system itself is located in the ground and is cleaned about once a year. For installation the ditch of the corresponding sizes is prepared.
Piping system
It is possible to deliver sewage to the final destination point only with the help of pipelines that have recently been made of orange-colored PVC pipes. Such elements have a multilayer structure, and therefore are able to withstand the pressure of the soil.
Below is a guide on how to connect elements with the presence of a socket.

- At the preliminary stage, both ends of the pipe are thoroughly cleaned from various debris. Only in the absence of dirt and dust it is possible to ensure the quality joint of the two components.
- Directly into the socket installed rubber ring of suitable sizes, which plays the role of a seal. With its help it will be possible to achieve maximum tightness of the seam.
- A thin layer of silicone is applied to the surface of the smooth end to improve the water resistance of the joint. Lubrication should be evenly distributed over the surface.
- The element is inserted into the socket until it stops, after which the mark is placed with a pencil for reference. Next, the pipe is pulled out so that an indent of about 1 cm is preserved from the line.
Attention! If for some reason there was no silicone compound nearby, then you can use liquid soap. However, the quality of the connection in this case will be less reliable.
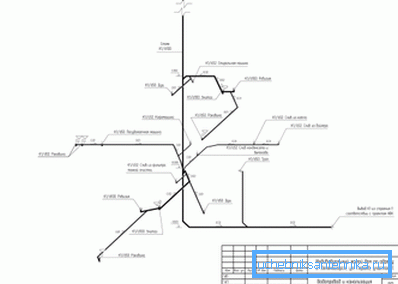
As a conclusion
When the sewage scheme of a private house is formed, one should not forget about the creation of ventilation, otherwise a fetid odor will always be present in rooms with installed sanitary appliances. Usually, the hood is installed directly on the riser, while the height of the outflow channel should exceed the roof ridge by 50-100 cm.
The rest of the details on the subject is in the video in this article.