Distribution of sewer pipes in a private house
Each modern house is necessarily equipped with all necessary engineering networks. They greatly simplify life and make it comfortable. For example, the presence of sewage in a private house allows you to keep the house clean and prevent the appearance of an unpleasant smell. If earlier cast iron pipes were used for such systems, now everything has changed significantly. Plastic sewer pipes several times simplified the process of distributing sewage. In this article, we will look at the main tips and recommendations on how the sewer pipe should be installed in a private house.
Choice of pipes and components
To conduct sewage inside the house, you must purchase pipes with sockets. This will allow to assemble the entire system very quickly and efficiently. Each bell is equipped with a sealing rubber, making the pipe joint tight. For distributing sewers in a private house, pipes of different diameters will be required, for example, 110, 50 and 32 mm and different fittings: elbows, tees, elbows and the like.
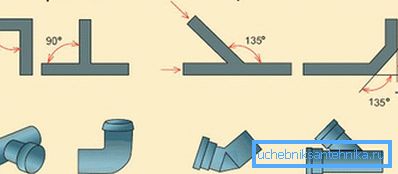
So, for the riser pipe will be required O110 mm. For the main wiring on the floor - O50 mm.
Tip! When distributing it is important to take care of the presence of a hydraulic seal, which is available in ordinary siphons. Each installed item - a washing machine, sink, shower and the like - must be equipped with a siphon. The only exception is the toilet, as it has a built-in water trap.
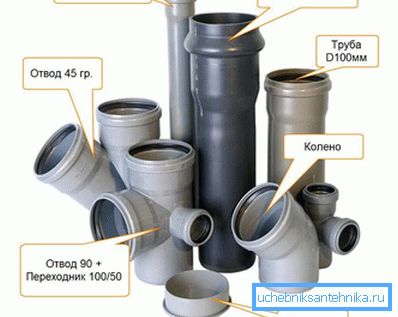
So, for the arrangement of the internal sewer system you will need:
- Pipes of different diameters.
- Inspection hatches.
- Taps with connecting pipes on each floor.
- Stubs
- Compensators.
- Couplings.
- Knee.
- Tees
- Crosses
- Special fasteners.
Wiring sequence
For successful work, first of all it is recommended to draw a project or a pipe laying scheme. If you have several floors, then all horizontal lines should be directed to one riser. This will make only one sewer riser. Due to the proximity to the riser of the bathroom and toilet, it is easy to organize sufficient slope of the pipeline.
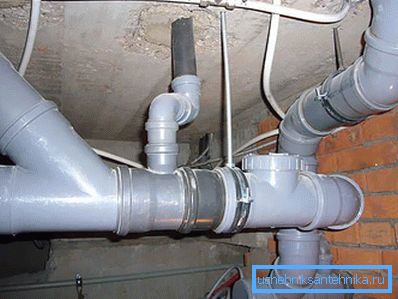
Where the vertical and horizontal line will be connected, a tee or crosspiece is installed, depending on the layout. In the basement room should take into account the slope of the pipe exit to the street. After all, outdoor sewage must also have sufficient slope. To create additional pressure in the system, you can embed a grinder or pump. Vertical sections of pipes are necessarily installed on each tee. The height is adjustable depending on the plumbing fixture used.
Subtlety build sewage
If curvilinear pipe sections are present in the circuit, then conventional non-threaded fittings may be used. Laying pipes in the kitchen, the slope is recommended to perform a little more. This results from the fact that in this place soapy and oily water usually merges. To prevent clogging, pipe slope is done more than usual.
As for the bathroom, in this room is mandatory mounted fan pipe. It will perform the role of internal ventilation. If you do not have the opportunity to lay it, you can purchase an air valve.
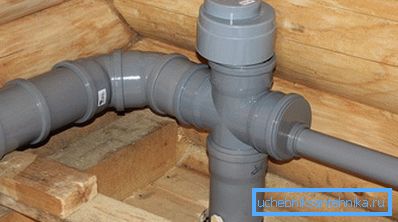
The vent valve works on a very simple principle. At normal system pressure, the valve remains closed. At the moment of pressure reduction, the valve automatically begins to draw in air from the external environment, thus it opens. This is necessary for the reason that draining the drains in the system creates a vacuum. It can trigger the withdrawal of fluid from the water seal. As a result, all unpleasant odors will begin to penetrate inside the house.
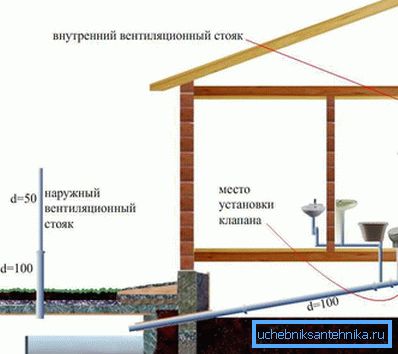
Tip! When buying an air valve, it is important not to confuse it with a non-return valve, since this element is used to prevent overflow at the moment of blockage of the riser in an apartment building.
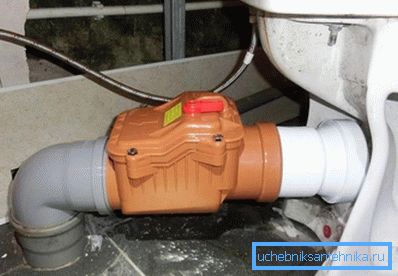
The process of distributing sewage in the house can be influenced by several factors, for example:
- Depth level of a septic tank.
- Is there a basement, if any, what is its depth.
- Layout.
- How many people will live in the house.
- Number of floors.
If there are no complex relief barriers on the way, then it will be very easy to organize a gravity system. On the other hand, if it is impossible to organize a natural slope, then an additional fecal pump should be installed.
Single-storey house layout
If your house has one floor without a basement and attic, then the scheme of the entire system will be very simple. The general scheme might look like this:
- If the kitchen and bathroom / bath have a common wall, then one horizontal line of the pipeline extends.
- From the farthest point to the main riser, the slope should be 2 °.
- Gradually, plumbing fixtures are connected to the horizontal highway. Connection is through a tee.
- The toilet is connected to the riser through the spider.
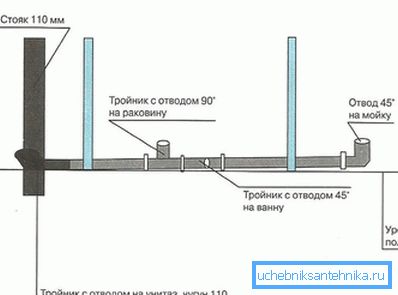
In this case, it will be easy to organize a gravity system that will last for many years. The most important thing is to withstand the angle of slope. If you want to add a bathroom and a bathroom on the same floor, the highway may be stressed. For this reason, you will need to build an additional riser.
Tip! In suitable places, do not forget to build a revision in the trunk. It will be necessary in case of blockage.
Wiring in a high-rise building
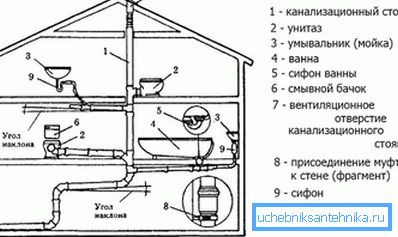
If a private house has several floors, then, accordingly, the number of bathrooms and toilets will increase. As a result, the load on the highway will be increased. The installation process will be a bit complicated. To get the job done right, you need to follow the rules. For example, the toilet on the second floor should be placed strictly above the toilet on the first floor. This also applies to the fan pipe, which will be a continuation of the main riser. This pipe should rise 1.5 meters above the roof.
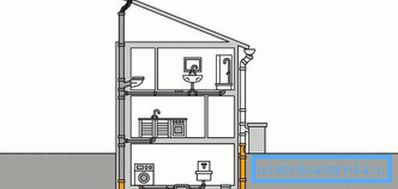
With regard to the horizontal distribution of pipes on the floors, the technology is no different. In fact, the pipeline layout will be identical on each floor.
Tip! In places where the riser passes through the slab, it is necessary to install expansion joints. They are needed for a linear increase or decrease the length of pipes.

Special attention deserves and fasteners sewer pipes. The pipe must be securely fixed. For this it is recommended to use metal clamps. The bottom point of the riser should have a drain to drain the sewers.
If one of the premises is below the septic tank and there are sanitary fittings in it, then a fecal pump will be needed, since there will obviously not be a flow of money here. The fecal pump is installed immediately after the consumer. There is also a variant with the manufacture of the collector, which will collect all the drains of this room. After that, from it, the pumps will pump all sewage into the treatment plant.
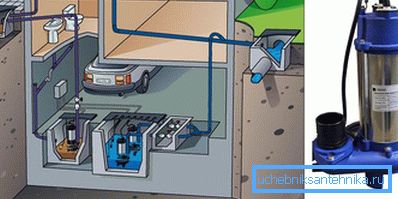
Tip! The sewage system using a fecal pump is volatile. This is a rather expensive installation that can break at the most inopportune moment. Therefore, consider the system in such a way as to dispense with the use of a fecal pump.
So, we have reviewed with you the main features and nuances of the layout of the sewer system in a private house. It should be noted that this work is quite realistic to perform independently without the involvement of specialists.
Video
This video shows how to remove a sewer pipe from a house in which no sewage was provided during construction:
;