How to calculate the pipe for a warm floor
Today, the floor heating system has become very popular. Such additional equipment allows you to increase the comfort of living and reduce heating costs. There are several types of such systems, it is water heating, and electric heating elements, and infrared emitters. When installing each species may have their own specific questions. For example, when creating a water heated floor it is worth knowing in advance the number of pipes that will be required for installation. This article will talk about how to calculate the pipe for a warm floor.
Material selection
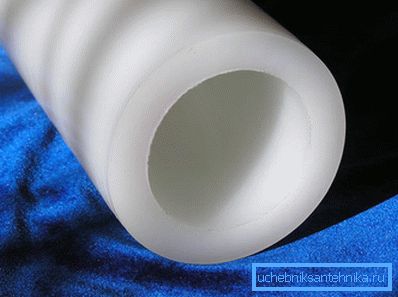
The first step is to choose the right pipe for your conditions. On sale there are several options for such structures. Namely pipes from:
- copper;
- metal plastics;
- polypropylene;
- cross-linked polyethylene.
Each material has its own advantages and disadvantages. The most expensive installation options are copper pipes. This is perhaps their most significant drawback. Otherwise, copper pipes meet the highest requirements. They are most often used in floor heating systems in Western Europe. Copper has a long service life and excellent thermal conductivity. When buying such pipes it is worth remembering that installation requires a lot of experience and special equipment.

Metal products are much cheaper. Moreover, these pipes also have a high thermal conductivity and strength. Due to the presence of the aluminum layer, they are able to withstand heavy mechanical loads.
Tip! Polypropylene pipes are rarely used to install a floor heating system. Although they have good thermal conductivity and are inexpensive, they bend poorly. Therefore, to make an effective system of such products is very problematic.
Cross-linked polyethylene can also often be found when installing underfloor heating. Such pipes are inexpensive, perfectly conduct heat and durable. The only drawback is the need for their strong fixation in place. If this is not done, then the pipe may arch to its original state.
We make calculations
To calculate the number or footage of the required pipes, you must first select the appropriate installation scheme. The most common are the "snake" and "spiral".
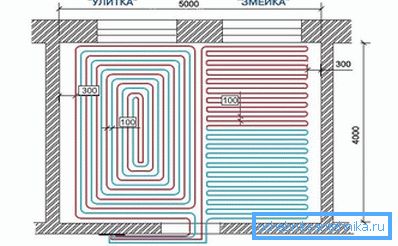
The first option can have two varieties. In the first case, the pipe is stacked snake.
Tip! "Snake" allows you to save a little on the pipes, but at the same time the heating of the room will be uneven. First, the floor will heat up on one side, and gradually the heat will move on. In addition, the water, moving through the pipes, will cool. This means that on the one hand the floor will always be slightly cooler.
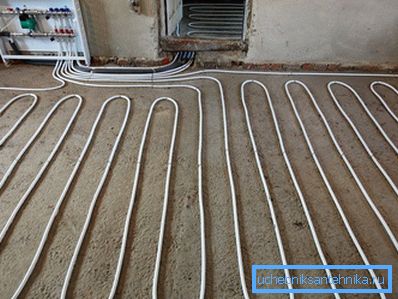
More efficient styling is a double helix. In this case, the pipes are laid in a pair, the one through which hot water flows, and the one through which the cooled coolant will be discharged. This method allows you to heat the floor throughout the room to the same temperature.
Tip! When laying pipes using the “spiral” system, the room will be heated from its edges to the middle. This method is considered the most effective.
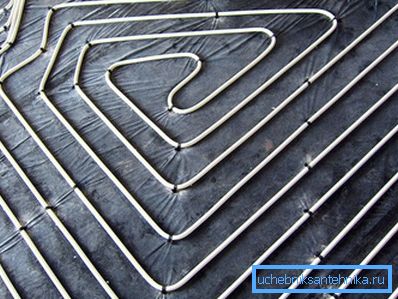
Whatever method is chosen to correctly calculate the footage of the required pipes, you need to draw a diagram. On paper on a scale drawn future system. The contours of the room and the lines along which the pipes will be laid will be applied. It is necessary to take into account the location of large pieces of furniture, it is not recommended to lay a warm floor under them. It is also worth considering that the pipes should be laid with an indent from the walls of at least 20 cm.
For correct calculation, it is necessary to know one more parameter - this is the distance between the pipes or the pitch. This parameter will depend on the diameter and thermal conductivity of the pipes, as well as on the temperature of the heat transfer medium. The first two indicators can be found in the store where the pipes will be purchased. The second indicator will depend on the boiler used. Also, the choice of step is determined by the required temperature in the room. If you want it to be much warmer, then the step is less, and vice versa.
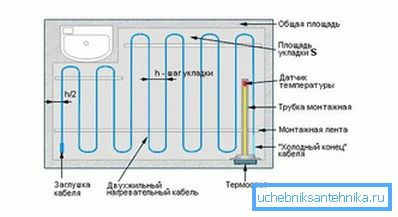
Making calculations, we must not forget that the length of one circuit should not exceed 60? 70 meters. Otherwise, the effectiveness of the system will significantly decrease.
Tip! If the area of the room is quite large, and the length of the pipes will be more than 70 meters, then you need to create additional contours (one or two, depending on the area). It is better to have the same length.
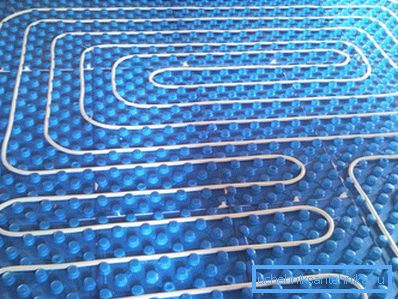
Having made the correct drawing of the future system (taking into account the distance from the walls and the future placement of large pieces of furniture), you can accurately calculate the required number of pipes. But always worth taking with a margin. In any work, minor shortcomings and flaws are inevitable. It is better to make a ten percent supply than to go shopping in search of a suitable pipe.
Video
Additional technological nuances are discussed below: