How to get the pipe through the wall
It is known that the reliability of operation of any heating device in a private house is largely determined by how well the gas exhaust system is installed in it. According to the current SNiP, the formation of a smoke channel in a house under construction is carried out simultaneously with the construction of its main structures. However, when installing the gas exhaust system in an already constructed building, you will have to build a chimney channel directly through its walls.
That is why before carrying out work operations related to the arrangement of the smoke channel in the finished structure, you should carefully familiarize yourself with how to pull the pipe through the wall of the house. Our article is devoted to solving this important issue, in which we will try to tell as much as possible about the specifics of the implementation of the relevant procedures.
First of all, attention should be paid to the importance attached to the channels for the discharge of combustion products from modern heating systems.
Tip! The need for a reliable exhaust channel for combustion waste is explained not only by the need to create conditions for the efficient operation of the heating system, but also by taking care of the health of the people living in the house.
Design features
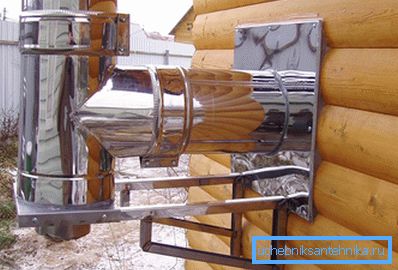
When installing the smoke exhaust system, laid through the wall of the house, the following conditions must be met:
- First of all, you should always remember that the route of laying the chimney channel should be at a sufficient distance from other household communications.
- Close to the place of installation through the wall in the chimney channel there should be no sharp corners, which are the cause of the formation of the so-called "vortices" of the flow. An undesirable consequence of this phenomenon may be the rapid clogging of the chimney with soot.
- In places where a pipe passes through a wall, the latter must be reliably protected with a special casing or plastered with high quality. The last method of protection involves the use of insulating material of one kind or another.
- Chimney brackets on both sides of the wall should be mounted in increments of not more than 60 mm.
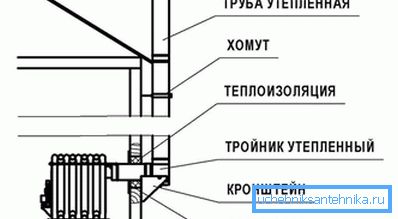
In the event that you take into account all the above requirements, you should not have problems with compliance with the building codes governing the work of this class, as well as with the reliability of the entire system as a whole.
Installation procedure
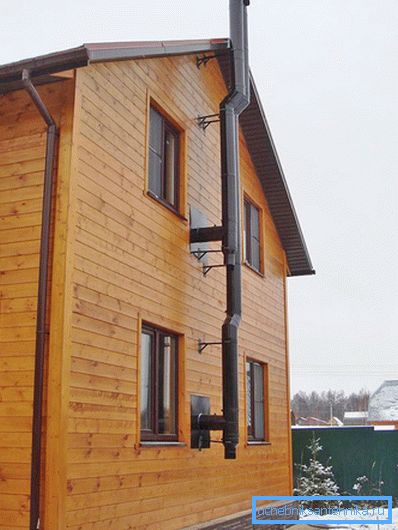
The installation of the flue gas duct, carried out in the direction from the heating device towards the exhaust pipe, begins with the marking of the route of its internal installation, as well as with the choice of a point of withdrawal beyond the confines of the room. According to this marking, a hole of the required diameter is prepared in the wall, corresponding to the dimensions of the nozzle to be mounted.
Tip! In that case, if there is a need for insulation of the pipeline laid through the wall, the hole should be made with a small margin.
The branch pipe laid up to the wall is securely fixed on it with the help of special brackets, after which it is inserted into the through-hole and lined with the insulation material chosen by you (foil mineral wool, for example). With vertical installation of the internal flue duct, there is often a need for a sharp change in the direction of the gasket (at a 90 degree angle). In this situation, you will need a special tee with a cleaning cup, installed at some distance from the wall and providing access to the channel audit (in order to clean it from accumulated soot).
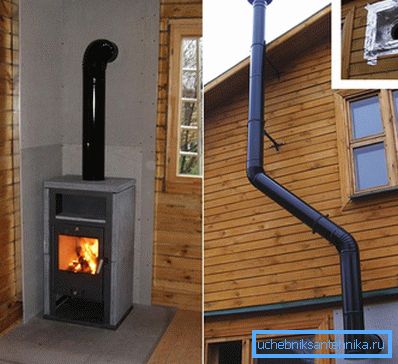
After the removal of the pipe through the wall, it is built up to a length sufficient for the formation of a tip, towering above the roof. To abruptly change the direction of the outer gasket, another tee is used, which plays the role of a transition element.
The outer span of the outflow pipe is fixed on the wall surface by means of special fixings located every two to three meters.
Tip! Wiring the chimney through the wall of the log building implies mandatory insulation of the pipe section with non-combustible material, which is most often used asbestos or brick.
It is clear that this condition is connected with the obligatory observance of safety requirements in terms of fire protection of the object. On the other hand, reliable insulation of the smoke channel will allow you to significantly extend the service life of the entire flue gas system as a whole.
The flue duct is guided through the wall of a wooden building using special cranked tube structures equipped with so-called “gates” used as elements for adjusting the thrust in the pipe. For fastening the chimney to the wall, metal brackets are used, mounted at regular intervals not exceeding 1 meter in length.
Tips

A guarantee of high-quality installation work can be taking into account the opinions of experts, taking into account the following recommendations:
- Before proceeding with the installation of a combustion product exhaust system, it is necessary to determine the power of the heating equipment and select the flue diameter that corresponds to this indicator.
- The choice of the total length of the smoke channel (including the point of its discharge through the wall) should be made taking into account obtaining the optimum level of thrust, without which the effective functioning of the mounted equipment is impossible.
- At the same time, you should be aware that, with an increased level of traction, the operation of the equipment loses its effectiveness, since in this case the heat will be removed from the house with a powerful gas flow.
To avoid such losses, experts advise you to perform all the work in full compliance with existing regulations. In addition, when connecting the chimney to the heating equipment, standard transition elements (knees or tees) should be used.
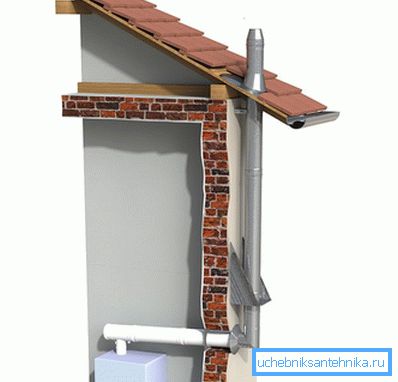
All those who are installing the system for exhausting combustion products in an already rebuilt house should remember that such a project can be implemented in two different ways:
- In the first case, a special telescopic unit is used, which ensures the tightness of the chimney wiring through the wall, into which pipes of larger diameter are additionally inserted with protective plates installed at their edges.
- According to the second method, the space between the wall and the chimney is sealed with mineral wool, used simultaneously as a heater.
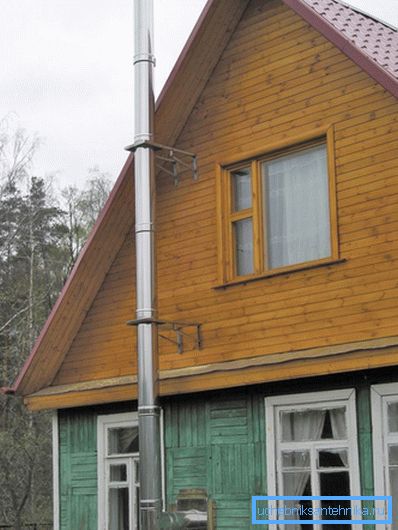
The method of posting the chimney through the wall is considered the most natural and relatively inexpensive way to arrange it in a fully rebuilt house. It saves the contractor from the additional difficulties associated with the need to prepare the route, which otherwise would have to pass through the roof and interfloor overlaps. In addition, the use of this technique will allow you to significantly reduce the time for the entire complex of installation works.