How to remove sewers from home
Comfortable living is impossible without wastewater disposal. To organize a drain system, you need to know exactly how to get the sewer out of the house. In country houses and cottages, this will have to be done independently, since most often there is no centralized system. In addition, you will need to take care of the place of collection of waste and their subsequent disposal.
What to consider

Before laying the sewage system, it is necessary to analyze a few basic points.
- What is the planned number of people to stay in the house?
- Will it be a periodic or permanent stay?
- At what distance from the house are reservoirs, wells and wells?
- What is the depth of the foundation?
- What is the depth of soil freezing?
- What type of treatment plant will be used?
- Is the entire internal system of the house reduced to one common riser?
- What pipe material is planned for use?
Thanks to the answers to these questions, it will be possible to choose the best type of septic tank, determine its capacity and location, assess the scope of work on excavation, choose the best tool.
Choosing a place to drain
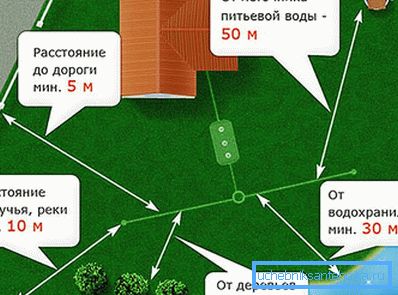
The minimum distance that the treatment plant must be removed is 5 m. This is necessary so that the rising odor does not enter the house. The best option would be a value of 10 m. This does not mean that the distance can not be done anymore, just in another case, if the slope is observed, it will be necessary to make the trench much deeper.
- Remoteness from sources of clean water should be from 30 m.
- Capacity should not be on the border area.
- With a close location of groundwater it is necessary to take care of a good tightness of the tank.
- For greater ease of maintenance by the trucker, it is better to place the septic tank closer to the roadway.
- When the presence of filtration fields is planned, it is also necessary to allocate sufficient territory for them.
- Well, if the territory has a natural slope. This greatly facilitates the laying of communications.
Selection of local sewage
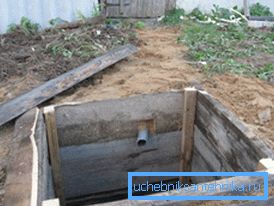
The simplest to manufacture will be the usual cesspool. It can be either with a filtering or with a sealed bottom. Everything will depend on the level to which the groundwater rises. It is made:
- from concrete rings;
- lining method of deepening walls with bricks;
- concrete pouring.
In other cases, you can simply bury a large plastic container. Its disadvantage is the need for constant cleaning, which can be spent a lot of money.
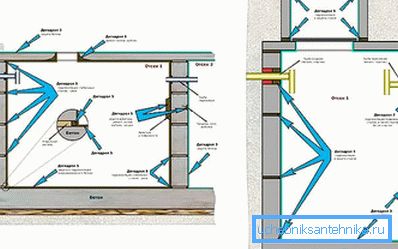
The next option may be a homemade septic tank. Its essence lies in the presence of several settling chambers. Drains, gradually moving along them, are cleaned and removed into the soil or water. In this case, it will be necessary to prepare several separate pits and lining them on the principle of the previous version. For such structures cleaning required much less.
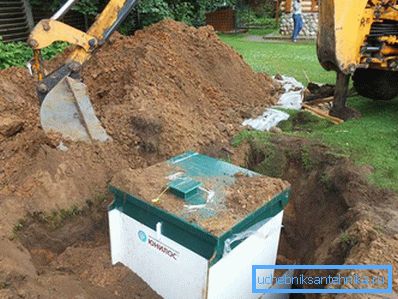
The best way out is to install a mini-sewage treatment plant. Although they are much more expensive than the previous options, but with them you can forget about recycling. And purified water can be used for watering plants in the garden.
Tip! The starting point for the selection of the volume can be a figure of 0.15 m3, which is the minimum indicator of water consumed per day per person, i.e. approximately 4 m per day will be consumed per 4 people3.
Transition area

This segment of communications is one of the most important. It provides the connection of the inner and outer contour of the sewer. It is necessary to approach its manufacture with special attention, since it is here that, when improperly executed pipe slope, blockages most often occur. There are several ways to implement it:
- During the laying of the foundation. This option is the easiest and also very effective, because It allows you to withdraw without additional dismantling. To do this, it is necessary to analyze in advance those steps that were cited above. In the end, which will be sent to the location of the VOC, a metal sleeve is inserted below the level of the future pouring. Its diameter should exceed 200 mm, the wall thickness should be from 3 mm. Asbestos pipe can be used instead of metal. The length of the nozzle must be calculated so that its sides extend 15–20 cm beyond the basement thickness line. To prevent the holes from being poured in when filling the foundation, you can close the ends or fill the rags into it. The diameter of the nozzle can be envisaged and more to use it also to enter the water supply. In the case when the foundation will lie deep enough, then it may be difficult to create a sewer slope. To avoid this, the sleeve can be laid directly into the thickness of the foundation. All that is required later is to dig a trench to the depth of our billet.
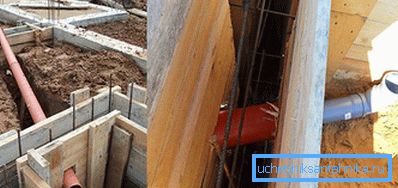
- Under the foundation. This method is very similar to the previous one, but it is prepared after the completion of the main works or in cases when the sewage system is laid in the old house where it was never provided. All work comes down to the fact that it is necessary to choose the place of transition inside the premises. The floor covering is removed, using a perforator or a jackhammer, a tie is knocked off. Next is the excavation below the level of the basement. The same seizure is made from the outside. In the resulting trench is laid sleeve, as in the first case. After that, you can safely carry out the main gasket. The excavation outside can be carried out not manually, but with the help of a drill. At the same time, it is necessary to calculate the angle correctly in order to arrive exactly at the laid work.
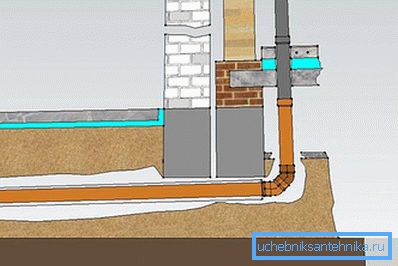
- Through the foundation. The choice of such a method can be useful in the case when the foundation is at a sufficiently large depth. From the outside of the building, a hole is dug to a depth of 50? 70 cm. Its dimensions should be such that it is comfortable for a person to have a tool. The hole can be made using a special drill station. It is fixed directly to the wall and is drilled using a crown. Immediately select the diameter that is needed. This option is not available in all situations, so you can go the other way. To do this, you need a powerful perforator and a drill for concrete, which in length will be greater than the width of the foundation. With the help of chalk drawn circle with a diameter greater than the diameter of the sewer pipe. On the drawn line end-to-end one to one holes are drilled. After that, a chisel is installed in the tool and the released reservoir is carefully removed. When performing such work, it is necessary to be very careful and avoid unnecessary strong blows that could lead to the appearance of cracks in the structure.
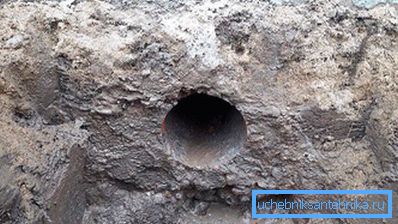
- Through the basement. It happens that under the house is a basement or cellar. In this case, the output can be made through it. This will require the same tools as in the previous case. The sequence of work will be as follows: indoors, part of the floor is removed, a small area of the screed is knocked down using a perforator or a jackhammer. With the help of a drilling machine or a perforator, a hole is drilled in the basement slightly larger than the diameter of the sewer pipe. From the side of the basement through the foundation it is necessary to make a window through which output will be carried out. At the same time, it should be at such a level that an angle of 45 ° can be set at the junction of the pipes. If this is not done, then it will be impossible to observe the required slope.
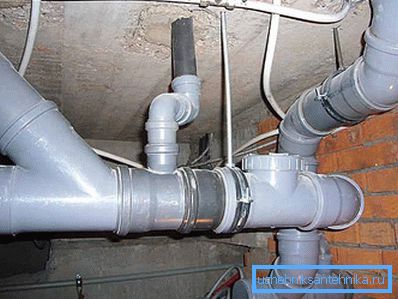
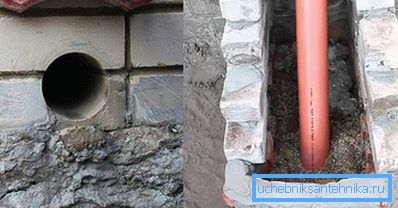
- Through the wall. This method is the most undesirable, but it may be necessary when the foundation is laid out of granite boulders, which will be very difficult to drill, and there is no possibility to dig under it. The hole is made in the same way as described in the previous two versions. Important in all this process will be laying a special box around the extracted pipe. It can be made of brick or foam block. It is important that its top point of 20? 30 cm was above the tube. After completion of the construction and laying, mineral wool is laid inside, which will serve as a heater. If this is not done, then in winter the water will freeze and sewage will be non-functional.
Tip! In the case when the pipe is discharged through the foundation or under it, but this level is higher than the level of soil freezing, then the size of the liner to be laid must be more than 2 times, so that you can safely lay insulation around the sewage system.
Laying external channels
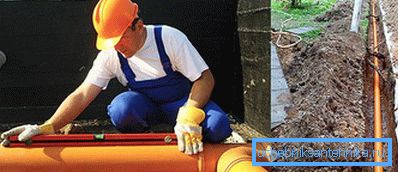
The difficult stage of the conclusion is passed, now you need to properly run the pipe into the septic tank:
- The first step is clearing the area. Over the entire length of the future trench, the upper layer of sod is removed.
- Accurate measurements of the length of the pipe from the transition point to the place of wastewater collection are made.
- Now you need to calculate how deep it will be necessary to make a trench. For this it is important to remember that the slope of the pipe should be 1–2 cm per meter. If the starting point of the transition from internal to external sewage is at a depth of 50 cm, and the distance to the septic tank is 10 m, then the entry point to the drain hole should be at a level of 60–70 cm. In the case when the landscape goes on a slope, it is necessary to calculate the difference and take it away from the final result. This can be done very simply. By means of a laser level the line is projected. From it is measured to the surface near the house, as well as near the septic tank. For example, if the slope was 20 cm, then a recess of only 40? 50 cm would be required near the septic tank.
- A trench always digs 20 cm deeper than planned (usually 40 cm wide). This is done in order to carry out sand bedding to this thickness. The sand is well rammed and shed water. After that, he is likely to sit down, so you will need to supplement this level.
- It is better to assemble the structure on the surface, so it is possible to provide the best fit, and also it is simply more convenient.
- The pipe is laid. Around it is also made sanding and well rammed. But this should be done only on the sides, because, pushing from above, it can be easily damaged.
- The entrance to the septic tank is sealed with a rubber cuff.
- It is desirable that the place of laying was not a territory with an intense load. If this is the case, then it will be necessary to install corrugated sewer pipes or additional sleeves that will compensate for the pressure exerted.

Tip! In certain cases, an outer gasket is allowed. In this case, it will be necessary to take care of good thermal insulation of the pipe, wrapping it in several layers of mineral wool and securing everything with the help of thick foil. If you are not sure whether the pipe in the ground is really below the freezing of the soil, then it can also be insulated or a heating cable laid across it.
For the outer gasket take a special pipe, which is designed for this. Under heavy load conditions, corrugated can be used. Also take care of the septic tank ventilation by installing fan ventilation.
Video
Watch the video showing the process of defrosting water draining in a private house: