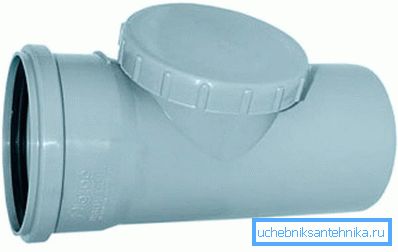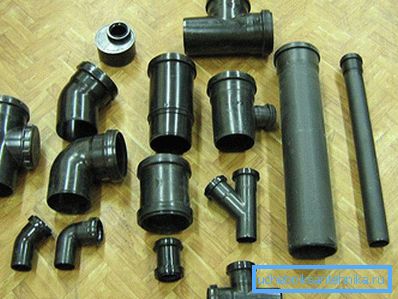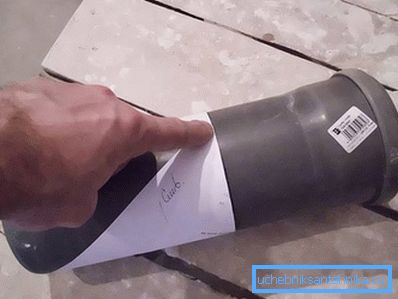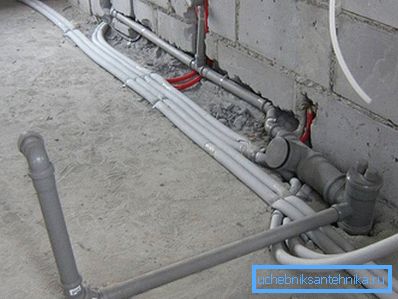Sewage layout in a private house itself
The normal functioning of a private house is impossible today without an extensive sewage system that ensures the flow of waste products of vital activity and fully satisfies all the requirements of building standards. That is why the layout of sewage in the house should be worried even at the stage of developing the technical design of the future structure.
In addition, in the process of preparing the project, a detailed layout of the pipeline is drawn up with the obligatory indication of the installation sites for individual units of sanitary equipment. Before you do the layout of the sewage in a private house with your own hands, we recommend reading this material.
Technical requirements

In accordance with the standard design, the following technical conditions must be observed during installation:
- Pipes must be laid with a slight bias towards the drain.
- Their diameter should correspond to the capacity of the entire system as a whole.
- In order to avoid the formation of blockages, the connection circuit of sanitary devices should not contain sharp bends.
- The system must have elements that provide the possibility of its periodic revision.
- In addition, it should be provided for ventilation units used for the removal of harmful gases.
Tip! The layout of the sewage in a country house can be either self-flowing or forced, including special pumping equipment.
The article will consider a version of the gravity system used in situations where sewage discharges are located at an insignificant distance from the house.
System composition

Basically, the following elements should be included in the sewer system of a gravity type:
- central pipe riser;
- vent valve;
- a set of sanitary equipment;
- wiring pipes and elements of the audit.
The central riser is mounted, as a rule, in the singular, however, in a strongly branched system there may be more.
Tip! Regardless of the number of risers, waste disposal must take place at the lowest point of the system.
In this regard, it should be recalled that for the normal functioning of each riser must have two connection points. In one of them (the upper one), a unit for the release of gases harmful to health is mounted, and through the other (lower), the effluent is discharged into the common sewage system.
The top node (it is called fan-type) is necessary to remove unpleasant odors that accumulate in the pipeline system, the second one is used for its intended purpose..

In normal operation of the system, the valve is usually in the closed state. But as soon as the pressure in it decreases, it immediately opens and begins to “suck in” the air from the room.
Tip! When calculating the required number of ventilation units, it should be assumed that there must be at least one valve on one floor.
Independent installation

Before you dilute the sewage system in the house, we advise you to become more familiar with the composition of the simplest drainage system, which includes the following elements:
- sewer riser;
- vent valve;
- branch lines;
- fitting connectors and adapters.
When choosing the size of pipes used for installation, it is usually based on the following recommendations:
- for toilet bowls and bidets it is desirable to use pipes O 110 mm;
- blanks O 50 mm are suitable for connecting baths, sinks and shower cubicles;
- for arranging sewage outlets you will need billets with Ø 110 mm.
Work on the arrangement of domestic sewage begins with the installation of a central riser, which is mounted in accordance with the previously prepared layout. The pipes which are its part keep a bell up; moreover, their installation should be carried out in the direction from the lowest point of the highway towards the fan outlet. In the course of installation, special fitting tees are used in the riser, used as revisions that provide access to areas with an increased risk of blockage.
Tip! In accordance with the requirements of SNiP, audits should be installed at the beginning of the riser, in the area of the so-called knees, and also at the end of the wiring. In the event that the sewage system has long straight sections - revisions are set in increments of about 10 m.
At the same time, the branch lines are also mounted, which are laid horizontally.
Assembly of branch lines

The system of drain pipes is used to connect sanitary equipment such as a toilet, bathtub, sink or shower cubicle to the central stand. It is clear that the diameters of the outlet openings of plumbing fixtures and points of connection to the pipeline should be the same.
Tip! To connect pipes of different diameters, you need to purchase special fittings in advance.
In addition, pipework should be subject to the following conditions:
- According to the requirements of standards, the maximum length of branch lines cannot be more than 10 m.
- To fit the pipes along the length, it is recommended to use a hacksaw for metal, in the process of work with which the cut is made strictly perpendicular to the longitudinal axis of the workpiece.
- Note also that the pipe bends are laid with a slight bias towards the flow. For pipes with a diameter of 50 mm, the minimum slope should be 3 cm by 1 m, while for pipes of larger diameter this value is 2 cm by 1 m.
Styling rules

- The larger the hole size of the mounted sanitary appliance, the closer it should be to the riser. The largest in diameter is, as is known, the release of a toilet bowl connected at the lowest lower point of the drainage channel.
- The central riser should not have “knees” in the areas located directly above the points of incision of the flowline.
- The minimum slope of the pipes should be equal to the difference in height of 3 cm by 1 linear meter; however, a change in slope within the boundaries of the withdrawal is not allowed.
- Sewer pipes should be laid with a consistent increase in their diameter in the direction from the farthest sanitary device to the riser.
- The sockets used in the sewer system are not allowed to be placed in places where pipes pass through walls and ceilings.
In the decorative boxes used to close the pipeline, special hatches should be provided, located directly opposite the revisions. Such an arrangement will allow you to have free access to revisions when the system needs to be repaired.
Tip! All risers should be equipped with ventilation units with direct access to a well-ventilated attic room, or on the roof.
In conclusion, we note that properly designed and skillfully installed sewage will relieve the owner of a private country house from unnecessary trouble associated with the need for its periodic maintenance and repair.
We invite you to read the articles that relate to the arrangement of sewage in a private house:
- Drainage of a private house with their own hands.
- Autonomous septic tank for a country house.
- The device of a cesspool in a private house.
Video
This video shows a variant of the sewer pipe in a private house:
This video will tell what should be the slope of the sewer: