Sewerage in a private house with their own hands: the
A few years ago in a private house was the usual lack of basic amenities. And if the situation with the water supply system was not so difficult to solve, then the sewage system in a private house was practically not organized with its own hands. At the same time, the usability of the water supply system has sharply decreased.
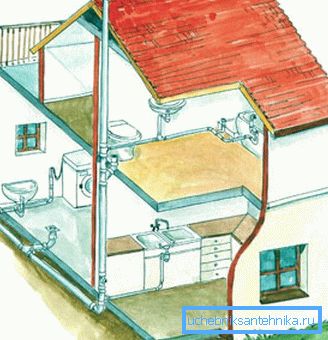
General information
But at present, equip housing sewage decided absolute majority of owners of private houses. This contributes to the development of the construction industry, and the availability of materials and tools.
In general, the sewer system consists of three parts:
- place of storage, settling or purification of waste;
- external part of the sewage system;
- the interior of the sewer system.
Prior to the immediate start of installation of the sewage system, it is necessary to simulate the layout (layout) of the main parts, think over and take into account all the details of your system.
It depends on the location of the buildings, their number and the number of plumbing. Also, it is necessary to take into account the depth of soil freezing and the aquifer level.
Intra house sewer system
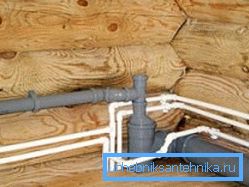
Preparatory work
First, you need to calculate the approximate performance of the system, which depends on the number of inhabitants of the house, the number of sinks, bathtubs, washing machines and dishwashers.
Separately, it is necessary to calculate the required footage of all pipes, and it is necessary to take into account the 20% error of the required volume. Due to this, you will not worry that the workflow will suddenly stop due to lack of material.
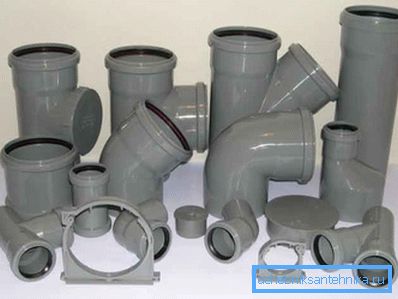
Designed domestic sewage for a private house with their own hands should have the following sequence:
- Drawing up a detailed plan of the task with an indication of the size;
- A reference to the layout of the risers;
- The schematic arrangement of plumbing around the perimeter of the building, also, perhaps, the design of the plumbing connection scheme
- Designing plumbing fixtures (tees, branches, etc.) using pipes;
- Dimensional calculation of the riser;
- Detailed calculation of the total duration of the pipe around the perimeter of the building.
Now you can begin to design an external sewer system, which will consist of a complete biological treatment station or a septic tank, connected by pipes with an internal sewage system, according to SNiP 2.04.03-85 and SanPiN 2.1.4.1110-02
Sewer pipes
Carried out installation of sewage with their own hands in a private house requires considerable knowledge in the field of construction, for example, the reliability of operation of the entire system depends on the correct choice of sewage pipes.
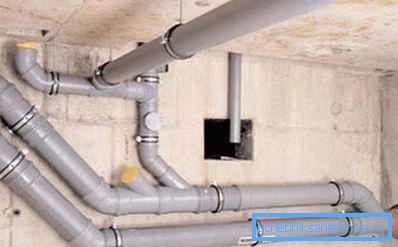
For the internal sewage system, pipes PP and PVC with a diameter of 110 mm are used most often, if risers and loungers are designed, 40-50 mm pipes are chosen for the outlets from the device.
Usually for outdoor work they use polyvinyl chloride pipes of orange color, you can also choose pipes made of polypropylene, which are distinguished by ease, flexibility and convenience of installation.
To connect the pipes used tees, a variety of revisions and knees. Due to the presence of the cuff of rubber, such a connection are reliable and sturdy.
Tip: to improve sealing, it is recommended to lubricate the junction with a special silicone sealant.
If you follow the regulations, in systems without pressure, the angle of inclination should depend on the diameter of the pipes. For example, for a standard 50 mm pipe, it is necessary to provide an angle of 3 cm per linear meter and 2 cm if the pipe has a diameter of 100 mm.
Sewer release
Designed sewage of a private house with their own hands can not do without the presence of sewage. If the external and internal systems are at the same level, then the installation of the system must begin with the release of sewers.
Usually, the release gasket occurs below the ground freezing zone, if there is no such possibility, then it is worthwhile to ensure good thermal insulation of the pipes. Thus, you protect yourself from unpleasant situations associated with the sudden freezing of pipes in extreme cold.
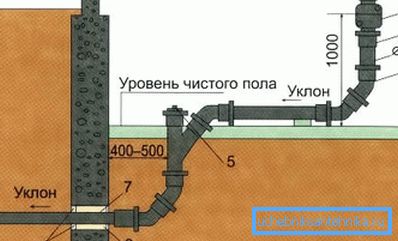
The installation of the hole under the outlet pipe in the foundation is usually designed at the initial stage. The sleeve (a piece of pipe, a kind of gasket) is usually taken of a larger diameter than the main pipe, so you can provide the necessary inclination of the pipeline relative to the septic tank.
Installation of the riser and distributing pipes
Sewage in the house with their own hands requires the correct location of the riser.
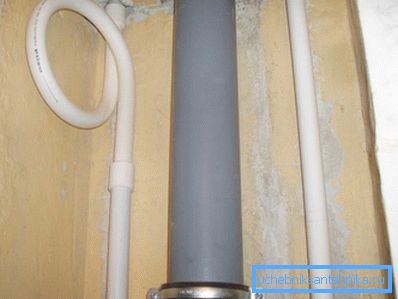
In most cases, the riser is placed directly in the toilet, it is carried out in a convenient way for you - hidden in a box, wall, or a niche specially made in advance.
With the help of oblique tees, the pipe is connected to the riser, and thanks to various adapters you can easily connect pipes of different diameters.
The instruction reads as follows:
- At the intersection of pipes from the sink, bathtub or shower, use pipes with a diameter of 100-110 mm.
- Also in advance should be provided for the location of hydraulic locks, special elements that prevent the ingress of unpleasant odors in the room.
- One of the necessary conditions is the installation of a revision room in the riser on each floor. Thanks to this special tee, you can clean the pipe at any time.
Fun pipe
One of the important elements in the sewer system is a fan pipe, although not every potential homeowner knows about the existence of such a simple device.
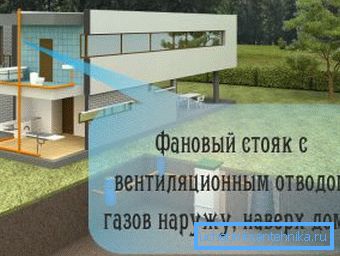
The fan pipe serves for:
- disposal of gases accumulating in the system, proper ventilation that ensures stable operation of the septic tank;
- ensure a system pressure balance, to avoid hydraulic shocks;
- increase the life of the system.
The background pipe is a pipe connecting the riser to the atmosphere. The connection is made using a revision, after which the pipe is displayed on the roof of the building.
Note! You may be tempted to reduce the fan pipe with a common ventilation system, so in no case should not. All different ventilation systems (chimney, home, sewage) must be designed separately and have exits at different levels.
Summarizing all the above, it is worth noting the following nuances:
- At the first stage, it is worthwhile to design the most accurate scheme to minimize the distance between the instruments and the riser;
- The diameter of the pipes that approach the riser should increase as it approaches the riser;
- Plumbing, which has a large release must be placed closer to the riser;
- In the implementation of the wiring, it is necessary to avoid sharp corners and ensure the proper angle of the pipes;
- It is necessary to ensure the installation of special cleanings in those places where blockages are possible;
- Be sure to provide a background pipe.
External sewer system
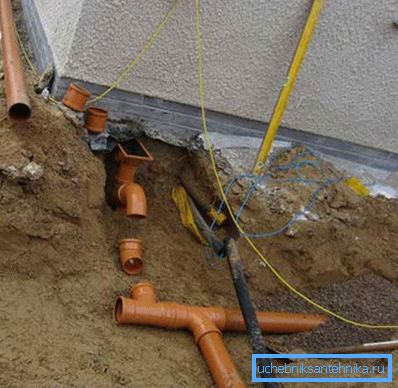
First you need to figure out what type of sewer system is needed for your site. There are several of the most popular options, which we describe below.
Drain hole
The most economical option, which is currently used by a lot of people. The main advantages of such settling tanks are simplicity of arrangement and low cost of work.
Then you can list a few negative points, such as:
- frequent need to clean the pit (pumping);
- possible unpleasant smell;
- groundwater pollution, etc.
Stations of deep biological treatment
Excellent high performance option, the main disadvantage of which is the high issue price. Not everyone can afford to buy such a modern station.
Septic tank
One of the most optimal quality cleaning options, which is rapidly gaining popularity among private house owners. Simplicity of service, durable work and reliability, thanks to these parameters, many residents opted for this option.
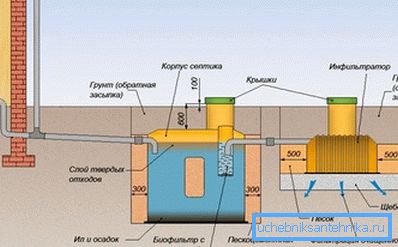
For the subsequent design we will focus on the version with a septic tank, since it is more popular than other variations of the systems.
- A septic tank consists of one or more tanks, through which sewage flows.
- In the process of operation, the septic tank is cleaned, heavy components settle to the bottom of the septic tank, where they are processed by biological organisms.
- After cleaning, the wastewater continues to pass through a mixture of sand and gravel, and already at the finish, purified water enters the ground.
For a start it is worth calculating the central location of the pit for the septic tank. It should be no closer than 50m to the boundary of the water intake, and the size of the pit should be at least 20 cm larger than the septic tank itself, and the depth should be calculated so that the top of the septic tank is above ground level.
The container should be installed on a kind of "pillow" from the ground and sand, and with such a mixture it is necessary to fill the gaps between the wall of the pit and the septic tank.
Note! Before the final sleep of the septic tank it is necessary to fill the container with water, so you will avoid the deformation of the tank.
Finally
Independent installation of a sewer system is quite troublesome and time consuming. If you have conceived the construction of sewage in a private house with your own hands, then have patience and be prepared for hard work throughout the process of laying sewage.
A minor error at any stage of the work may lead to an emergency situation, which will take a lot of effort to correct. In the presented video in this article you will find additional information on this topic.