How to make pipe wiring
Making repairs in the apartment or equipping a new one, it is important to consider all the details. For example, in the bathroom and toilet should be held communications - water supply and sewage systems. And how to make pipe layout, what are the technologies and nuances? This will be discussed in the article.
What communications are needed
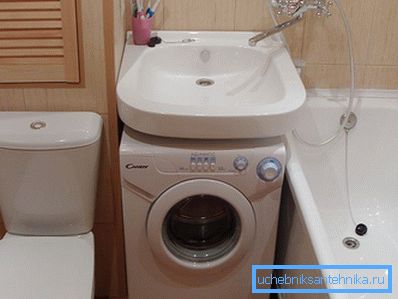
Before proceeding to the creation of plumbing and sewage systems, it is necessary to determine exactly which pipes and where to bring. In the bathroom or toilet can be installed a variety of plumbing fixtures, and each of them needs its own communications.
The most common devices that are in every home can be considered the following:
- Bath or shower. These nodes need to connect hot and cold water, as well as sewage systems.
- Sink with faucet - connects cold and hot water supply, sewage.
- The toilet - cold water, sewage.
- Washing machine - cold water (some models require connection and hot water supply) and sewage.
Other devices may also be installed (for example, a bidet). What communications are required for their work, you should learn from the instructions attached to them.
Knowing how much plumbing is installed in the room and where it will be located, you can calculate the required number of pipes. In addition, you will need valves. As a rule, such valves are installed one by one for cold and hot water (common), a supply to the washing machine and a toilet bowl drain. Also stock up on fittings and other devices, the choice of which will depend on your chosen pipework system.
What pipe wiring systems can be used
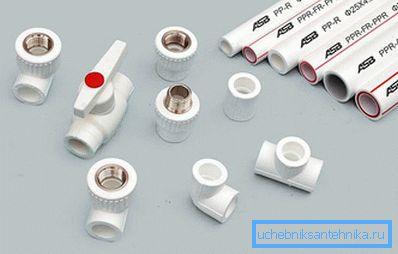
To accurately calculate the required number of pipes, fittings and other devices when creating a pipeline in a toilet or bathroom, it is necessary to determine the layout method. Experts identify three main types:
- Consistent. This method can be considered the simplest in execution, you just need to consistently connect each plumbing unit (the device for the device). With this method, there is no need for additional equipment, it is enough to use the most common fittings. The only disadvantage of consistent wiring, which many do not take into account, can be considered a reduced head with the simultaneous use of several plumbing fixtures.
- Layout using collectors. This method eliminates the reduction of the pressure of the water supply while using several devices. The connection is made using separate sections of the pipeline. This makes repair easier. If a toilet bowl or sink breaks down, there is no need to disconnect the entire system (a separate stop valve is installed for each outlet);
- Use of sockets through passage. This method is quite difficult to perform independently, so it is used only by professional plumbers. This method is practically not used in everyday life.
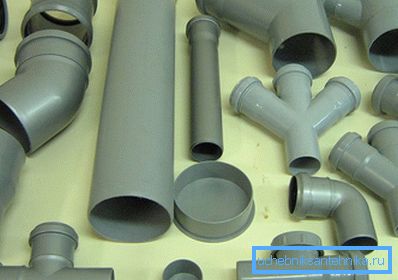
If we talk about distributing sewer pipes, then things are much easier. As a rule, a pipeline is laid from the riser to the farthest sanitary device. All other devices are connected to it using special fittings.
Preparatory stage
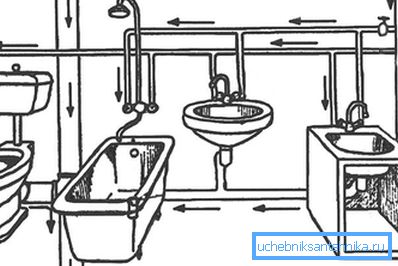
After selecting the layout of the layout is worth some more preparatory work. First of all, a plan is drawn up for the location of all communications. In this case, some recommendations from specialists should be taken into account, namely:
- When making a drawing, try not to cross the pipes.
- Choosing the location of sewer and water pipes, it is desirable to install them as close as possible to each other. In this case, you will have the opportunity to further hide all communications using boxes or decorative panels.
- You need to plan so that after installing all the plumbing assemblies, you have the opportunity to easily reach all flexible hoses to replace them.
- Do not complicate the whole system. So, it will be easier for you to control the work of communication and to carry out further reconstruction or repair.
Also at the preliminary stage, you must select the material used pipes.
Some rules for pipe installation

In order for the installation to proceed without difficulty and the communications received to properly perform their functions, it is necessary to follow some recommendations from specialists during pipe installation:
- Minimize the number of bends and joints. Firstly, it will be easier to carry out installation work. Secondly, a decrease in the number of joints leads to a decrease in the probability of leakage.
- Correctly select the cross section of pipes. It is worth remembering that every bend can significantly increase the pressure. This means that you need to increase the diameter of the pipe used.
- Each outlet from the riser should be equipped with stop valves. This will facilitate the possibility of further repair or replacement of the plumbing unit.
In addition, if you decide to carry out the hidden distribution of pipes, then do it so that you have the opportunity to access communications. In general, the pipes can be hidden in different ways. The most common are:
- Use plastic boxes. Such designs are equipped with special mounts that facilitate their installation.
- Mounted false walls or plasterboard panels.
It is not recommended to lay communications so that they later end up in a layer of concrete screed. Such hidden layout can play a bad joke with you. If a leak occurs, you will have time to flood the neighbors from below until you find it. Yes, and the repairs themselves will be laborious and very "dirty."
Stages of work
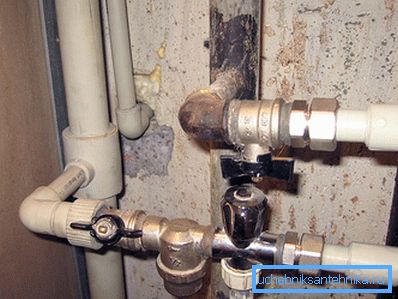
After the preparatory work, you can proceed to installation. You have already chosen the location of the pipes, but in any case, you should use some recommendations of experts. Let's start with the water supply system:
- should start from the riser - the control valve is installed first;
- next, you should mount a coarse filter;
- then the counter and (if desired) fine filter are mounted;
- after that, you can proceed to the installation of collectors or conduct a serial connection of plumbing fixtures.
The pipes are carried out at the floor level so that they can be hidden by the box. When mounting it is necessary to fix the pipeline to the wall with clamps.
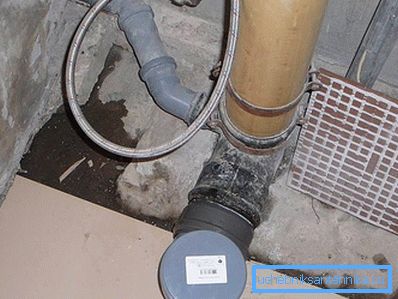
If we are talking about the sewage system, then first, a tie-in is carried out into the riser of the main pipe. It is laid to the farthest sanitary unit. But to put the pipe entirely is not worth it. If several appliances needing to be connected to the sewage system are installed in the bathroom or toilet, the tie-ins will be carried out to the main line. Such compounds are made using tees and elbows.
When installing sewer pipes it is important to maintain a bias towards the riser. The level of horizontal slope should not be less than 1 cm per meter of pipe. To connect plumbing fixtures to the pipeline, you can use flexible hoses (for example, a corrugation when installing a toilet bowl). Such constructions will facilitate installation work. Sewer pipes, as well as plumbing pipes, are fixed on the wall with a fastener, which is selected individually in each case.
Video
Watch the informative video of the distribution of water pipes:
This video demonstrates the installation of plastic sewer pipes: