Baths and toilets - some valuable ideas for small spaces
The problem of small areas in bathrooms faced the majority of those who live in apartments of the Soviet era, and even now the situation in the budget development has not changed. And if the design of a small bath without a toilet can be different, then with a combined bathroom, a competent arrangement becomes many times more important, it is this that allows you to save precious centimeters, so when developing a layout you should know a few useful recommendations.
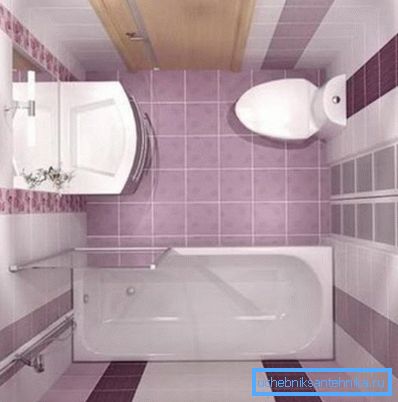
Important planning guidelines
Whichever option you choose, you should remember a few golden rules to improve the interior:
| Minimum set of plumbing and furniture | It is very important to use only what is necessary and not try to fit a lot of lockers and other objects. This clutters the space and makes the room even smaller. Ideal - the presence of shelves without any other storage of useful things. |
| Compact dimensions of objects | Everything that is used in such rooms should be as compact and tidy as possible. For example, a large bathtub will occupy half of the room, and a large toilet is not much more convenient, as for the sink, it should also be a rational size. |
| Custom solutions | Using a shower cabin instead of a bath allows you to free up about a square meter, it is possible to use the sedentary option. You can also change the location of the plumbing, however, you may need to install additional communications, this is also not forget |
| Competent color design | Of course, a 3 square meter bathroom without a toilet can be quite spacious by itself, with proper placement, but it is still better to stick to generally accepted recommendations and use light shades. |
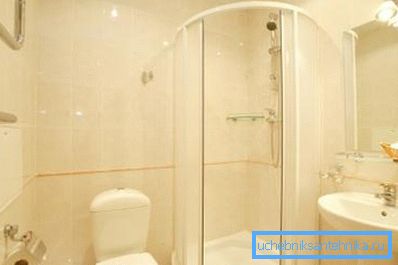
Ideas for planning
All options can be divided into two main groups: rooms with a combined bathroom and rooms used exclusively as bathrooms. Consider each of them in more detail.
Premises without toilet
This option, of course, is more preferable due to the greater variability of the interior and wide possibilities in the design and planning of the arrangement.
Here are some basic recommendations:
- The design of a bathroom without a toilet should be designed on the basis of the area. The smaller it is, the higher the requirements for ergonomics, respectively, if the room is large, then there are no special restrictions - you can easily implement almost any ideas and wishes.
- The second toilet in the bathroom (most often it is a bidet) can be put only if there is enough space. In all other cases, the most rational solution would be to purchase a combined system or install a lid with a bidet on an existing toilet. So you will achieve high functionality and can save a lot of space.
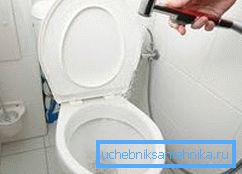
- Bathroom design without toilet 3 sq. M must take into account whether a washing machine will be installed indoors.. If it is, then the only possible option is to abandon the bath and install a shower cabin, thanks to this solution, everything you need fits without any problems.
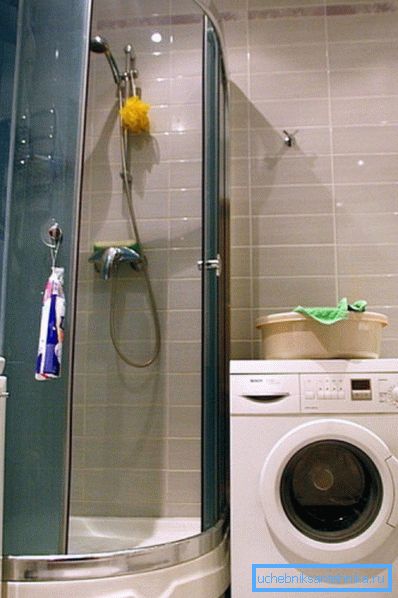
- If you do your own hands, you should not choose materials that take up extra space as finishing. For example, the use of panels is undesirable because they are mounted on a profile or timber, which reduces the area. It is better to choose plaster or paint the walls altogether - so the space does not decrease at all.
- Any instructions for installing plumbing equipment are required to be carried out; violations can lead to breakdowns and large-scale alterations, the price of which is usually no less than the basic work.
Tip! If you have niches in which pipelines pass or communications are hidden, provide unimpeded access to them if necessary (put the hatch or make a sliding system). This will eliminate the need to dismantle the finish in case of problems.
It is worth noting that many factors affect the perception of a room: add a mirror to the interior - and the room will visually expand, install a stretch glossy ceiling - and the height of the room will be perceived quite differently.
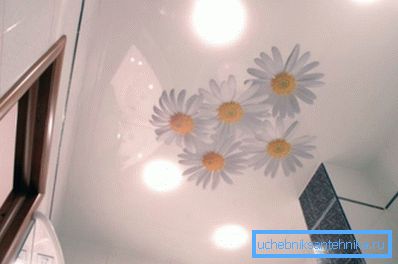
Combined bathrooms
This option assumes the presence of a bath and a toilet in the same room. In this regard, there are many difficulties, especially if the area is 3-4 m2.
In this case, it is very important to think over each element of the situation and arrange it in the most competent and rational way:
- Of course, the best option would be a shower, if you need a bath, then you can opt for a sitting version or a compact corner modification. Full-size designs take up too much space and clutter up space.
- It is better to use not a classic toilet, but its compact modifications. Ideally, if a vertical sewer outlet is implemented, in this case the structure can be positioned closely in the wall.
- Another excellent solution is a hanging toilet, it is located on the installation, which can be the entire height of the wall, or it can be low, in which case the upper end can be used as a shelf, so space is used as efficiently as possible.
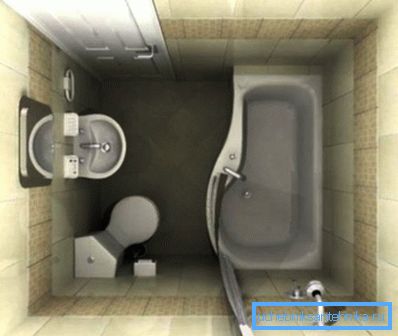
Tip! It is very important to think in advance about the location of all elements so that they do not interfere with normal movement during use. In the drawings, everything may look good, but in fact it turns out that the distance from the toilet to the bath is too small, the sink prevents you from entering, etc.
- If you put the toilet in the corner and place it close to the wall is not possible, then you can save space by using the corner sink, for rather large sizes, this design takes up minimal space.
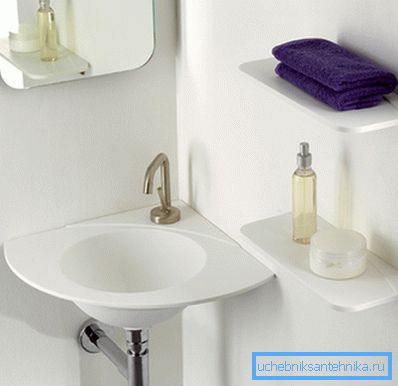
A useful note is that if, when flushing the toilet, it gurgles in the bathroom, it means that excessive vacuum is created in the system, to eliminate this unpleasant nuance, you should install a tee on the inlet drain of the bathroom and place a vacuum valve in one of the terminals.
Conclusion
Even a small bathroom can be made comfortable and stylish. The main thing is to arrange everything as rationally as possible and use compact designs. The video in this article will help to visually verify the correctness of some of the recommendations outlined above.