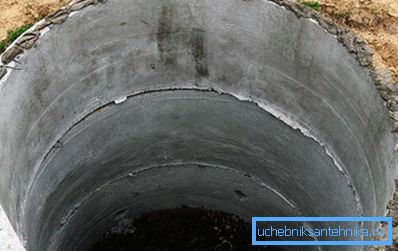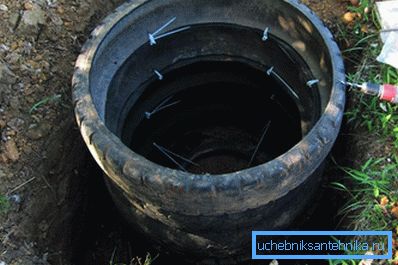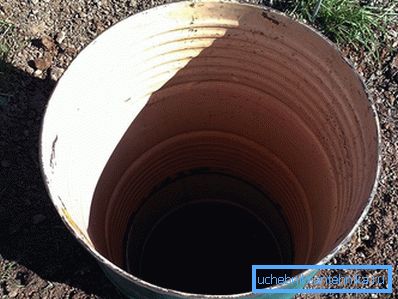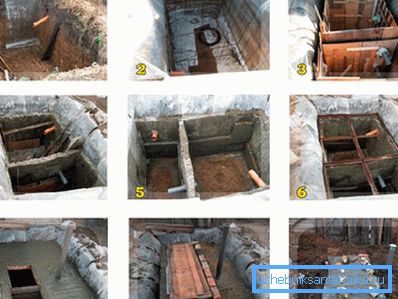Cesspit without bottom
Owners of summer cottages or country houses are faced with the problem of organizing the collection and disposal of sewage. In the absence of centralized sewage collection systems, the only way out is to equip one’s own local system of accumulation and processing of household sewage. For many centuries, our ancestors used the usual drain holes in the ground. The most budgetary and easiest to build option at the present time is also a cesspit dug on the site with no hands.
Placement
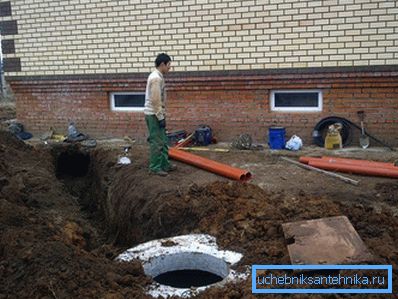
The current environmental and sanitary legislation establishes restrictions, according to which environmental pollution is prohibited: soil, water bodies, including groundwater. These factors can greatly affect the health of people living in the immediate area. It is necessary to carefully choose the place for the construction, observing the established requirements, as well as the possibility of the ashenisers machine entering, for pumping out the pit filled with sewage.
The distance from the cesspool to the house should be at least 5 m. At the same time, it is not worthless to increase this distance unnecessarily, because it only increases the cost of building a sewer network.
Groundwater should be located at a distance of not less than 1 m from the bottom of the sump, otherwise pollutants will enter the aquifer or water body. To drinking water sources (wells, boreholes, reservoirs) there should be at least 30 m for loam and 50 m for sandy loam.
Drainage systems without bottom have the following advantages:
- Ease of manufacture.
- Minimum financial costs for the construction.
Disadvantages:
- There are restrictions depending on the level of groundwater.
- Operating costs for emptying the pit by an asparating machine.
- Does not meet the requirements of environmental safety.
Making calculations
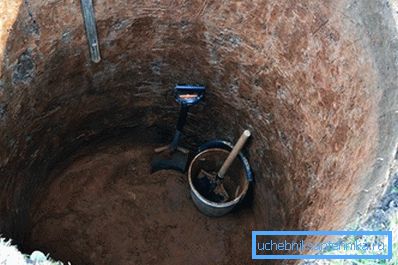
The pit device is a trench dug in the ground, into which sewage flows through sewer pipes. They accumulate in the pit and, when they reach a certain level, are disposed of with a vacuum truck. At the bottom of the drain hole is a drainage layer through which the liquid component is filtered and enters the ground, and the solid fractions precipitate. Over time, the accumulated solid components of sewage can be processed by anaerobic bacteria. The walls of the pit can be made of concrete, soil or brick.
Before the construction of the pit, it is necessary to make a preliminary calculation of the volume of the pit.
The volume of the pit is calculated based on the conditions of its operation: the number of residents, seasonality, the presence of sources of formation of liquid domestic waste water (shower, sink, bathroom). A person must have at least 2 m3 receiving volume per day. For a family of 3-4 people need a pit with a volume of 7–9 m3. This is a volume with a small margin.
Features of technical implementation
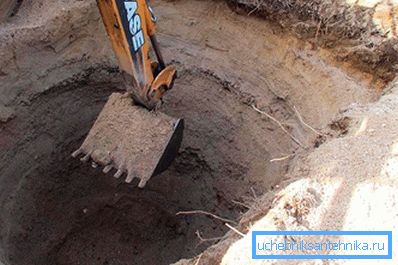
Before construction, it is necessary to plan on the site a system of trenches for sewer pipes, determine the points for the future pit. The perimeter of the pit is marked according to the estimated volume of the pit, the chosen variant of the walls, and the depth of freezing. If the walls are laid out of bricks, poured with concrete or installed concrete goods of the ring, the boundaries of the pit increase.
Manual digging of the pit under the pit is a laborious and long process. Therefore, with financial independence and the possibility of approaching the earthmoving equipment, you can use the services of digging a pit with special equipment. After the work of an excavator, the walls require a leveling spade. The construction technology of the sump allows any shape of the pit: square, rectangular, round.
The depth of the sump should be determined taking into account the level of soil freezing and the thickness of the drainage cushion. Otherwise, it will be necessary to insulate it from freezing in winter.
The bottom is filled first with a sand pad of 20–30 cm, then with crushed stone 20–30 cm. A layer of geotextile can be laid between the sand and rubble. It is possible to close the pit with wooden flooring with an inspection hatch, which can be laid on logs from a bar (cross ties).
The walls of the pit laid out in half a brick. Masonry mortar is kneaded from cement / sand ratio - 1 to 3.
At the device of walls from concrete in a ditch the timbering from a cut board, plywood and other materials is arranged. Walls can be poured in layers of 30–40 cm, if it is not possible to order a mixer with concrete. The walls should be at least 20 cm thick. From the side of the ground, roofing material or polyethylene is laid on the walls. Between the formwork and the ground is laid reinforcing mesh with a cell of 200? 200 mm, with a diameter of 6 or 8 mm. The reinforcement is installed at a distance of 3–5 cm from the formwork, so that it works at ground pressure on the pit walls. The walls are poured with concrete B15.
Flooded mortar compacted with a vibrator to eliminate voids that reduce the strength of concrete. When pouring the walls, we don’t forget about the entrance hole for the effluent entering the pit, inserting sleeves in these places.
After the walls are poured, it is possible to fill up the top (cover) of the sump with the device of the inspection (technological) hatch, by installing the formwork accordingly. After curing the pit, sewage pipes are laid in a trench. With a shallow laying of pipes and arrangement of the pit, we need a warming of the sewer system.
Video
A simple method of arranging the drain hole is described in detail in this video:
A photo
