Drainage system in the country
Many lovers of holiday cottage noticed such a nuisance, with a large amount of precipitation the site turns into a difficult swamp. All the fault may be either the proximity of groundwater, or poor permeability of the soil. Fix this trouble will help assembled drainage system in the country with their own hands.
Consider how to make a drainage system at the dacha.
Which one to choose
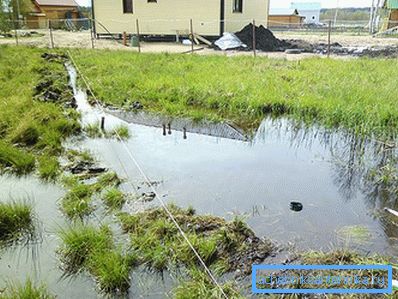
When the suburban area is located on a flat terrain and the soil is perfectly permeable to water, the need for a drainage system may not arise. Another thing, if:
- on the site there is a shale layer located close to the surface;
- the cottage is located in a valley or on a hillside;
- groundwater is shallow on the site.
If heavy precipitations are added to all these features, then flooding will be difficult to avoid. In this case, about any good harvest and can be no question. To remedy the situation, we need a drainage or drainage system from the site.
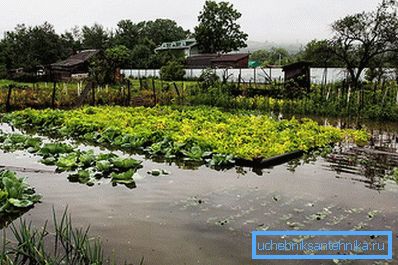
And which drainage system will be the most suitable? Before answering this question you need to know about their types. So, there are two main types of drainage systems:
- Surface. It is a system of ditches and gutters located on the surface of the plots. With their help, and is the discharge of excess water.
- Deep. In this case, perforated pipes are placed at a certain depth in the ground. Water, penetrating to the waterproof layer, drains into the drain and is removed from the site.
The first option is more accessible and simpler for the device. With the creation of surface drainage cope any, most importantly, the right layout of the pipes. The depth system will require large financial investments, and it will be rather difficult to make it without the involvement of special equipment (excavator). But it is this kind of drainage that is better able to cope with the task of discharging groundwater, and therefore, with the function of protecting building foundations.
What building codes need to be considered
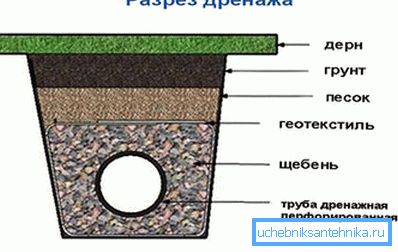
In order for the drainage system of a private house or suburban area to work more efficiently, and its service life was as long as possible, it is necessary to follow some of the recommendations that are given in the compilation of building codes - SNiP.
These systems are subject to the requirements of SNiP 104.13330.2012 - this is the updated version of SNiP 2.06.15-85 "Engineering protection of the territory from flooding and flooding." But in this document there is little information that relates to private low-rise buildings (to which the dacha plots belong). Therefore, many builders use some of the provisions set out in the “Guidelines for the Design of the Drainage of Buildings and Structures” from the Moscow Architecture Committee, which were published in 2000.
From the above documents you can get the following useful information. First, it provides recommendations for the pipes used. To create a drainage system should be used products from:
- ceramics;
- polymers;
- concrete;
- asbestos cement.

Secondly, standards for laying pipe depth are presented. Depending on the materials used and the diameter of the drainage pipes they can be laid:
- special drainage products from ceramics with a pipe diameter of up to 200 mm to a depth of 3.5 m, with a cross section of 300 mm - 3 meters;
- sewer pipes made of ceramics with a diameter of 200 mm to a depth of 7.5 m, 300 mm - 5.5 m;
- concrete products with an internal cross section of 200 mm to a depth of 4 meters, 300 mm - 3.5 m.
In addition, recommendations are given on the filter bed filler. So for these purposes it is desirable to use one of the following materials:
- gravel-sand mixture;
- slag;
- expanded clay;
- rubble;
- polymeric materials.
The recommendations also indicate the installation sites for manholes. Such structures should be located on the bends of the drainage system, at the intersection and junction of pipes. In addition, drainage wells must be installed at least every 50 meters in straight sections.
Of course, all of these recommendations relate more to deep drainage. As for the surface systems, there is practically no exact instructions.
We make surface drainage
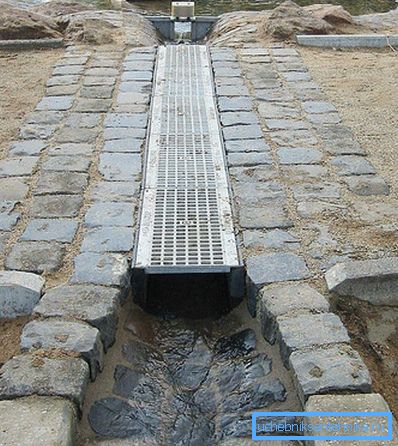
If the groundwater is deeply deposited, and the drainage system is needed only for draining water with a large amount of precipitation, then surface structures can be dispensed with. In this case, the work will be performed in the following sequence:
- The first is a diagram of the entire system. As a rule, the main trench will be located around the perimeter of the site. Additional ditches, which will flow into the main, should ensure the outflow of water from those areas that are most often flooded.
- Next is marking on the ground and digging the trenches themselves. Their width is within 0.7 m, and the depth is 50 cm.
- When digging ditches, you must observe the slope. Secondary trenches are arranged with a slope in the direction of the trunk. The latter, in turn, do with a bias to the place of drain.
If you make a system with filling in ditches, then rubble or other filtering material is placed in them. Up to two thirds of the volume is filled with coarse fractions, and the rest is fine gravel.
When using an open drainage system it is necessary to strengthen the walls of the ditches. For these purposes, most often they use ready-made or self-made gutters. Finished products can be made of plastic or concrete. They simply fit into the ready-made ditches on a sand pillow. This option is considered the most effective.
Deep drainage system
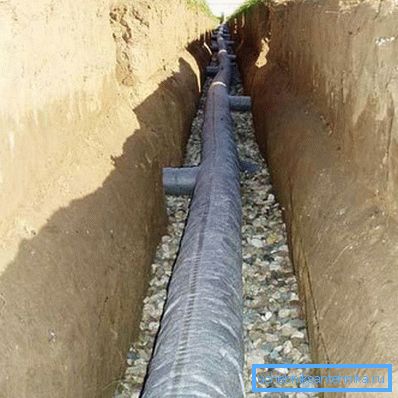
For the deep water drainage system, the overall process will look about the same. At the first stage, a pipe laying scheme and drainage well locations are created. At the second stage, earthworks are carried out. After that, the pipes are laid and all connections are made. The final step will be to fill the trenches with a filter layer and primer.
In contrast to the surface drainage of the deep systems, all stages of work are more laborious. In drawing up the scheme, it is necessary to take into account many parameters, so often its preparation is entrusted to professionals. Here it is necessary to carefully study not only the topography of the site, but also to find out the depth of groundwater, the structure and characteristics of the soil itself and the depth of its freezing.
After transferring the markings to the terrain, earthworks are carried out. The depth of the trenches can vary from 50 to 160 m, everything will depend on the characteristics of the soil and other parameters. The width is made depending on the diameter of the pipe used, while leaving room for the filter layer. In addition, do not forget about the pits for manholes.
After excavation work, a sand cushion is made at the bottom of the trenches; when it is created (as when digging the trenches themselves), it is necessary to observe the slope to the place of the drain. Further, the geotextiles are laid, a layer of rubble is poured (or another filter material) and the pipes themselves are laid. After installation and connection of all structures of the drainage system, it is necessary to check its working capacity. Then you should put another layer of filter material and wrap the geotextiles. After this, the trench can be filled to the surface level.
With regular maintenance, the drainage system will last for many years.
Video
Watch the video on how to make drainage at the dacha and near the country house: