How functional and convenient to use, washing by the window
When arranging the working space of a kitchen, after an overhaul of an apartment, or building a private apartment house, many homeowners, according to the established tradition, install kitchen furniture, a gas or electric stove, and a refrigerator and a sink for washing dishes along one or two blank walls.
At the same time, few people realize that the functionality and interior design of the kitchen with a sink by the window is in no way inferior to the traditional arrangement of furniture and household appliances, and with a proper layout, it even surpasses its usability and rational distribution of free space.
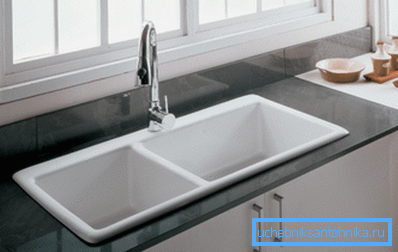
Features of the location of the kitchen sink near the window
Despite the seeming simplicity of changing the location of the working area, by moving kitchen furniture from one place to another, installing a sink in front of the window will require partial re-equipment of the kitchen, and minor improvements in all utilities.
In order to provide maximum convenience, and at the same time not to disrupt the normal operation of plumbing, sewage, heating, and other systems, this article will provide detailed instructions that reflect the main aspects of the location of the kitchen sink near the window opening.

Main advantages and disadvantages
Considering the various options for the location of kitchen furniture along the outer wall, you can come to the conclusion that in most cases, the most successful solution is to install a floor cabinet or cabinet with a kitchen sink directly opposite the window, flush with the window sill.
Such an approach to the layout of kitchen furniture is fully justified, because it is easily explained by the following principles of competent organization of the working space.
- In most cases, the window opening is located in the center of the outer wall, and the kitchen sink is the main and most frequently used appliance in the process of washing dishes or cooking, so it also makes sense to place it in the center of the working area.
- In addition to its direct purpose, the original sink with the author's design is also a peculiar element of the general entourage, without which no kitchen can do, therefore it should also occupy a key place in the interior of the room.
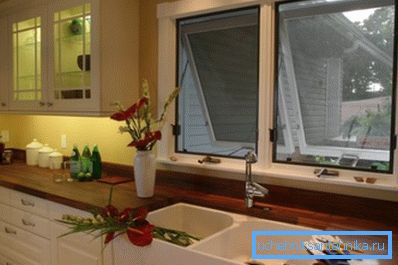
- While cooking, washing dishes, or doing any other work during the daytime, the use of artificial lighting is not required, as in most cases, daylight is sufficient.
- The combination of the surface of the window sill and the table top of the floor bollard can significantly expand the area of useful space that can be used during work at your discretion.
- An important role for the hostess in the process of cooking, also plays aesthetic pleasure, because to contemplate the panoramic view from the window is much more pleasant than to look at the dark blank wall.
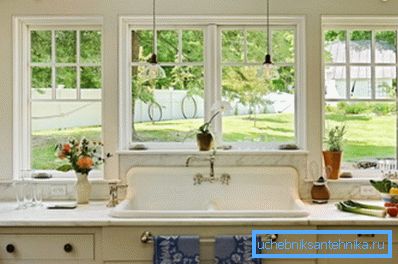
Note! In practice, in the process of residential exploitation of such ways of organizing the working area of the kitchen, no significant shortcomings have been identified, however, if for some reason this decision does not suit homeowners, it is possible at any time to return everything to its original place without much difficulty.
The technical side of the issue
Before you start re-equipment of the kitchen, you need to intelligently think about the future location of all pieces of furniture and kitchen appliances so that they take up as little space as possible, but at the same time retain their functionality during work, and ensure maximum comfort and coziness during food.
- The refrigerator, as in the usual case, it is best to install in one of the corners so that it is located at a sufficient distance from radiators, and an electric or gas stove.
- The stove should be located near the blank wall, but not in the corner, in the zone of direct accessibility to the kitchen sink.
- The exhaust hole of the ventilation stack should also be located under the ceiling, in the immediate vicinity of the gas stove.
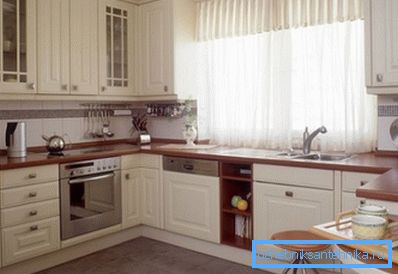
- The dining table is best located at the opposite end wall, or if space permits, in the central part of the kitchen.
- To ensure maximum convenience, it is desirable that the sink under the window in the kitchen is at the same height as the window sill.
- If there is a radiator on the wall under the window, for normal circulation of warm air, a lattice or perforated metal shelf should be installed between the table top of the floor cabinet and the window sill.
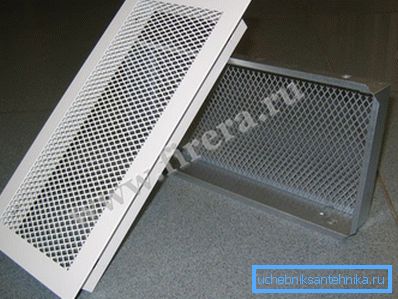
Tip! For normal exchange of air in the room, protection of residents from drafts, and comfortable work at the window, one of its flaps should be equipped with an opening window with a locking mechanism that ensures its fixation in the open and closed position, as well as in micro-ventilation mode.
Re-equipment and connection of engineering communications
The most difficult moment when performing such a rearrangement is the need to re-equip all utilities, however, with the availability of modern materials, this work is easy to do in a short time with your own hands, without asking for help from professional experts.
- Entering the sewage and water supply to the apartment is usually located in the inner corner of the kitchen. To connect hot and cold water supply pipes to the point of dispensing, it is best to use polypropylene pipes, complete with appropriate stop valves, which are interconnected using a special soldering iron.
- Free-flow gravity drainage system is supplied using polyethylene or polypropylene sewer pipes with a socket connection, diameter 50 mm. It is necessary to ensure a natural slope in the direction of the vertical riser, not less than 2 cm vertically per linear meter of length of the sewer pipe.
- When choosing a mixer, the following points should be taken into account: first, it must have an emphasis so that it cannot be intentionally or accidentally turned towards the window; secondly, its height and location should be chosen in such a way that it does not interfere with the full opening of the window casements.
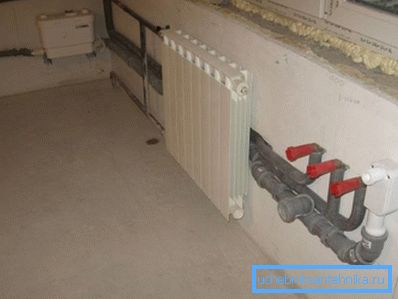
Tip! If it is necessary to transfer the gas stove and re-equip the gas supply system, do not do this work yourself. To do this, you need to ask for help from the specialists of the municipal gas service; moreover, the low cost of doing such work will not require significant financial costs.
Conclusion
In conclusion, it should be recalled that when installing a kitchen sink near a window, traditional textile curtains and curtains will have to be abandoned, and instead, more practical metal or plastic blinds should be installed, which are well suited for daily cleaning and maintenance using household detergents.
More detailed information about the re-equipment of kitchen premises can be obtained by looking at the video presented in this article, or by reading similar articles on similar topics on our website.