How to design a bathroom with a shower - some interesting
Almost every modern person would like the interior of his home to be beautiful and original, and this applies not only to residential premises, but also to the bathroom. In many respects precisely for this reason, the popularity of showers has increased so much recently. In this article, we will present a few ideas on how to design a bathroom with a shower cabin and bath, as well as rooms where only a shower is used.
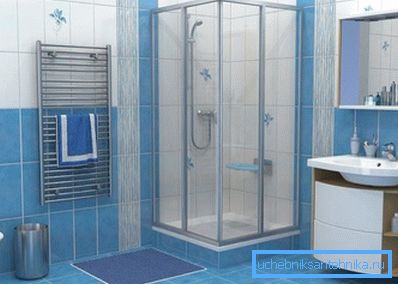
Bathroom design options
Not so long ago, all the apartments looked about the same, and differed only in the color of wallpaper or tile. But fortunately these times are in the past. Thanks to modern equipment and building materials, everyone can create a unique interior to their own taste.
As for the bathroom, the shower cabins help to get the original design:
- First of all, they themselves look modern and are able to decorate a bathroom. And on the market there is a large selection of this plumbing, which allows you to choose it for any interior and for every taste.
- Secondly, the booth saves space, which is important for small bathrooms. For example, if you install it instead of a bath, there will be a place for a bidet, a washing machine, furniture, etc. At the same time, the design of a bathroom with a shower stall will visually look more original and diverse.
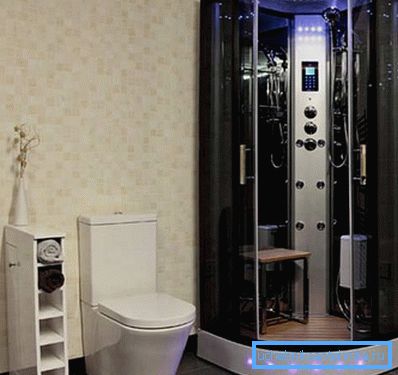
Bathroom unit
It should be noted that recently there has been a tendency to unite the bathroom. The fact is that removing the wall also allows you to significantly save space. In addition, the combined room visually looks more spacious.
Note! If the rooms were originally small, then the bath is better to replace the shower. If there is enough space in the combined bathroom, then the cabin can be used as an addition to the bath.
Such a solution in the first place looks visually very interesting and unusual. In addition, the presence of the stall makes the bathroom more functional - if necessary, you can quickly wash in the shower or take leisurely relaxing bath procedures in the bath.
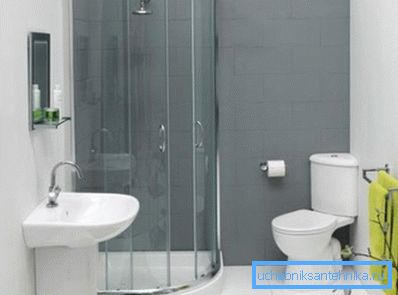
The only thing you need to make sure that the design of the bath with shower and toilet does not turn out "piled up", and convenient and unhindered access is provided to each sanitary fixture.
Tip! In the large bathroom, you can use wardrobes, couches and other furniture as decorative elements. The main thing is that the products are made of moisture-proof materials.
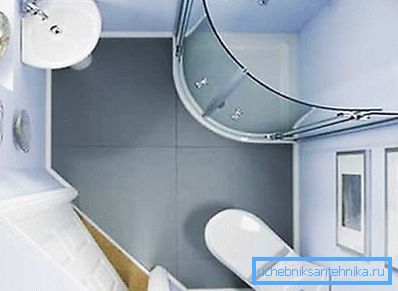
Features of the design of small-sized bathroom
If the room is spacious, then in that case there is a place where designer fantasies wander, but what if you have to save every square centimeter?
On this account, experts have a few tricks:
- To save space allows the use of an angular shower.
- Visually expand the room by installing a hinged toilet and bidet.
- If the bathroom is located washing machine, it can be "hidden" under the sink. However, in this case, you will need a special set - a washing machine / washbasin.
Tip! To save space in a small bathroom allow showers with built-in toilet and sink.
Thus, if you correctly approach the design, then even a small room will turn out beautiful and comfortable.
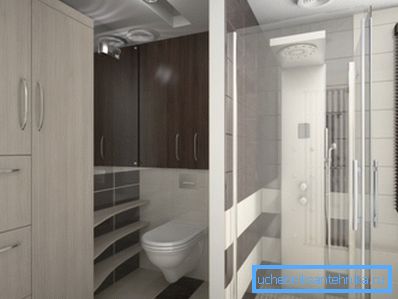
Zoning
If the bathroom is spacious and contains many elements (bathroom, shower, toilet, washbasin, etc.), it is often not just all of them visually combined to get a harmonious room design.
Zoning will help in this case, which can be performed in the following ways:
- With the help of lamps and lighting.
- By color contrasts of the wall decoration, however, this is done in the process of repairing the room.
- You can also zone a bath and a shower stall by hanging the curtains with your own hands.
Tip! If the bathroom does not fit a separate bath and shower, then you can install a combined version, as in the photo below. Such a sanitary device is not only functional, but also looks very original in any interior.
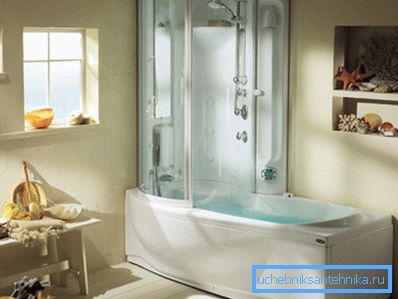
Shower trays without a pallet
If you want your bathroom to look stylish and modern, you should prefer shower enclosure without a pan. As a rule, this construction is made of glass. As for the drain system, it is mounted directly to the floor.
I must say that such a solution is not only visually attractive, but also advantageous from a practical point of view, since it is much more convenient to use a shower without a tray. In addition, the price of glass fences is quite affordable.
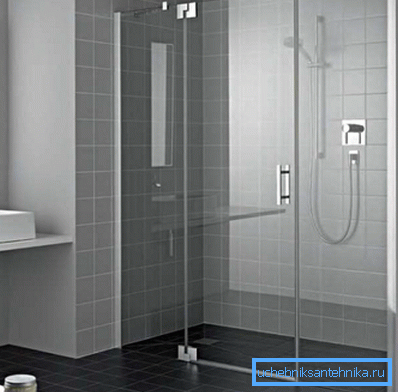
Also, the design of the bathroom with a shower cabin and a bathtub, combined into one box with glass fencing, looks very unusual and original. In fact, it turns out the same zoning, but instead of curtains used glass construction.
I must say that in general experiments with glass can give unexpected results. The only thing, as with everything else, is to have a sense of proportion. Here, perhaps, the whole basic instructions for the design of a modern bathroom design.
Conclusion
We looked at just a few of the most common ideas that could be the impetus for creating an individual bathroom design. For the rest, you can rely on your own imagination or use existing techniques from professional designers.
You can read more information on this topic from the video in this article.