How to make a drain hole in a private house
Construction of a country house for permanent or seasonal residence will be closely associated with the arrangement of the sewer system. There are no centralized sewers in the villages and dacha settlements, therefore construction of an autonomous, corresponding to sanitary norms and rules will be required. They must be airtight and not contaminate the soil, water bodies and aquifers. The simplest example of collecting liquid waste that meets these requirements is a hermetic reservoir with subsequent emptying and removal of waste by an after-recovery machine. Many people know how to make a drain hole in a private house in theory. In practice, certain difficulties may arise, depending on the level of groundwater, the structure of soils, and the convenience of location and access of vehicles.
Volume calculation
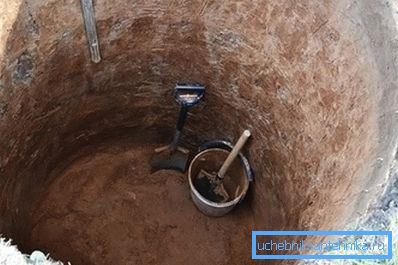
The volume of the future pit is calculated based on the potential operating conditions: the number of residents, seasonality, the presence of a shower, etc. Approximately it is calculated with a stock, at the rate of at least 2 m3 per person. A family of 3-4 people needs a capacity of 7–9 m3.
Types of drain holes
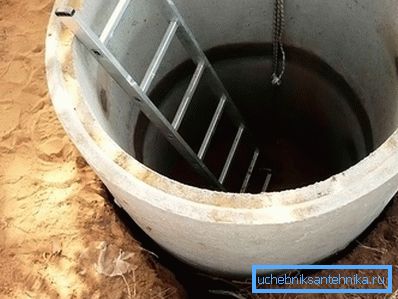
There are several types of sewage systems:
- Sinkhole without bottom with drainage layer or additional holes in the walls. This type does not correspond to SNiP, they are prohibited, as over time dirty sewage gets into the ground. At high levels of groundwater can get into the aquifer. The simplest type is the usual earthen pit without arrangement and drainage layer. The walls can be lined with brick, concrete rings. The bottom is filled with a drainage layer. By design, it resembles an ordinary well, which must be pumped out as it is filled with sewage. This option is not suitable for high groundwater levels.
- Completely tight drain hole. It is the most environmentally friendly option. Made entirely from concrete, metal or plastic. The most economical, fast and easy to use option is to use a large plastic container, which is buried in the ground. Further operation requires constant financial costs for the timely pumping of effluent.
- The combination of a sealed chamber and a drainage well. In a multi-chamber septic tank, waste is decomposed into heavy fractions (sludge) and water, which flows through an overflow pipe into the drainage chamber and then goes to the ground. The hermetic chamber is cleaned of the settled waste as it is filled.
Placement
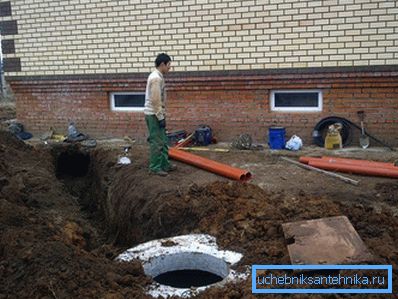
Choosing the location of the cesspool, you should consider the following parameters and factors:
- The distance to water sources is at least 50 m.
- The distance from the house is at least 5 m, but the farther the pit is, the greater the cost of building a sewer network.
- Convenient access of vehicles (no barriers).
As an option, the pit is placed behind the fenced territory (on the street near the fence), if the public territory allows.
Device order
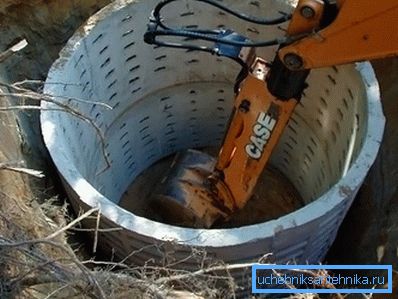
When the device septic tank all the work can be done by hand. Choosing a place, mark the boundaries of the pit and trenches, which will be laid sewer pipes from the house.
Digging a pit is a laborious process. If the volume of the sump is large, it is better to use the services of digging the pit with the help of special equipment.
The shape of the pit can be any - square, rectangular, round. The perimeter of the pit is always larger than the diameter of the septic tank.

The bottom of the pit should be below the ground freezing level, but above the groundwater level. If the groundwater level is high, then additionally dig a sump, where all the water flows. The dried platform is filled with a layer of sand of at least 20 cm. The sump is drained from the sump by a drainage pump.
The further steps depend on the materials from which the construction of the sewage collection system is planned. The easiest option is to install a plastic container on a sand cushion and connect a sewer pipe to it.
If the groundwater is below 2.5 m, the walls of the pit can be laid out with bricks or from concrete rings, as shown in the video.
But first, a concrete base is poured on the sand cushion - the bottom of the pit, 20 cm high. A formwork of cut boards is installed around the perimeter. Roofing material or plastic film is laid on the pillow. A reinforcing metal mesh with a cell of 200 to 200 mm and a diameter of 6–8 mm is installed on the film. The mesh is placed on concrete or granite supports to a height of 3–5 cm so that the reinforcement is completely filled with concrete.
The flooded foundation is kept for at least 14 days, after which they begin to lay walls with bricks or lay concrete rings. It is important to make a hole in the wall for the incoming pipe.
Brick walls can be plastered and coated with additional waterproofing solutions.
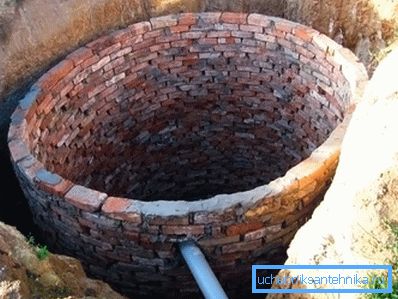
The overlap can be made of concrete slab or solid concrete. To do this, install the formwork, lay the reinforcing mesh by analogy with a monolithic base and pour concrete, not forgetting to equip the manhole. The construction of the pit is covered with sand and, if necessary, warmed from above.
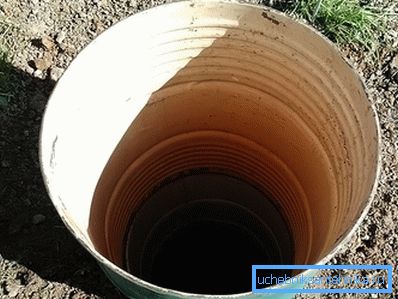
If you have any questions on the topic or you want to share personal experience, then write comments to the article.
Video
How to install the concrete ring in the cesspool? After watching the video, you can familiarize yourself with this technology: