How to make a sewer in the bath
Russian bath - a traditional place for the purification of the soul and body. It is a symbol along with bears, balalaika, dolls. Comfortable pastime in the bath is directly related to the arrangement of the sewage drainage system. A simple pit under the bath floor no longer meets the requirements of the comfort and durability of the structure. When designing and building a modern building, it is necessary to know in advance how to make a sewage system in the bath to lay all the necessary structural and engineering elements into the project.
Sewerage Options
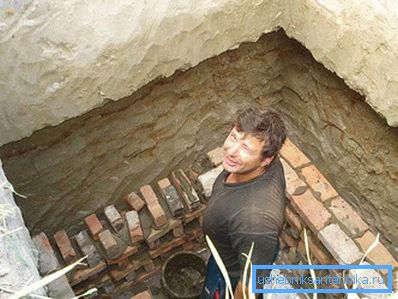
The design of the sewage system may vary depending on the presence or absence of a centralized sewer network, the type and structure of soils, the level of freezing and groundwater, the intensity of use of the bath, the presence of additional sanitary facilities, showers, pools and the performance of a local sewage treatment plant.
For sandy soils, the most economical and suitable option would be to install a simple drainage well.
For clay soils, it is better to use other systems. For example, the arrangement of a pit in which drains from a bath will accumulate and then discharged over the site. They will have to be periodically deleted. An effective method that satisfies sanitary rules will be the use of cumulative septic tanks made of polypropylene or polyethylene or full-fledged autonomous systems for collecting and purifying water.
If the bath complex produces a large amount of wastewater, then either a centralized system or a local treatment plant with aerobic biological treatment technology can cope with them.
It should be noted that the equipped sewage system in the sauna with their own hands will significantly save the family budget, especially since the work on its construction does not pose any difficulty.
Drainage well
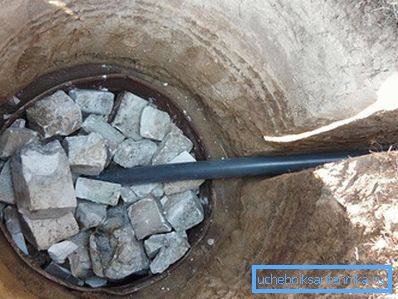
The simplest and most primitive variant of arranging a bath sewage for its infrequent use for a family of 2-3 people is the creation of a drainage well. It is a regular pit with a drainage layer, which is dug not far from the bath. Drainage system can be used only when certain conditions are met:
- Soils should have a filtering and a given capacity for removal of water. Otherwise, the pit will overflow, and the sewage system will cease to function.
- Groundwater should be located at least 1 meter below the bottom of the well. At high groundwater levels, aquifers will be polluted, with harmful substances entering drinking water sources.
- The main working part of the well should be located below the level of soil freezing. Otherwise, in the winter, the use of the bath will be impossible. The depth of the well should be at least 1 meter below the freezing level.
- The shape of the well does not have to be cylindrical. The diameter or width of the well should be at least 1.5 meters. With a large depth of soil freezing, the bottom of the well may be lower than the calculated value, if the entire drainage system is insulated. For this, the thickness of the insulation must be calculated.
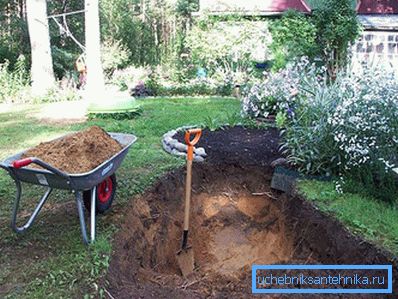
The manufacture of the well begins with the digging of the pit and the trench for the pipeline that drains the baths. A cushion of sand 30–40 cm thick is poured at the bottom of the pit. Further, the well is filled with rubble, gravel, expanded clay mixed with sand to a height of 50–70 cm.
Trenches are filled with a layer of sand on which sewer pipes are laid. These pipes are stacked with a slope for outdoor sewage. The end of the pipe is displayed in the center of the well and is filled up with a layer of sand and gravel by 20–30 cm. The pipeline is poured with the same mixture into a trench. Above, if necessary, insulation is laid, after which the trenches and the well are filled with a layer of clay 10–20 cm thick for the installation of a water seal.
If the use of sewer pipes is not planned, then the bottom of the trench under the sand cushion and on the walls is covered with clay. Thus, the water in the drainage well will flow through a clay water-resistant chute.
On sandy soils, a less laborious drainage pattern can be applied. Instead of deep trenches under the pipeline and a well, a trench is digging below the established frost penetration depth of 1 m and 30 cm wide. A layer of crushed stone or gravel is laid on the bottom into which the drain pipe is drawn. From above, everything is covered with soil and, if necessary, warmed. This is quite enough to filter wastewater from a small bath.
Pit
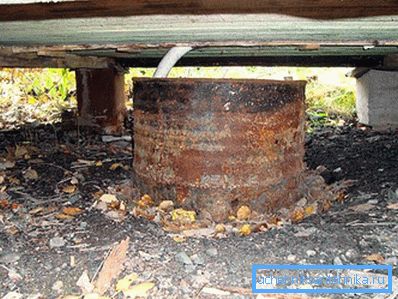
On complex soils (clay, loam), poorly flowing water through themselves, they arrange pitholes under the floor of the bath, in which drains accumulate to a certain volume, and then are removed beyond the site. The bottom and walls of the pit are made of a hermetic material that does not let water through. There is a pit under the bath floor. That is why it has a certain disadvantage. It can be a source of unpleasant smell, penetrating into the bath. When draining drains, when the pipe is completely filled with sewage, a vacuum is formed, which then fills with air. At the next discharge and filling of the pipe, this air is compressed and tends to escape to the outside through the entrance to the drain pipe. To prevent its penetration it is necessary to organize a water seal.
To do this, the input of the drain pipe from the pit is arranged at a distance of 10–15 cm. A plate is mounted on top and sides of the pipe. The plate should not reach the bottom of the pit approximately 5 cm. In this position a water seal is formed. The water seal can also be constructed from the corner of the sewer pipe by lowering the end of the corner into the drains located in the pit.
Full septic tank
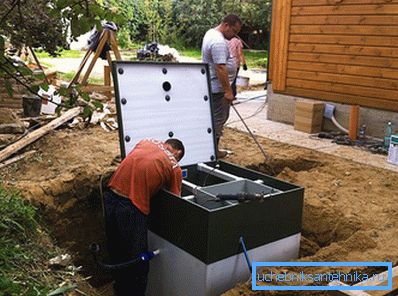
The use of a full-fledged bathroom with a toilet and shower in the bath requires a more thorough approach to the organization of wastewater disposal. The installation of the bath sewage system is carried out with the use of an autonomous sewage treatment plant or with a tap into the centralized sewage collection system. The use of a septic tank based on anaerobic decomposition of waste is recommended as a wastewater treatment plant. The sewage system can also be connected to a sewage treatment system for the home based on aerobic technology.
For drainage into a septic tank, a full-fledged sewage system is arranged with the help of plastic pipes. To do this, under the floor of the bath organize drain construction. To it connect the pipelines from the shower and the bathroom. Trenches up to a septic tank are poured with a layer of sand, and the pipes are laid under a slope.
As an anaerobic septic tank, you can use several large sealed containers (up to 2 m3 each) of polypropylene, connected to each other by overflow pipes. In the first tank drains will be defended. At the bottom, heavy fractions will settle, which, under the action of anaerobic bacteria, will decompose into silt and water. When filling the first tank, the water will overflow into the second chamber, where further purification will take place. The third tank without a bottom can be used as a drainage well, where a layer of sand and gravel 30–40 cm thick is poured at the bottom.
For this, a hole 1.5 meters deep is being dug out in half a meter from the foundation. From this pit, a trench is digging to a septic tank or manhole if the septic tank is located far away. A pit under the bath, a trench along the bottom and walls is laid out with a layer of impermeable clay. The trench is filled with a drainage layer and on top again with a layer of clay. It should be located 2.5–3 meters outside the basement of the bath. The dimensions of the well are 2 meters deep and 1 m in diameter.
Internal sewage device
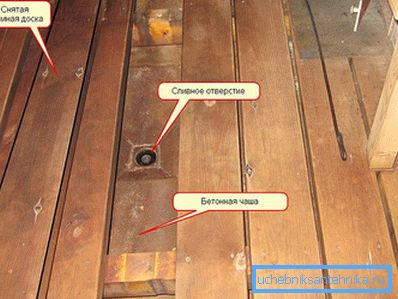
For proper collection of wastewater in the bath, you must pay special attention to the flooring and the structure of the floor of the bath.
The flooring device can be done in two ways.
- Flowing flooring. Flooring boards are simply stacked on logs with a gap of up to 5 mm. Water flows into the ground or into a pit under a bath, the walls of which are lined with clay.
- Flooring on the capital floor. Flooring boards with a gap between them are stacked on the floor with a slope along which water flows into the tray to collect and further drain on sewer works. Capital floor with a slope can be made of concrete, wooden flooring with waterproofing and insulation.
Video
This video tells about the correct device of sewage in the bath: