Sewage device in the house: from sink to septic tank
The topic of this article is a sewage device in a private house with your own hands. We have to touch upon all the main problems of its installation - from the choice of pipes and the method of their installation to wastewater disposal methods. So let's get started.
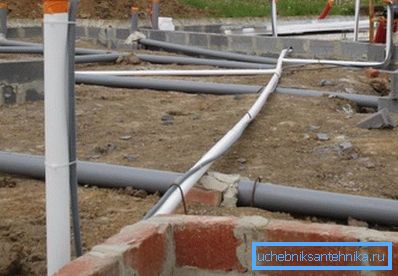
Selection of materials
Which pipe is better to use for laying?
To begin with, we will compare the average prices for different materials used for the manufacture of sewage systems. The object for comparison is a two-meter pipe with a diameter of 110 millimeters.
| Material | Price, rubles |
| Cast iron | 1400 |
| Polyethylene | 320 |
| Polypropylene | 270 |
| Polyvinyl chloride | 250 |
Nuance: in the case of polyethylene, we took as a sample a pressureless socketless pipe, compatible with socket fittings.
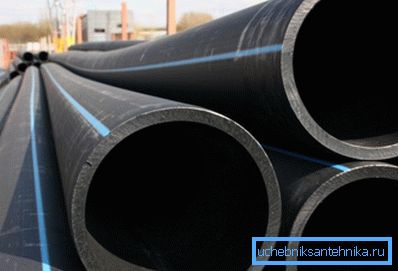
What benefits justify the cost difference?
Only less noise of cast-iron and, to a lesser extent, polyethylene pipes.
In order for the noise to interfere with the home owner, two factors must be present:
- Significant height difference. The pipe with the usual slope drains merge almost silently.
- The location of the relevant section of the waste system within the premises.
However, in a private house a typical place for laying drain pipes is a basement; risers are needed only if the house has a second floor with its own bathroom.
Findings?
- Our choice is cheap and durable PVC pipes (and, of course, fashonin).
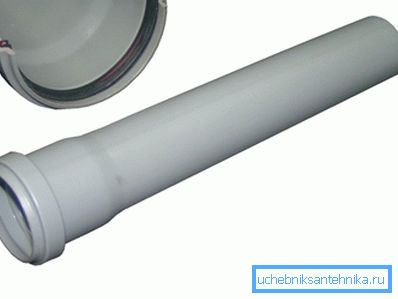
- In those rare cases when the sewer risers pass directly through the living rooms of the first floor, you can use thicker and soundproof plastic pipes.
Diameters and slope
How to arrange sewage in a private house in terms of the choice of pipe diameter and slope?
- Washbasins, kitchen sinks, bidets, showers and bathtubs are connected to pipes with a diameter of 50 millimeters.
- Toilets require a diameter of at least 110 mm.
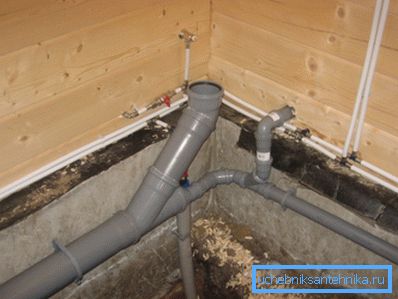
- If there are more than two bathrooms in the house, it is better to lay a 150-mm pipe that unites them and the outlet to the well. The instruction is connected with the fact that in case of salvo discharge, a situation may arise when drains from a crowded pipe begin to flow into a plumbing device located lower than others.
What is the slope to lay sewer pipes?
| Diameter, millimeters | Slope, centimeters per meter |
| 50 | 3.5 |
| 100 | 2 |
| 150 | one |
Laying rules
The sewage system of a private house must obey a number of simple rules.
When turning a branch at a right angle, not one corner by 90 degrees is used, but two successively mounted corners with an angle of 45 degrees. Such an assembly scheme will reduce the likelihood of blockages and simplify their cleaning.
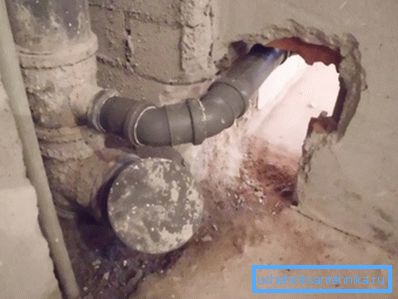
The pipes, whenever possible, are connected so that their sockets are directed against the flow of wastewater. And this measure will reduce the likelihood of blockages.
By the way: if a polyethylene pressure pipe is used, part of the fittings will, willy-nilly, be mounted against the wool. In this case, it is worth paying special attention to processing the edges and the chamfer removed from the inside: any burrs will begin to collect fabric fibers, pet hair and other elements of the future blockage.
The presence of cleanings on a potentially problematic area is mandatory. These are primarily turns: by placing an audit in front of him or using a tee instead of one corner with one muffled tap, you will greatly simplify your life in the future.
If toilets and / or baths are located on two or more floors of a house, the sewage device layout in a private house should include a drainage outlet - a pipe that is brought outside above the roof level. For a gable roof the minimum elevation above it is 15 centimeters. A fan outlet is needed both for ventilation and for air leaks during salvo discharge: otherwise the pressure drop in the pipes after passing the flow of water will disrupt the operation of the water sewer valves, simply draining the water from the siphons.
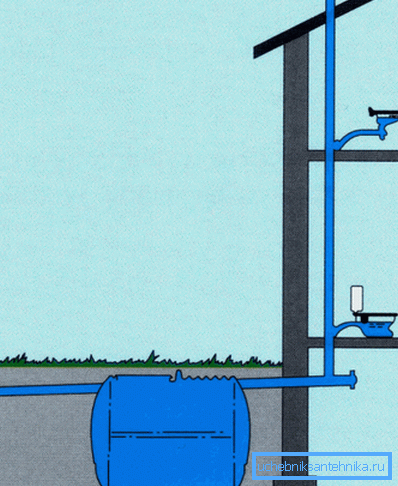
By the way: in order not to solve the problem of sealing the roof around a fan riser, it can be brought out through the gable. The exit point will be closed from precipitation by the overhangs of the roof.
Counter-slopes are not allowed. Each of them - the place of the future blockage: there will be settled fat, sand and a variety of suspensions.
The maximum span length between the attachment points is 1 meter for a pipe with a diameter of 50 mm, 1.5 m for 110 mm and 2 meters for 200 mm. With a larger span, the pipe can sag under its own weight in a couple of years, forming a section with the same counter-slope.
Useful stuff
Allow yourself to give the reader a number of small tips for solving problems that he may encounter during installation.
- In the strip foundation, the pipes themselves or the liners for them are laid at the pouring stage.
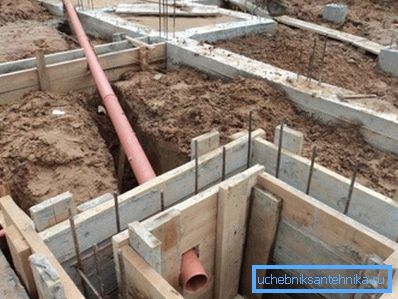
Where vertical pipes will have to be partially skipped along the street (a typical example is a sewage system in a wooden house on a columnar or screw foundation), it is sufficient to insulate them with a foam shell or in any other way. It is possible to do without a heating cable: the vertical section of the pipe, through which warm evaporations constantly rise, does not freeze over.
- With open laying of the horizontal section, on the contrary, forced heating is necessary. Even in the Crimea, where the author lives (the average January temperature is + 3.8 ° C) there are short frosts leading to the formation of ice jams. It is better to prefer self-regulating cable: reducing the power during heating, it provides a very real energy savings.
- It is possible to hang the pipe along the basement walls not only on special clamps, but also on pieces of reinforcement hammered into the wall. Unlike clamps, this mount will allow to adjust the slope without new holes in the wall: it is enough to bend the bar.
Livnevka
A typical device of storm sewers in a private house implies a superficial installation of gutters covered with gratings and the removal of rain and melt water outside the site. The only situation requiring comments is the need to divert water from the upper wall of the house, standing on a slope, when the width of the section does not allow laying the tray along its side walls.
The problem is solved by the construction of a drainage well, in which a pump with a float switch is placed. The pipe or hose from the pump can be laid with a counter-slope directly on the site fencing, the wall of the house and even through its basement.
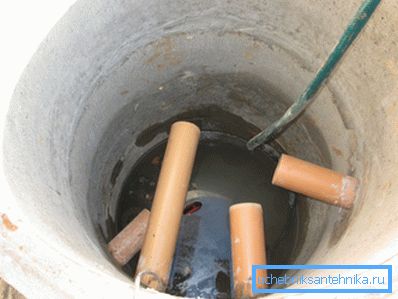
Recycling
How to divert sewage to the central sewage system and connect to it? Where to put the drains, if the nearest well is located hundreds of meters?
Central sewage
When connected to it, the pipe from the house is laid below the freezing level with a constant slope of not less than recommended for its diameter. For underground laying, not gray, but orange pipes are used: they are characterized by increased ring stiffness.
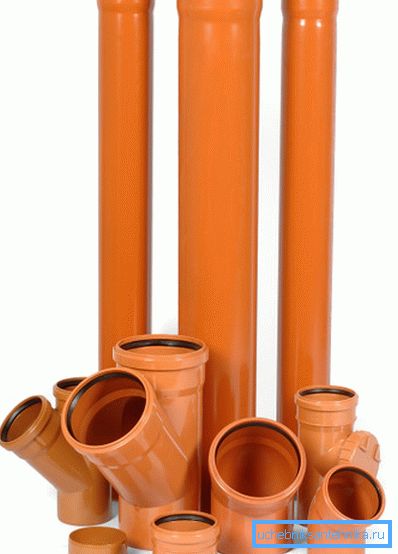
Connection can be made in two ways:
- The pipe is discharged into the well above the level of the tray, after which the wall around the inlet is sealed with a cement-sand mortar with the addition of liquid glass.
- If for some reason you have to connect directly to the pipe, it is broken by an oblique tee, the lateral outlet of which is oriented tangentially to the direction of flow. For mounting the tee, a compensating pipe is used: it is put on the pipe with a socket to the stop, then the socket of the tee is put on it, after which the entire assembly structure is driven through the pipe and enters the previous socket.
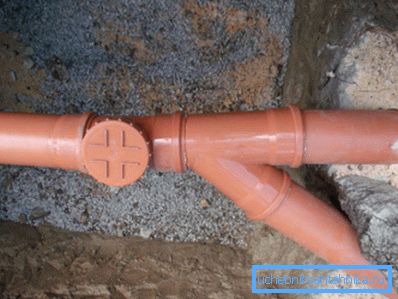
Septic tank
Where there is no central sewage, the construction of sewage of a private house, willy-nilly, includes the construction of devices for waste disposal. An unsurpassed solution in terms of cheapness - a cesspool - costs too much at the operation stage: removal of 4 cubic meters of wastewater costs 800 to 1,500 rubles, depending on the region and is required at least once a month. On the other hand, the more expensive in the construction of the septic tank needs to be cleaned no more than once a year.
How does the simplest septic tank work?
- Untreated effluents enter the primary sedimentation tank, where they spend at least three days. During this time, gravity separates them into relatively pure water, settled at the bottom of the silt and light fractions floating on the surface. Organic is partially processed by colonies of anaerobic bacteria.
Useful: plants for deep biological treatment of factory production use more efficient processing by aerobic bacteria in combination with forced aeration of wastewater. In this way, a 98% wastewater treatment can be achieved, allowing it to be dumped to the relief or to any water body.
- After overflowing a special form, the settled water is directed to the soil tertiary treatment - in other words, it is absorbed into the soil below the surface level.. The method of disposal depends on the type of soil: filter wells are built on well-absorbed sand and sandy loam; for loams and clays, filtration fields are more suitable - filled with drainage and trenches covered from above or areas.
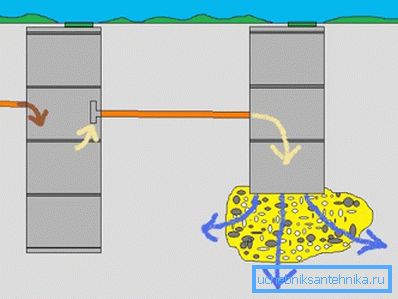
For the construction of the sump and the walls of the filtering well, a variety of materials are used - steel with anti-corrosion coating, plastic containers, reinforced concrete rings, reinforced concrete, brick, etc. The potential owner is useful to know first of all the methods for calculating the volume of the septic tank.
Sump
The volume of the sump or several series-connected sumps (this scheme provides the best cleaning) should not be less than a three-day discharge volume.
Reference: the average person consumes about 200 liters of water per day. For a family of three, the calculation will be 200x3x3 = 1800 liters.
Filtering well, filtration field
In this case, it is not the volume that is taken into account, but the absorbing surface. This is not only the bottom: the higher the water level in the well or the trench, the larger the surface is moistened with treated drains. The calculation of the absorbent surface is based on the absorbency of the soil:
| Soil type | Absorbency, liters per day |
| Sand | 90 |
| Sugar | 50 |
| Loam | 25 |
| Clay | ten |
For our case on a sandy soil a surface of 600/50 = 12 m2 is necessary, which corresponds to a well with a wetted surface in the form of a cube with a side of 1.54 meters.
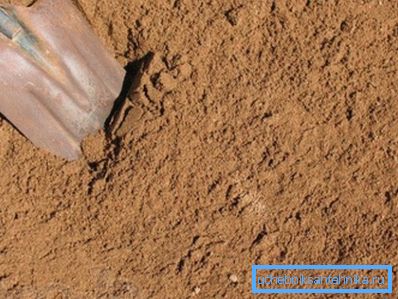
Conclusion
We sincerely hope that our recommendations will help the beginning builder to design a sewage system in his house. As usual, additional information can be found in the video in this article.
Successes!