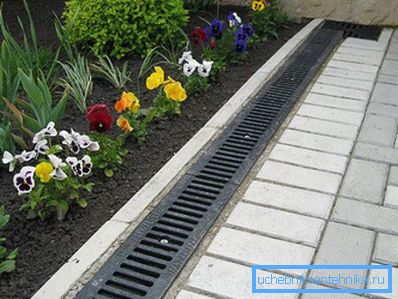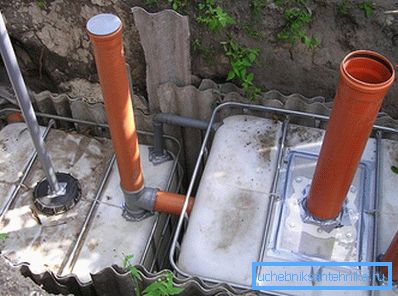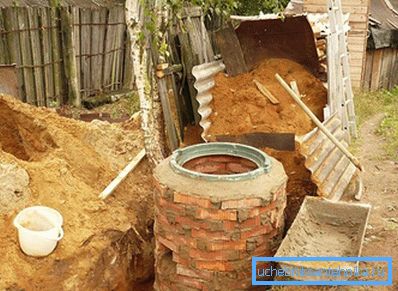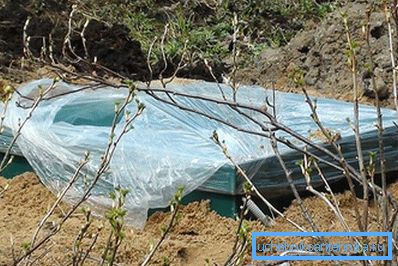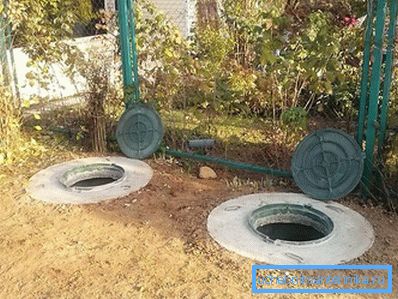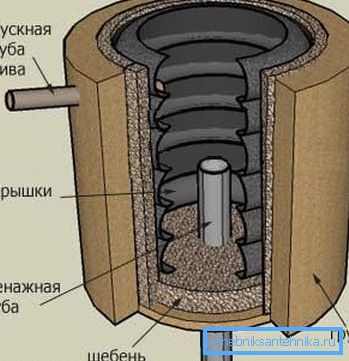Sewerage at the cottage itself
Full sewage in the country with their own hands, made in compliance with building and sanitary standards, does not represent a great deal of difficulty in its design and construction.
Any construction begins with the project. Sewage is no exception. It is necessary to decide what types of wastewater will be collected, cleaned and disposed of. The effluent is divided into domestic and general, representing rainwater, snowmelt water discharged from the site. For rain and melt water around the site, drainage is organized with subsequent drainage of wastewater from the site without collection into the reservoir and further purification.
What you need to consider?
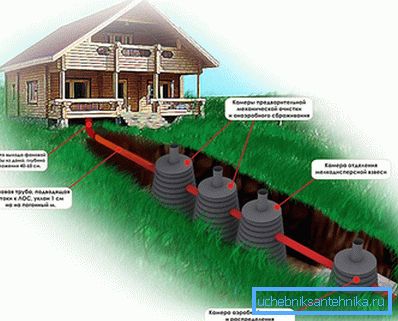
The autonomous sewer system at the dacha consists of an internal sewer network, an external network and a structure for collecting, cleaning and utilization of drains. To learn how to properly make a sewer in the country, it is necessary to study building codes. For network design, it is necessary to draw up a detailed plan for the location of all water consumption points and discharges. The sewage system must take into account all elements of the external, internal network and facilities. Domestic sewage is designed taking into account the requirements of the Code of Rules SP 30.13330.2012 “Internal water supply and sewerage of buildings. Updated version of SNiP 2.04.01-85 * ”. External sewage and wastewater treatment plants are designed taking into account the joint venture 31.13330.2012 “Water supply. External networks and facilities. Updated version of SNiP 2.04.02-84 ", and Sanitary Regulations SanPiN 42-128-4690-88. "Sanitary rules for maintaining the territories of populated areas".
Installation Features
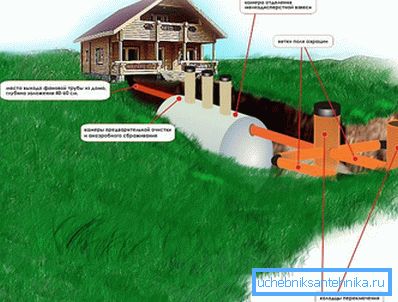
Domestic sewage system consists of a network of pipelines from the sinks of sinks: bathtub, sink, sink, toilet bowl. The sewage passes through pipelines by gravity without pressure, so the horizontal sections of the network are installed at an inclination, providing drainage. The slope of the internal sewage system is calculated depending on the diameter of the pipeline 1 / D.
Pipes O 40–50 mm should be laid with a minimum slope of 3 ?, and O 85 and 110 mm - with a slope of 2 ?. Pipes of 40-50 mm are used for removal of drains from sinks, sinks, bathtubs. For faecal effluents and vertical risers, a Ø 110 mm pipe is used.
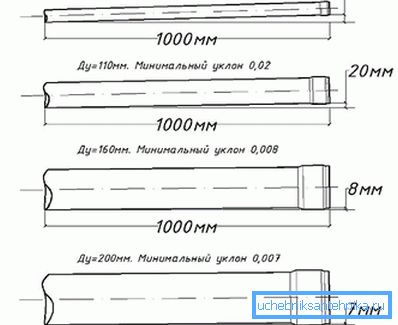
When designing the outdoor network also take into account the slope for the movement of waste by gravity. Pipe diameter increased to 160–200 mm. Their slope should be 7–8 mm per 1 meter of length. Piping should have as few bends as possible. Any bend is a potential blockage site.
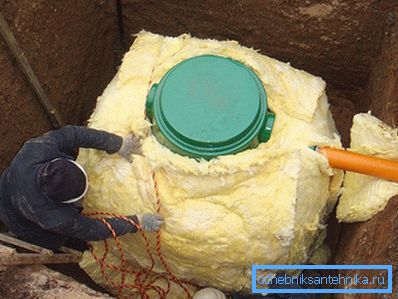
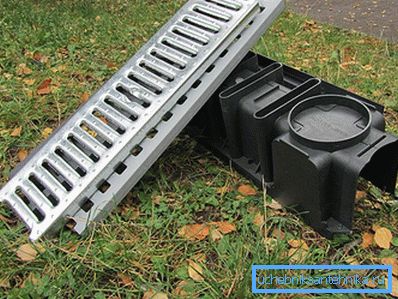
The organization of the collection of surface and rainwater effluents involves the construction of drainage trenches with drainage wells, from which the effluents enter a single container for collecting sewage.
Drive or septic tank?
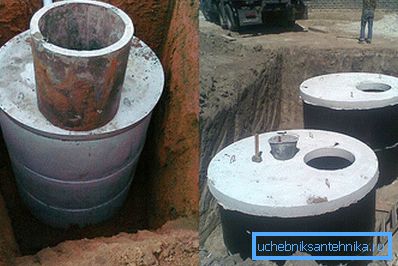
The sewage system at a dacha depends on many factors: the location of the site relative to water sources, natural reservoirs, the slope of the site, the level of groundwater, the level of frost penetration, the location of residential buildings.
The main and main element of the entire sewage system is the structure, which will receive wastewater for accumulation and subsequent treatment and disposal.
Facilities for sewage can be divided into 2 main types:
- The drive with the subsequent disposal of sewage.
- Septic tank with biological waste management.
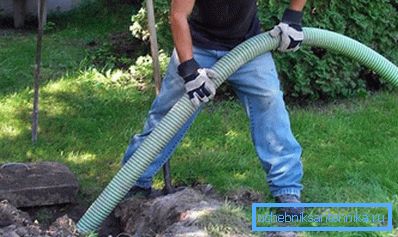
The construction of simple filtration wells, where untreated sewage flows, is prohibited by the existing sanitary and construction standards. The usual cesspool without the bottom of the law. The use of filtration wells, fields is possible only in the case of the final stage of final treatment of waste after their biological processing in septic tanks.
The construction in the country of a full-fledged septic tank is advisable in the absence of the possibility of removal of waste, as well as with permanent residence. Local treatment facilities with biological processing are of two types aerobic and anaerobic. In the first case, bacteria work in an environment with oxygen, anaerobic decompose organic waste without oxygen. All anaerobic plants factory performance. In the absence of opportunities to acquire a factory septic tank, you can do the anaerobic cleaning system yourself.
How to calculate the volume of cleaning station
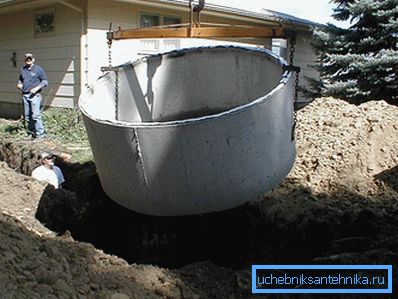
After selecting the type of treatment plant, it is necessary to calculate the volume of the treatment plant. The calculation takes into account all sources of water consumption, the number of residents, seasonality of living. For a family of 3-4 people, the volume of water consumption according to the standards is on average 1 m3. Anaerobic septic tank should consist of three sections. It takes time for anaerobic bacteria to work, so the septic tank is divided into 3 sections, with a volume of at least 2 m each.3, those. the total volume must be at least 6–7 m3. For a septic tank, this volume increases to 9–10 m3 taking into account the accumulation of effluents and their removal once every two weeks.
Having calculated, based on the volume of the septic tank, its geometrical dimensions, the place where the treatment plant will be located is selected. This should take into account sanitary standards. From the septic tank to the apartment building there should be a minimum distance of 8–10 meters. The distance to the water supply source or water body should be from 30 to 50 meters, depending on the permeability of the soil.
Septic installation
The most time-consuming measure in the construction of a sewage system is the construction of a cleaning system itself. Knowing how to arrange it on the site, it is possible not to involve specialized organizations for these works:
- The site marks the dimensions of the future excavation, taking into account the slope of its walls and the place to install the formwork. Depth should not exceed three meters. In the presence of groundwater, drainage is made to drain water from the installation site of the septic tank.
- At the bottom of a pad of sand or gravel.
- The factory septic tank is installed on the prepared site and is connected to the sewer network. After connection, it is filled with a non-pileable primer.
Making a concrete septic tank
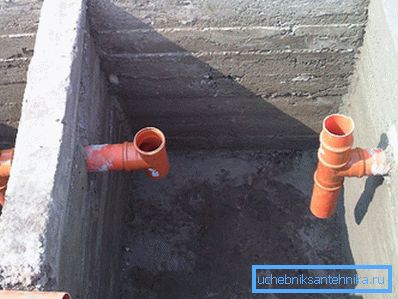
At independent production of a septic tank from monolithic concrete on a sandy pillow, a formwork is installed to fill the bottom of the future septic tank. A reinforcing mesh with a diameter of 6–8 mm with a mesh of 150 or 200 mm is placed on the supports. Along the perimeter and under the internal walls, vertical reinforcement is installed, which will be connected with the walls. The bottom is 200 mm thick and is poured with M 150 or M 200 concrete. In two weeks, you can begin to install formwork for pouring walls and internal partitions. Inside the formwork fit reinforcing mesh with the same parameters. The wall thickness should be 200 mm. In the formwork do not forget to organize overflow between sections, inlet and outlet. After the walls are poured, the installation of a formwork for a septic tank roof will be started. A maintenance hatch must be provided in the roof.
After pouring concrete with the whole construction of the septic tank, its walls are coated with waterproofing materials. It may be rubber-mastic. The coating is necessary to prevent the impact of aggressive walls on the concrete and its destruction.
To output the effluent into the ground, filter fields or a filter well are organized, where the drains pass the final purification. The filtration fields are a system of drainage pipes laid on a sand pad. The well is a pit at the bottom of which layers of sand and rubble are laid, and the walls are sealed.
About some types of manufacturing the simplest sewage system for the dacha, you can see by watching the video on the relevant topics.
Video
In this video you will be able to see the production of the simplest sewage system in the country, namely the drainage for the washstand:
In this video, you will be shown and told how to calculate the volume of a septic tank:
A photo
