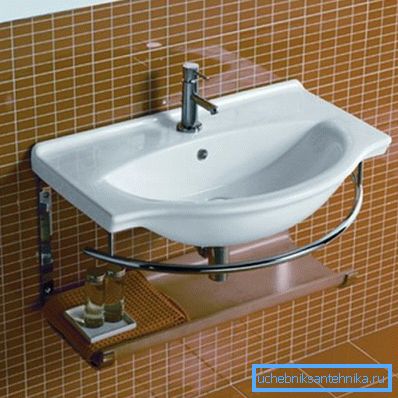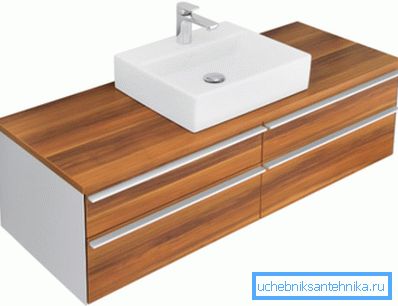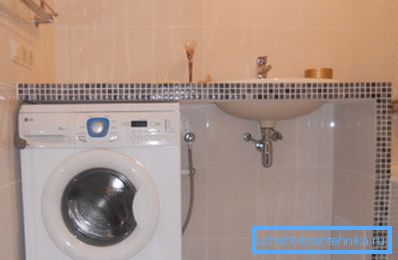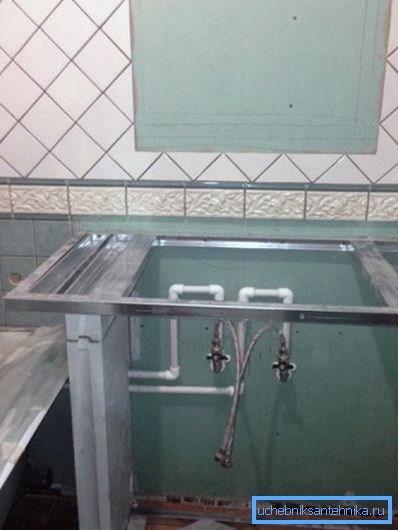Shelf under the sink - types and installation
Traditionally, there are several options for mounting sinks - installation on the cabinet (mortise or consignment note), installation on the wall or installation on the wall and stand, implemented in the "tulip" sinks. However, recently an alternative variant is gaining more and more popularity - installation on a suspended shelf. Actually, this article is devoted to this decision.

General information
Installing the sink on the shelf is a compromise between mounting on the cabinet and hanging structures. On the one hand, this solution saves space, as the sink with a shelf takes up less space than the bollard, and on the other hand, it provides space for storing various small items, such as bathroom accessories or detergent, if the plumbing is located in the kitchen.
In addition, the use of the shelf has several other advantages:
- Plumbing installed on the shelf looks very stylish and beautiful, giving the room some “airiness”. Therefore, such a solution is primarily beneficial from a design point of view.
- Shelf allows you to hide communications, so that the interior of the bathroom or kitchen looks more perfect.
- It is not difficult to make a shelf for a washbasin even with your own hands.and.
Thus, this type of plumbing installation is not only visually attractive, but also practical.

Kinds
All existing types of shelves in the first place can be divided into two types according to the type of construction:
| Open | They can be either one shelf on which plumbing is installed, or several shelves located one above the other. In this case, the lower sections can be used to store small items. |
| Closed | Represent more massive furniture. Often they have drawers in which you can put towels, bathrobes, etc. |

In addition, the shelves may vary the material of which:
| Glass | They provide the construction with the greatest “transparency” and “airiness”. Such a product is perfect in the bathroom, decorated in a modern style, for example, high-tech. |
| Wood and chipboard materials | Can be used for shelves, both open and closed with drawers. |
| Water Resistant Plasterboard | In this case, the metal frame is made, which is sheathed with plasterboard. The similar design allows to realize the most different design decisions. |
Tip! In combination with glass or wooden open shelves, the chrome-plated metal siphon will look great. At the same time the sewer pipe should be hidden.
Each option has its own advantages and disadvantages, so you should choose based on your own wishes and features of the interior.

Making a shelf of plasterboard
As an example, consider how to make an open shelf of drywall. This design is the most simple, besides the price of the product will be the most affordable. The only thing you need to purchase a special waterproof plasterboard.
The work consists of the following steps:
- First of all, it is necessary to determine the size and design of the future product.
- Then a metal frame is made, which is sheathed with drywall.
- After this, the washbasin is installed and the plasterboard is finished.

Manufacturing countertops and installing sinks
The basis of the design is the table top.
A brief instruction on its manufacture is as follows:
- First, you must install metal brackets that will perform the carrier function. Therefore, the brackets must have sufficient strength.
- To strengthen the design, the brackets can be connected with crossbars.
- Then you need to cut a sheet of drywall, which will serve as the table top.
- Next, you need to pattern the hole for the sink, as a rule, the template is included with a sanitary device. Cut a hole with a jigsaw.
- The cut surface must be treated with a moisture-resistant glue or silicone to prevent moisture ingress.
- After that, the table top is fixed on the frame with screws.
- Then installed mortise sink in the usual tabletop.
- In order for the product to acquire a finished look, it is necessary to sheathe the ends of the frame with drywall.

Internal niche
After the main part of the structure is completed, an internal niche is formed. At this stage it is necessary to determine the location of the supply hoses. So that they do not spoil the appearance of the structure, they can be hidden behind the gypsum board panel.
Similarly, should be done with the sewer drainage. For example, if the pipe is located in the floor, then in the lower shelves it is necessary to provide openings for removal, while the removal itself can be hidden in the partitions. The installation principle of the lower shelves is the same as the installation of the table top.
Shutdown
When the structure is ready, you should finish it. There are many options. For example, you can use a ceramic mosaic, which is glued to the drywall with waterproof glue.
After completing the finish, you need to install a mixer and connect the sink to the sewer, as in the usual installation of plumbing. Here, in fact, all the main points of the manufacture of the shelf and installation of a sink on it.
Tip! In the kitchen it is better to make a suspended pedestal of the closed type with drawers or doors. For it you can use MDF or particleboard.
Conclusion
Using the shelf under the sink is a modern and practical solution that saves space in the room. Moreover, such furniture, as we found out, is not difficult to make even independently.
From the video in this article, you can get more information on this topic.