Shower cabin in the bathroom: selection and installation of
To date, the interior of a shower room with a shower is becoming more common and common. And this is not surprising, since many compatriots have appreciated all the advantages that the use of the shower provides.
First of all, it saves water, because you do not need to get a whole bath. In addition, acquiring a cabin can save space, equipping not the most spacious bathroom. And finally, a properly selected cabin not only differs in functionality, but also looks great, and therefore it will surely fit into any interior.
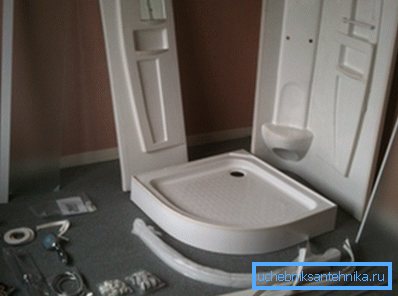
In this article, we will look at how to choose a shower cabin for a bathroom from the range offered for sale, and in addition, we will consider the method of self-assembly of this structure.
So, how to arrange a bathroom with a shower?
Cabin and related equipment
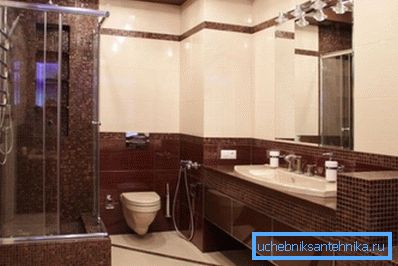
Before embarking on a bathroom, consider the main types of shower enclosures, presented today on sale.
In accordance with the design features, the following modifications differ:
- Open buildings, usually consist of a pallet and side partitions. A curtain made of polyethylene film or other nonwoven synthetic materials can be used as a front door in such constructions.
- Closed facilities consist of a pallet, full side and front fences, and the top cover, which is located to disperse the water jet. Such designs are becoming more common, as the bathroom in the bathing process remains dry.
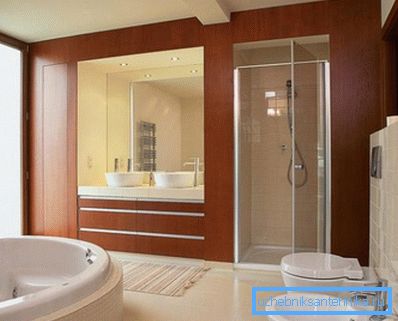
In accordance with the type of production material used in the manufacture of fences, cabins are divided into the following types:
- Modifications with sidewalls and doors made of tempered glass. The price of such products is high, but it is fully justified by the fact that tempered glass has a long life, it is less prone to fogging, and in addition, it is easy to care for.
- Modifications made of polycarbonate differ from glass analogues by their lower cost and lower weight.
Important: Polycarbonate fencing can be installed on any pallets, while heavy glass products are not recommended for installation on acrylic shower trays.
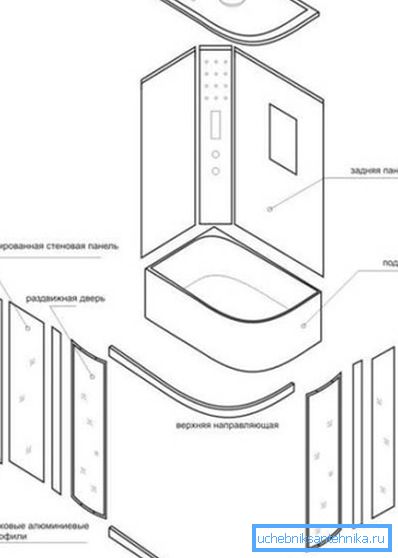
The cab package may include the following types of pallets:
- Self-supporting modifications that are mounted on a concrete lining;
- Conventional modifications that are installed on a special frame with adjustable supports.
In accordance with the type of materials used in the production, the following types of pallets are distinguished:
- Acrylic - the most common modifications, the price of which is available, and the operation is of particular comfort.
- Metallic - are represented by modifications made of stainless steel or ordinary steel coated with a protective layer of enamel.
- Ceramic - presented in the sale of a range of heavy, durable and not the cheapest products.
- Marble and granite modifications - the most expensive, and therefore purchased for the arrangement of luxury real estate.
Important: Metal pallets of all listed types are the most noisy. Therefore, when choosing a metal product, make sure that there is a special rubber noise absorbing gasket in its lower part.
In accordance with the level of functionality, shower cabins are divided into the following types:
- Conventional modifications, equipped with only a shower rack;
- Multifunctional modifications, equipped with special shower panels, where the usual watering can is adjacent to the nozzles, which provide the direction of the jet.
Accommodation features
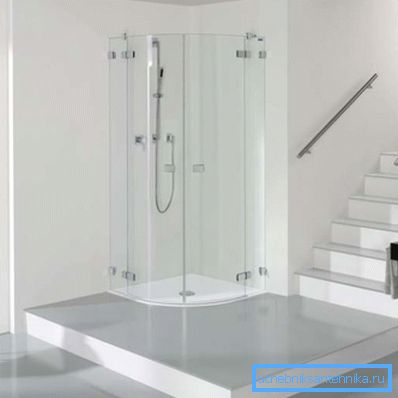
Instructions for the installation of their own hands depends on the particular location of the cabin.
- The most economical, in terms of spending free space, the projects of a bathroom with a shower cabin assume angular placement. For these purposes, special pallets with a triangular bowl shape are made. Such a bowl as poured in is placed between adjacent walls, provided that these walls are at right angles to each other. Fences in this case are used without sidewalls, since the front door or a folding screen is enough.
- More stylish, but less economical in terms of space consumption, the design of the bathroom with a shower stall implies a separate near-wall placement of the pallet. That is, the bowl does not move into the corner, but is mounted along one of the walls, and the sidewalls and the front door are already mounted on top of the pallet.
- A separate location is the installation of the cabin in the middle of the room. This method is relevant when the shower is installed not in the bathroom, but in the living room.
Features of the installation work
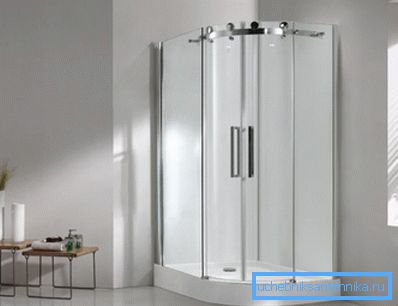
Once we have decided on the features of the equipment and the device, consider how the shower is installed in the room. As already stated, the instruction is largely determined by the type and configuration of the structure used, therefore, as an example, consider how the installation of a modification with an angular arrangement is carried out.
Installation instructions are as follows:
- Water and sewage pipes are supplied to the location of the cabin.
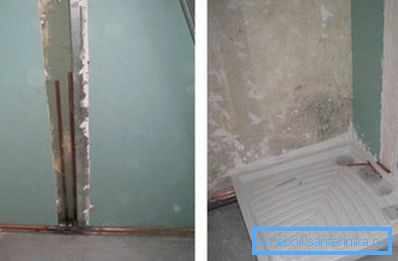
For posting pipes at the base of the walls, grooves (grooves) are made to a depth equal to one and a half diameters of the cross-section of pipes. The sewer pipe does not fit into the ditch, as the drain pan will be installed on a metal frame above the level of the base of the floor.
- The base on which the installation will be carried out is prepared (leveled, strengthened and waterproofed). Immediately before the start of these works, old finishing materials must be dismantled. For hardening cement surfaces, deep penetration primers such as concrete contact, for example, should be used. Before installing the cabin surface should be covered with a layer of coating waterproofing.
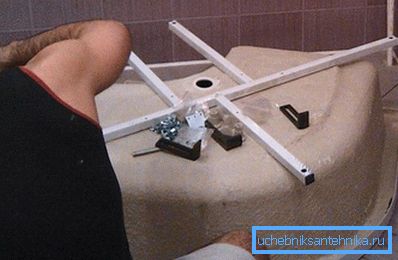
- A metal stand is installed on which the pallet is fixed with the help of screws. After the stand with the bowl has taken its place in the bathroom, the adjustable feet are adjusted according to the water level readings.
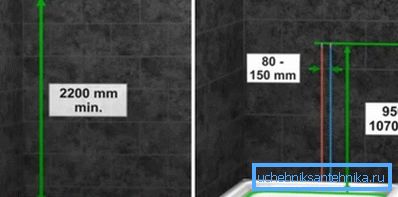
- At the required height above the basement, a shower panel is installed, which is connected to the hot and cold water supply.
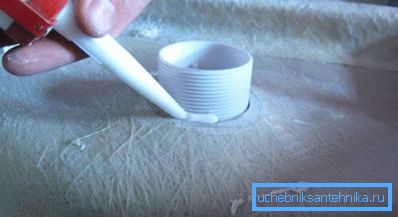
- In the pallet mounted siphon.
- On adjacent walls with anchor bolts mounted metal frame on which glass swing doors are mounted on special hinges or in a metal frame. The design of metal loops allows you to clamp the tempered glass in them and eliminate the possibility of cracking.
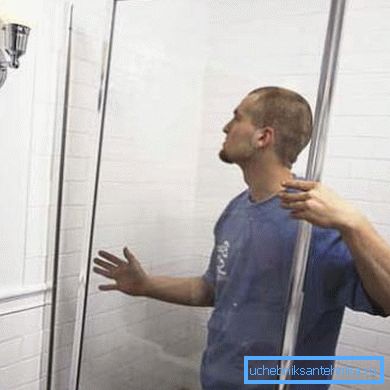
- Depending on a complete set, the special top cover can be established. If there is no cover, a watering can holder is installed.
Conclusion
It is hard to imagine what the bathroom looks like without a bath and shower. But it turns out the bath is not a must-have item in the bathroom. After all, quite a compact shower.
Now you know how to equip an insufficiently spacious bathroom without compromising the comfort of its use. Have any questions? More useful information can be found by watching the video in this article.