Shower tray without pan - a stylish solution for modern
Nowadays, more and more developers are abandoning traditional solutions in the form of massive boxes with a multitude of functions, and they choose whiter lightweight options, which are distinguished by simplicity and elegance. A shower cabin without a tray on the floor looks very original, while this type of structure has a number of advantages, which will be discussed in this review. In addition, we will figure out how to make a quality drain without the help of professionals.
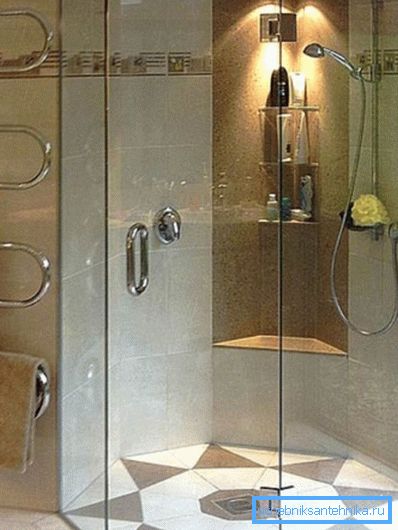
Key Benefits of Palletless Designs
First, consider what advantages this option has:
| Variety of shapes | You can choose almost any configuration you like. After all, glass can be ordered in any size, so you can easily embody the most ambitious ideas, do not need to be tied to a specific size and shape, but determine all the parameters based on their convenience and functionality. |
| Efficiency | Due to the fact that the design does not include the pallet, the ceiling, as well as the rear walls, the price of the option is much lower, and the difference can be very impressive amounts. You can create a complete system with minimal cost of funds. |
| Originality | Light air constructions will organically fit into any interior, moreover, they will make it very interesting. The ability to embody any ideas is very much appreciated by designers, so they often choose this option for creating author's interiors. |
| Convenience | If the system is done correctly, then there are no thresholds, which is important for older people and those who have children. The design is located at floor level, so it is securely attached to the surface. |
Note! For all its cheapness, this design looks very stylish and benefits in comparison with ordinary cabins; moreover, it does not block the light and occupies a minimum of space, which is especially important for small rooms.
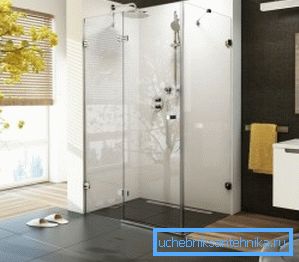
Features of the work
Shower cabins without a pallet and a back wall are fully capable of assembling and independently, for this it is important to carry out all the activities correctly and to observe a certain sequence. In this case, it is necessary to properly prepare the foundation, it is from this part of the work that we begin.
Base device
Any instruction on the device stall without a pallet prescribes at the stage of pouring the screed at the location of the structure to leave a recess of 15 cm. This is necessary so that after all the necessary work is carried out, the level of the system will be flush with the floor. But, even if you have not foreseen this, it is possible to carry out work, however, then the structure will be on the dais.
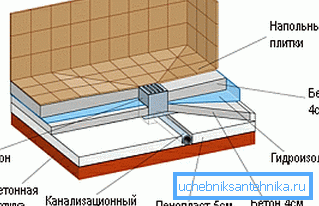
The technology of the device base is as follows:
- First of all, the construction for draining, which is called the shower drain, is displayed in the middle of the platform; its main advantage is a small height, so that the structure can be hidden in the screed. Pipes are attached to the drain, it is important that all connections are as reliable as possible, for this the joints are additionally treated with sealants.
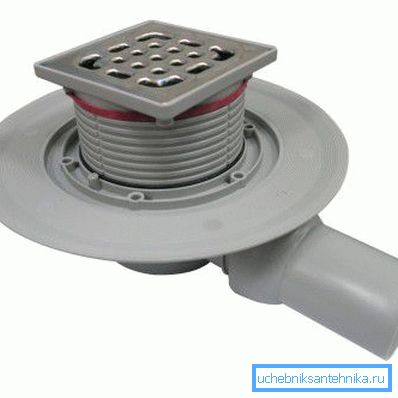
- Next, the space is laid polystyrene, and it is better to use extruded polystyrene with a thickness of 5 cm, the material provides high-quality heat and sound insulation, the wide ring of the ladder should be located a few centimeters higher than the insulation.
- Thin strips of insulating material are glued along the walls., that their top level was flush with a wide ring of a drain design.
- Then the solution is approximately 4 cm thick, it is better to use ready-made solutions., which is quite easy to dilute with water, it will speed up and simplify the process significantly. The alignment of the surface is made with the help of the rule, so you achieve an excellent result and remove excess composition from the surface.
- To build strength, it is necessary to leave the structure at least for a day, or even better for 2-3 days.. This will ensure normal freezing of the solution and eliminate its cracking in the future.
- Next, you need to carry out high-quality waterproofing shower, for this it is best to use stekloizol or other deposited material. First, a piece of 0.5 to 0.5 meters is cut, in which a hole is cut along the diameter of the drain, this should be done very accurately and accurately. After laying the sheet is attached with a special clamping ring, which comes in the kit.
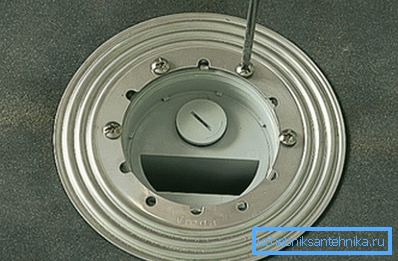
- Then a piece of waterproofing is cut to the size of the future booth., after that, the location of the drain is noted and a hole is cut through the material several centimeters more than the clamping disk, which is fixed. Next, the bottom surface of the glass is heated, and the sheet is carefully glued to the already laid element. It is important to maximize the reliability of the connection, it will provide perfect protection from moisture.
- After that, strips are glued around the perimeter., they should come to the surface of the wall about 15 cm. They should also be heated for the best connection.
Note! Many experts recommend using mastic for surface treatment, but these compounds are less reliable than sheet materials.
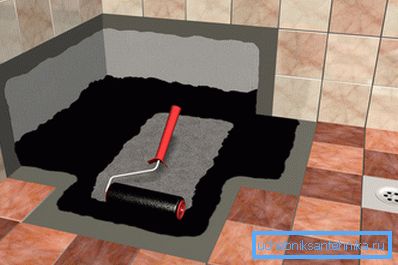
Drain device
When the base is prepared, you can begin to do stock, the work is carried out in the following order:
- When the surface is isolated, you can install the grating of the ladder and begin to make a system of slopes from the edges to the middle, they should be about 2-3 cm per meter running. There are special plastic elements, but if you buy them nowhere, you can use wooden slats, cut at a certain angle. Do not howl double-check slopes before pouring mortar
- The solution should not be too liquid, otherwise it will drain, and it is unlikely to arrange the correct slope. The alignment is performed using a foam trowel, try to make the surface as neater and smoother as possible.
- Three days later, the finished base is treated with polymer-cement waterproofing mastic, and the joints and abutments are additionally glued with a special tape.
- The last stage is laying the tiles, while it is important to make neat diagonal cuts to ensure the best flow.
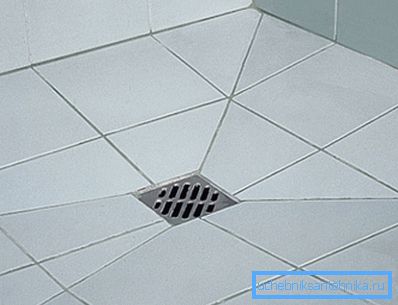
Doing a shower cabin without a pallet is very easy to assemble:
- At first, the partitions are fixed, they are fixed to the surface of the wall and floor with the help of special fittings, which should be strong and reliable.
- The door is best placed in such a way that the curtains are located near the wall, in which case it will bear the load of the load, and you will not have to reinforce the frame. In specialized stores you can buy high-quality curtains, but most often they can be installed on the canvas by the manufacturer of glass.
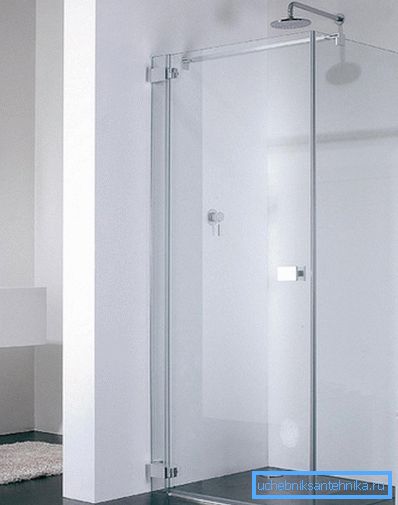
- The last stage of work is to connect a shower headset, its configuration depends on your preferences, most often people choose the option with a top shower and a watering can on a flexible hose. The optimum height of the crane is 120 cm from the surface.
Conclusion
Cabins without pallets - the perfect solution for both small and large rooms, which organically fit into any design concept. The video in this article will tell about this option even more.