The distance from the wall to the toilet: the optimal layout
During the repair of the toilet and bathroom when replacing plumbing there is a problem of proper planning of the bathroom. One of the most important parameters of convenience is the distance between the wall and the toilet, because if it is chosen incorrectly, it will be uncomfortable to use the appliance.
We will review regulatory requirements and find out what basic distances the instruction determines.
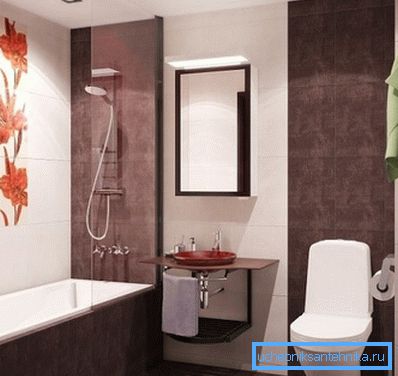
Bathroom redevelopment
Separate toilet layout
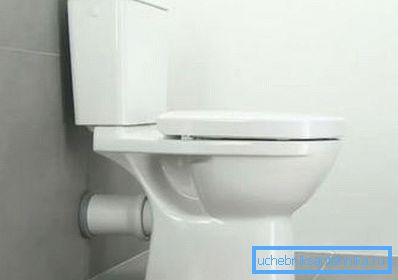
Let's start with a simpler case when the toilet is separated from the bathroom. It is simpler because in such a toilet, as a rule, there is one device. In the maximum collation, a bidet can be added if the dimensions of the room allow.
We will immediately announce the standards for the distance from the wall to the toilet, adopted in SNiP 2.08.01-89 * Residential buildings:
- The minimum dimensions of the toilet room - 800 mm width and 1200 mm length. At the same time, the average compact dimensions in length are assumed to be 650 mm, and in width - 350 mm;
- The height of the toilet bowl according to the standard should be 400 mm, the height of the tank - 815 mm, the height of the drain pipe - 185 mm;
- If a bidet is installed indoors, the gap from the edge of the compact bowl to the center axis of the bidet bowl should be at least 380 mm, and for maximum comfort, at least 450 mm. The same rules in the case of finding near the sink;
- The minimum distance from the toilet to the wall, located in the frontal part (front), should be at least 530 mm, and for maximum comfort - at least 760 mm;
- The space from the middle axis of the bowl to the side wall is at least 400 mm, for optimal operation, at least 450 mm.
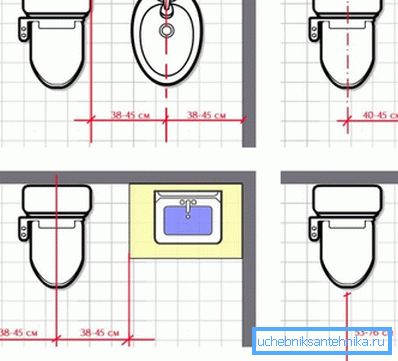
Note! Official norms are obligatory for implementation in public and private construction of facilities. Apartment owners may not carry them out and place appliances at their discretion, since they are operated and maintained by them.
It should be said that these standards are relevant in the case when the toilet is spacious enough, and you do not know where it is better to put this or that device. However, in most post-Soviet apartments this problem does not arise, since the dimensions of the toilet are minimal, and the toilet is placed in the middle of the booth at the back wall.
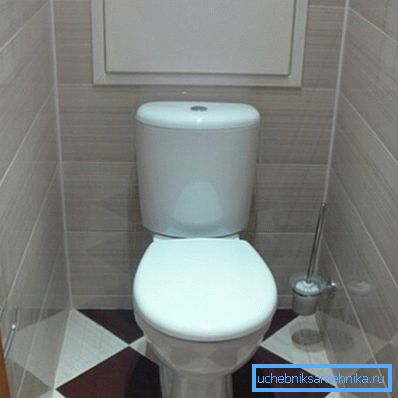
Note! Most Soviet-era toilet cubicles have dimensions such that installing a compact unit exactly in the middle of a room near the back wall gives the same minimum distances to the side walls and the front door.
Combined bathroom
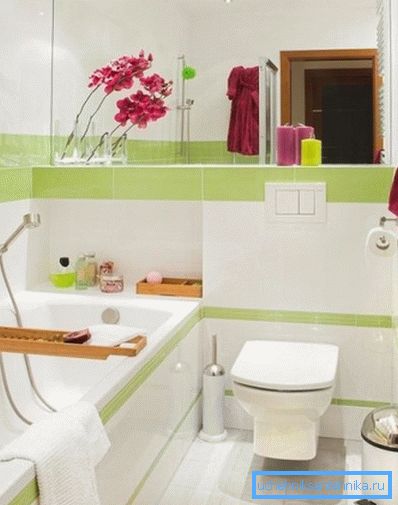
If the toilet and the bathroom are located in the same room, the task is a bit more complicated because you will have to rationally place several sanitary appliances in a relatively small room.
Additional problems may be caused by the need to install household appliances - washing machines, boilers, etc. At the same time, the most acceptable layout option implies not only rational and convenient, but also a harmonious design layout of all objects.
This is another feature of modernity: people want to live comfortably and beautifully, and this, as we know, cannot be denied.
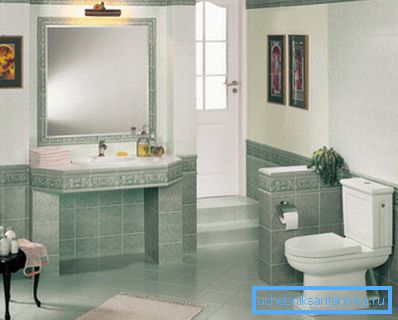
If the bathroom is large enough, then it is desirable to divide its rooms into zones: a shower or bath area, a washbasin area, a toilet area, etc. However, in most Soviet and many modern apartments there is no such space, and the task is reduced to meeting the minimum requirements for the distance between adjacent appliances, appliances and walls and the presence of passages.
Often the compact and bidet, and sometimes the washbasin is placed in a line against the wall. In this case, there should be a gap of at least 20 cm between neighboring devices, preferably 30 cm. This means the distance from edge to edge.
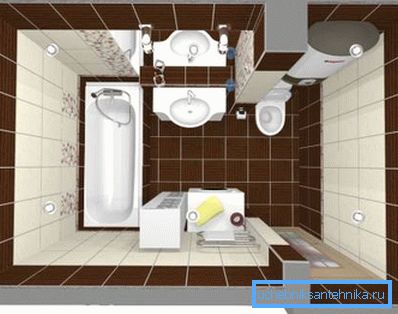
If there is a sink next to the toilet, while approaching it is carried out from the side of the appliance, then you need to remember about the space for tilting: during washing, the person leans towards the sink and moves back a little. The minimum space for this should be at least 70 cm.
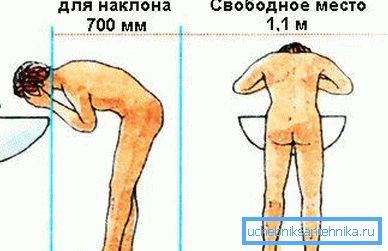
Note! The dimensions of the distances to the side walls are accepted without changes - 38 - 45 cm from the middle axis of the bowl to the wall. Similarly, the requirement for the distance in front of the toilet does not change - it is at least 53 cm, for comfortable use - 76 cm. Here you can make adjustments only upwards.
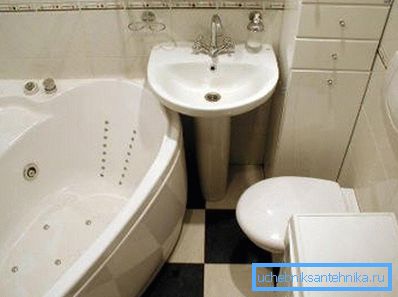
For combined bathrooms more than ever the actual question of saving space. One example of such savings is a toilet with a cistern in the wall. Assembling this model with your own hands is somewhat complicated, but the use of modern installations and sets with frames simplifies this task.
Conclusion
When re-planning bathrooms and toilets, one should take into account the distances between adjacent appliances, as well as remember about the distance from the walls (see also the article Toilet bowl bidet: the purpose and design features).
Most often, the owners are guided by considerations of personal convenience, but knowledge of building codes is also useful. The video in this article demonstrates the most appropriate solutions for the planning of the interior of the toilet room.