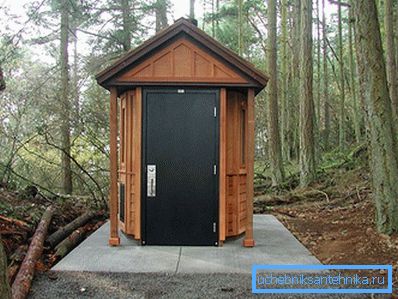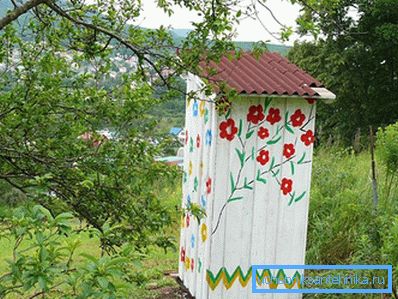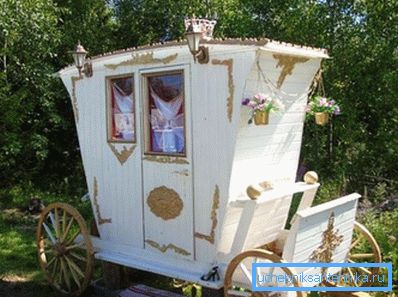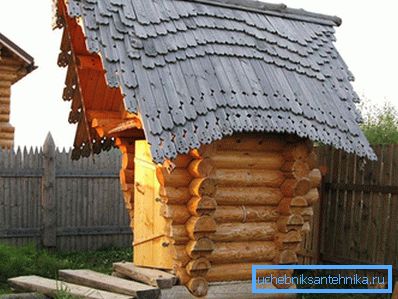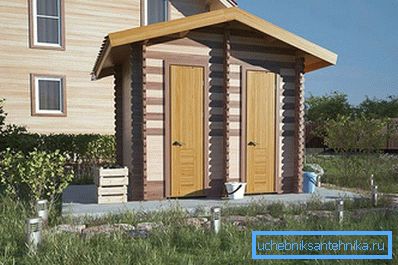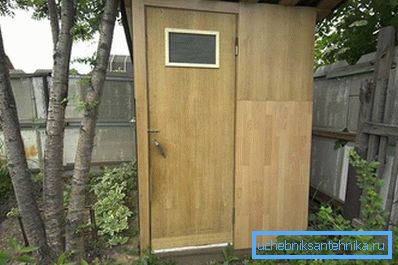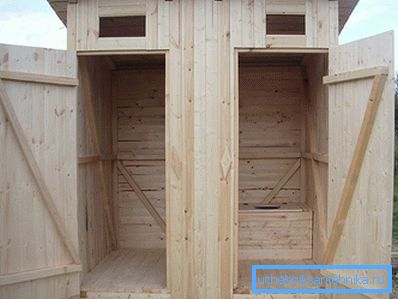Toilet in the country
Construction work on a country cottage plot usually begins with the construction of such an indispensable object for a person as an ordinary toilet. And, indeed, it is much more convenient to start the construction of the dwelling, bathhouse and other ancillary buildings, having a toilet house ready for operation, the location of which is governed by the requirements of current sanitary standards.
In the article we will tell you how to make a toilet in the country with your own hands, demonstrate the dimensions, drawings, photos and videos on the construction of the toilet.
Location of the building
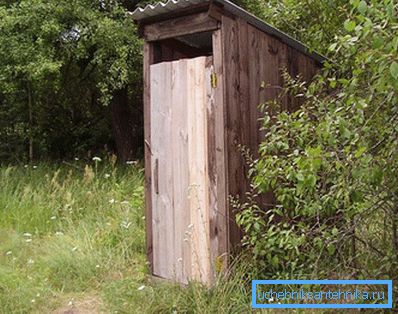
According to the requirements of sanitation, when choosing a place for a toilet house on a garden or garden plot, it is necessary to adhere to the following restrictions:
- first of all, this structure should be located at a certain distance from the most important land-use objects (at least 25 meters from the nearest water body, in particular);
- further, on terrain with variable relief in order to avoid sewage entering the sources of drinking water, the toilet should be arranged below their location level;
- and, finally, before you make a toilet in the country, you should determine the prevailing wind directions in your area, accounting for which reduces the likelihood of unpleasant odors spread throughout the site.
Restrictions on the choice of the location of the toilet also apply to its removal from other summer houses, namely:
- from the cellar or vegetable pit - at least 12 m;
- from the bath or sauna - about 8 m;
- from the nearest fence with adjacent territory - not less than 1 m.
In addition, when planning a toilet structure, it is necessary to provide for its location in such a way that the entrance doors would open towards the apartment building.
The choice of design and size
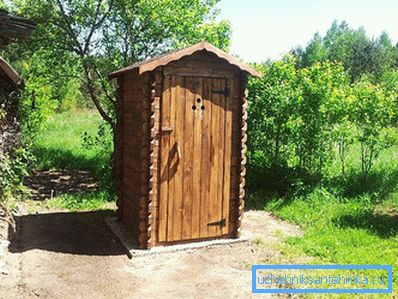
In the event that you decide to build a toilet in the country yourself - it is best to use the simplest project, involving the construction of a small-sized booth at the location of a previously dug pit used to collect sewage. The standard size of such a pit - 1.5? 1.5 meters, while its depth must be at least 2 meters.
The choice of this design is explained not only by the simplicity of the structure itself, but also by the ease of maintenance of the object, during the operation of which the pit is periodically cleaned of impurities (as a rule, after filling it about 2/3 of its volume). To strengthen the walls of such a pit, you can use antiseptic-treated boards, concrete rings, or tires that have been used up. In addition, for these purposes, often used old metal (plastic) barrels with a carved bottom.
To prepare the frame of the toilet house is recommended to use a standard building material (parallel bars with a cross section of 50? 60 mm).
Foundation preparation

As a support base, which should be particularly durable and reliable, it is best to use a standard beam, the dimensions of which should be at least 100? 100 mm. (Before use, this material must be treated with an antiseptic, protecting the wood from the damaging effects of moisture).
If desired, it will be possible to prepare a simple tape-type foundation under the framework of the support base, over which a waterproofing gasket of roofing material is laid. In addition, when pouring the foundation in his body, it is recommended to install several anchor bolts used to fix the base of the house and protect it from tipping over in strong gusts of wind.
In the construction of lightweight toilet facilities, as a rule, they do without a foundation, placing the support base directly on the ground. In this case, for a reliable binding of the toilet house to the soil, constructions elongated from the bottom of the stand are used, which are immersed in the ground to a depth of at least 30 cm.
Before digging into the ground, the ends of the racks must be protected from moisture by several layers of roofing material.
Assembly procedure
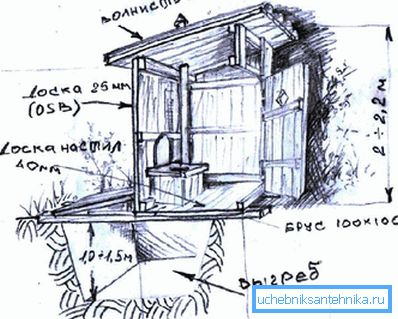
To facilitate the assembly of the toilet house is best to use a pre-prepared drawings, containing instructions on the location of the main structural elements.
According to these drawings, on top of the finished foundation frame, the floor is first laid with cut boards of at least 4 cm thick, after which it will be possible to proceed to decorating the walls of the toilet building. For their manufacture, as a rule, a standard cladding material is used (OSB stove or lining, for example).
In addition, the construction of the building should be provided with a special transverse web of edged board, located at a height of approximately 50 cm and used as an improvised seat.
To overlap a house from above, a typical roofing material can be used (the same roofing felt, for example), covered with a crate, equipped with a slight slope towards the rear wall.
Video: how to build a country toilet
In this video, the author talks about how he did the toilet in the country:
Photo: country toilet
