Vanity unit 80 cm: design and design
When designing the interior of a bathroom, most designers try to save space as much as possible, since quite often these rooms have small dimensions and need scrupulous arrangement. At the same time often use specific interior items that can combine several functions.
That is why the 80 cm sink needs an additional accessory in the form of a pedestal, in order not only to hide the connection area, but also to create additional storage space for various things.
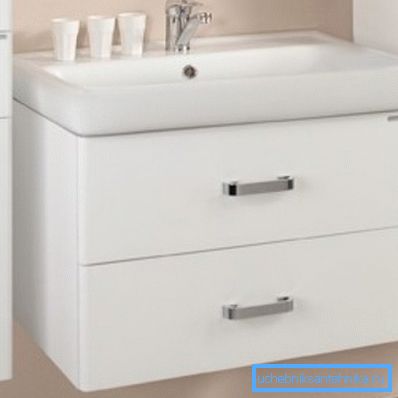
Principles of manufacture and placement
First you need to note the fact that there is a cabinet under the sink 80 cm factory made. At the same time there are different models of similar products, which are distinguished by their design and appearance.
However, it is sometimes much easier to make such a product independently, so that it ideally fits a specific type of interior and the dimensions of the room itself.
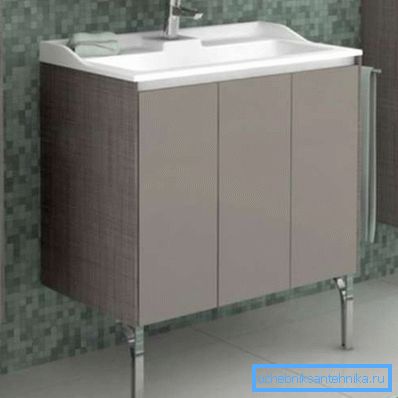
Drawing
When the work is done by hand, first of all, you need to create a project. However, even if there is a finished drawing, it must be adapted to a specific type of room and model of the sink.
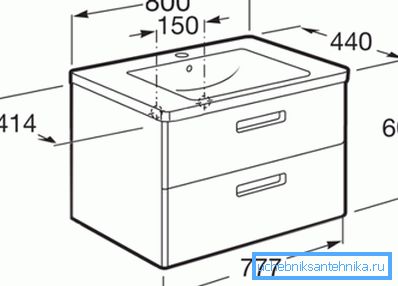
It is worth noting that creating such sketches is quite simple. You do not need to have certain skills or have a higher education. It is enough just to study several similar materials and on the basis of them create your own project.
Tip! Creating a separate drawing attention should be paid to the issue of manufacturing doors and the location of the hinges. Moreover, if a given moment causes certain difficulties, then such a construction can be completely abandoned in favor of open shelves.
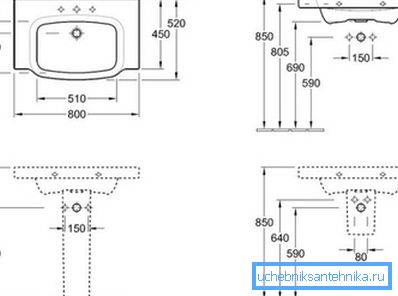
Principle of creation
- First of all, you need to choose the right sink. Some masters do not pay enough attention to this moment, because they believe that if the product is created by hand, then it can be adjusted to any design of sanitary appliances. However, it is much easier to work with systems that have the simplest device of the lower part of the sink, which can greatly facilitate the work.
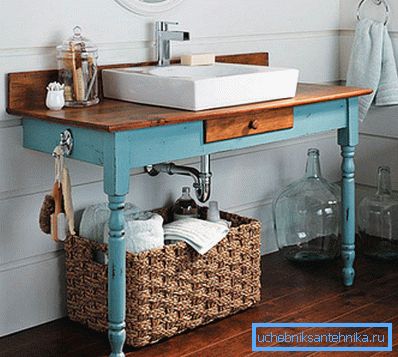
- First you need to install the sink itself.. For this, the instructions for a specific model are usually used. Some craftsmen prefer to install the sink on the cabinet or frame under it, but its own fastening system is much safer and more practical.
- In the next step, it is necessary to make the basis of the structure. To do this, experts recommend using a metal profile, as when installing drywall, because they are protected from moisture and have a small weight. Of them going to the frame, which is located around the sink.
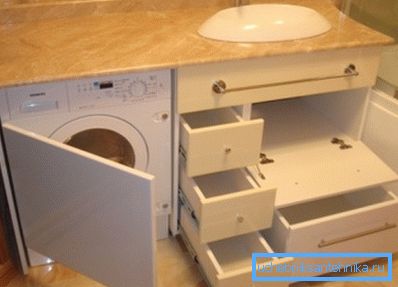
- At the final stage, the structure should be lined using materials resistant to humid environments.. At the same time for fixing can be used as screws, and mounting glue.
Tip! To create a cabinet it is worth choosing a beautiful and reliable tabletop, which will become a support and a working surface.
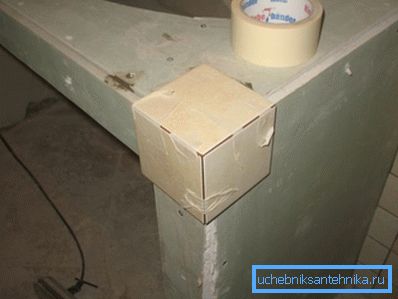
Recommendations of specialists
- Usually made cabinet with a sink 80 cm floor. However, if the need arises, such a structure can be made suspended. For such products, the most daring technical solutions are permissible, especially if standard fixation of devices on the wall is used.
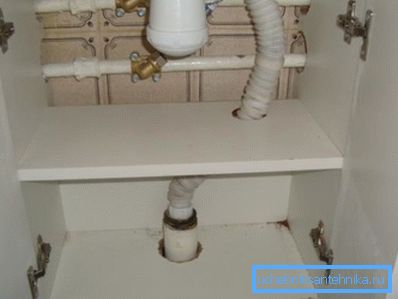
- It should be noted that high-quality hinge for opening doors is quite expensive. At the same time, the price of such a product fully justifies the functional features, which means that these materials should not be saved.
- To seal the gaps between the cladding panels, you should use a special sealant or corner linings. Both of these options are good and their choice depends only on the personal preferences of the master.
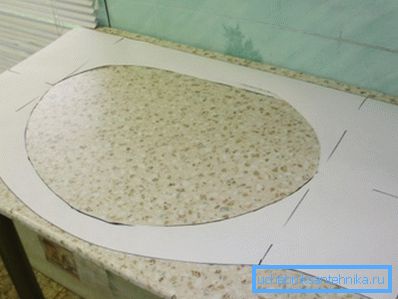
Conclusion
After studying the video in this article, you should pay attention to the additional details of mounting such products. Also, taking into account the article laid out above, it is necessary to conclude that it is sometimes easier to create such designs independently than to purchase finished products in a store.