Washbasin height: the advice of masters and recommendations
When the placement of furniture and sanitary appliances in the bathroom is planned, they usually make a special plan. However, it is presented in the same plane, namely in the top view, so some moments remain incomprehensible. For example, it is very difficult to determine by it the height at which the washbasin is hung in the bathroom, which means that it is necessary to know this even without the drawings.
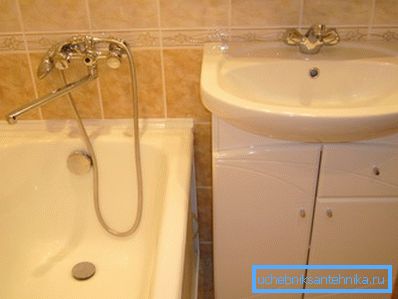
General rules and concepts
Immediately it should be said that there are certain standards and rules for the installation of such structures. At the same time, experts recommend not paying attention to some points in such instructions, since it is the prerogative of the people who will use it to determine what the height of the structure should be. Since it is they who create comfort and their requirements and wishes are necessarily taken into account.

Standard solutions
- Before you install the plumbing installation you need to install pipes. It should immediately take into account the distance from the floor, so as not to do trimming in place.
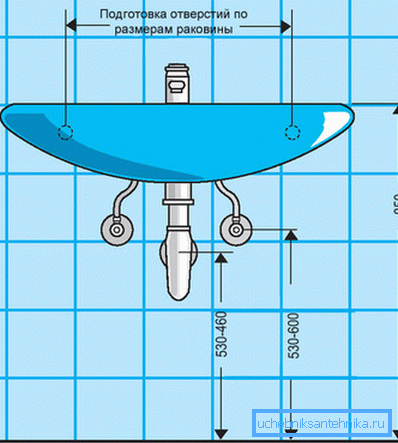
- Usually set the gap between the pipes of hot and cold water at least 15 cm, to eliminate their influence on each other. However, their location in relation to the floor is chosen so that the water supply hoses are not too tight or not twisted. Therefore, some masters are advised to first acquire all the necessary elements and, on the basis of them, make measurements.
- Typical or standard installation assumes that there were about 800 mm from the floor surface to the side of the sink. However, if the conversation is about the sink, then this distance can be increased to 850 mm.
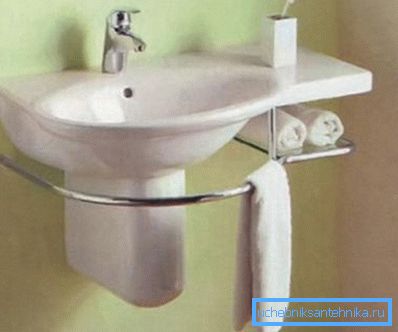
- When installing such systems in educational institutions for teenagers, the sink is placed no higher than 700 mm.. The same parameter is great for use in families of small stature.
- In kindergartens, the installation of sinks is made in accordance with a certain GOST. In this case, the installation manual requires that this distance be reduced to 600 mm. However, plumbing for staff is mounted on the generally accepted parameters.
Tip! Some models are supplied with additions in the form of pedestals or washbasins. In such devices, this parameter is controlled by the product itself.
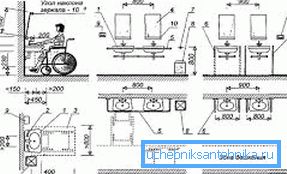
Additions and unusual systems
I would like to highlight the structures that are embedded in the furniture or have elements of integration. Some masters believe that they should be installed, not paying attention to the dimensions. However, if the work is done by hand, then it is necessary to consider the location in relation to other objects and surfaces.
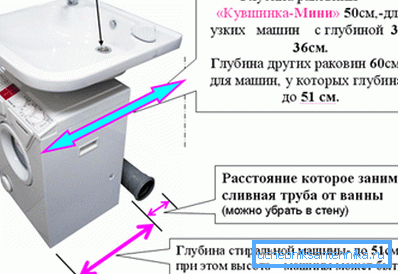
For example, you can either lift the sink above the working panel of the drawer, or lower it along the edge of the board. It is also worth properly distribute fasteners, when integrating products.
Special attention should be paid to the fact that even the structures on the pedestals or supports can be raised or lowered. This is done with linings or trimming. However, it is much easier to immediately select a product of the required dimensions.
Tip! The main thing in the placement of such devices - to meet the needs of all users. Every tenant should be comfortable, which means you should first ask the necessary questions to the customer.
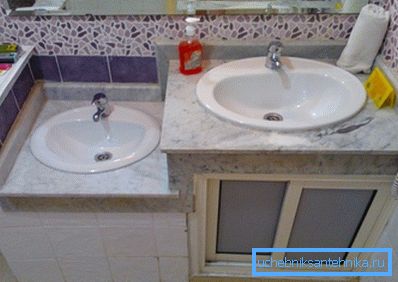
Recommendations of specialists
- It is worth noting that the price of such products is quite high, and therefore the user wants to get the maximum comfort not only from the appearance, but also practical application.
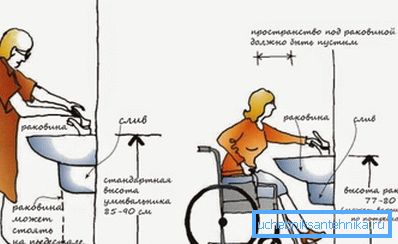
- When determining the height and marking it is very important to use such a tool as a level. Otherwise, you can get the curvature of the suspension system or the skewed whole washbasin.
- Sometimes the masters begin to do extra calculations, finding the common derivative of the growth of all family members, or use huge formulas. However, this is a waste of time and effort, since you can always set a height of 750 mm, which will become the average.
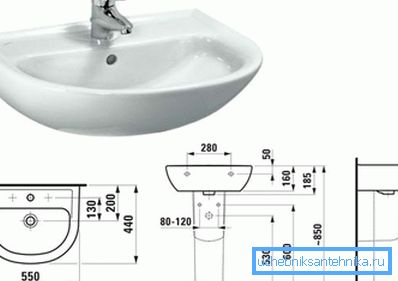
Conclusion
After reading the video in this article, you can learn more about the installation process of some models of sinks. In this case, based on the article outlined above, it is necessary to conclude that the height parameter is based on convenience and comfort, and not on technical features, which is very important to take into account during installation.