What are the dimensions of showers, and how does this affect
Those who want to know the standard size of the shower can immediately be upset - there is no such thing, and these devices are mounted in accordance with the requirements of the customer and the floor space where the installation is being made.
You can simply say that the smallest corner that you can find on sale has 7070 cm, and the largest - 150150 cm, but all other dimensions are between them, and the edges of the perimeter can be the same and different.
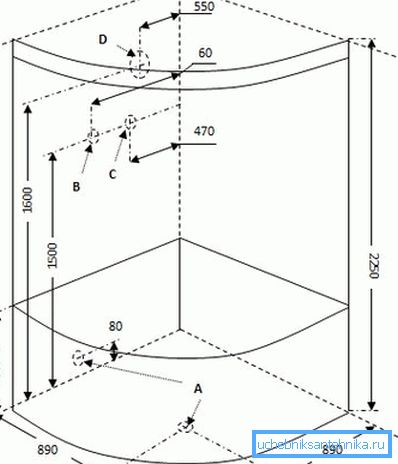
Let's learn about the dimensional characteristics of such structures in more detail, and as a supplement we will show you the video in this article.
Shower cabins
We want to tell you about the geometric dimensions of shower cabins, which are made in the form of a fence and can be installed against a wall or in the corner, between two adjacent walls. This will also include the parameters of the pallets.
Types of shower trays
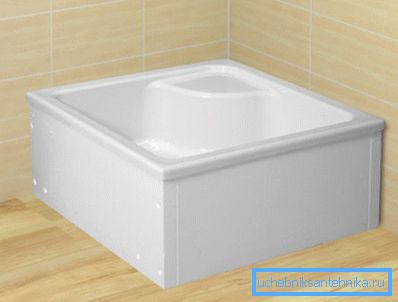
- So let's start with the fact that the overall dimensions of the shower cabin depend entirely on the shape and area of the pan - it will be square, as in the photo above, the fence will be square, it will be rectangular, round, oval and so on - the same shapes will repeat on higher partitions. We already mentioned the base area, so the choice you have here is quite large - two side faces are taken as a basis, and if you have a pallet, for example, 12080 cm, this means the length of its straight sides, which are adjacent to the wall, even if This is a triangle with a half-footed (half-unfolded fan).
- But still there are the standard dimensions of the shower (with small tolerances) - this is its height. So from the floor of the bathroom to the top of the fence you will always get about 200 cm ± 2-3 cm, which will depend on how much you raised the legs. But if you measure the height from the floor of the pallet, then you will get about 180 cm, with the same allowances, regardless of the height of the sides.
- The height of the pallet affects only the fencing panels, that is, the higher the board, the shorter the panel, for example, with a side height of 45 cm (highest), the doors will be approximately 153 cm in length.
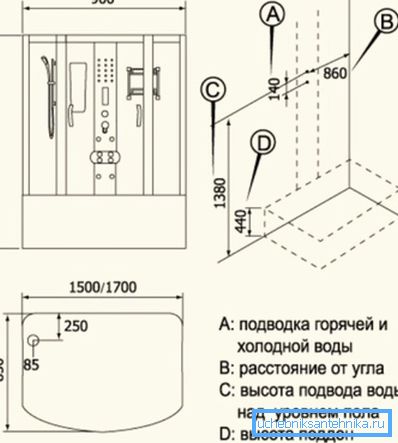
- You can also say what the dimensions of the shower cabins are across the width of the movable and fixed panels, for example, at the 8080 cm fence the doors are 38 cm wide and the blank sheet 35 cm, but the fully open passage has 54 cm. But the parameters of the panels are not important to you, since they are still included, and this will not change anything - more important here is the passage, which for any area of the pallet will have approximately the same value - 55 cm ± 2 cm.
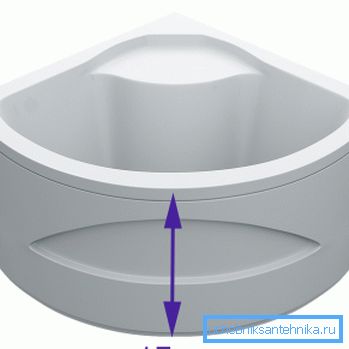
- Some users are trying to determine the size of the shower cabin for people with disabilities, but such parameters are too conventional, because a lot depends on which parts of the body the person is not functioning well, as well as on his height.. But, more often, for people with disabilities, wide cabins with a small pallet are needed - width is needed so that a person can wash while not hesitating in movements, and the small height of the rim will enable him to cross (the price of such booths is slightly less) .
Note. The height of the pallets can be divided in three ways - small, medium and high. So, small ones are not higher than 5 cm from the inside (depth), and sometimes there is no rim there at all, since the tray is made in the form of a plate, with a slope to the sink. Average models can reach 15 cm in depth, and deep ones go from 15 cm or more.
Installation Features
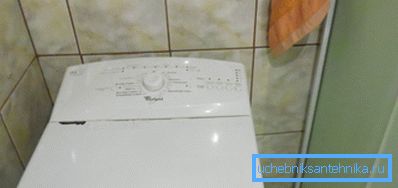
Let's consider the size of the combined bathroom with shower in a Khrushchev, where its width is 178 cm, one wall is 156 cm, and the other is 126 cm and we will need to accommodate there, in addition to the cabin, an automatic machine, a sink and a toilet. It is quite natural that small plumbing fixtures will be needed here, since we need to save space, and we will install a booth / washbasin by the width of the room, and a booth / automatic machine along the wall 156 cm.
In this case, the dimensions of the shower cabin in the plan were assumed to be 8080 cm - this is one of the most compact models, but for small-sized apartments with combined sanitary facilities it just fits, especially since in this case it is possible to accommodate the entire set of sanitary units that are listed above. in the previous paragraph.
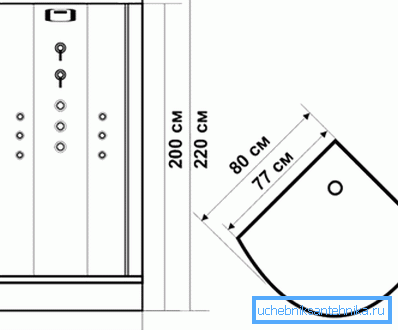
Pay attention: On the wall of 156 cm there is a cabin and a vertical machine - they always have the same dimensions in width, this is 40 cm - the unit with side loading will simply not fit here.
In this case, 19 cm is left between the machine and the corner fence, and this despite the fact that the washing appliance is 7 cm from the wall - you can freely place a plastic bowl in the gap.
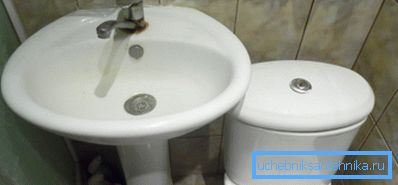
Now let's move on to the main row, which is shown in the top photo - let's say right away that it’s undesirable to put a curbstone with a sink here, since you have to choose the narrowest option - 40 cm, and the tulip, as you can see, allows you to make tolerances.
So, in this case, the distance between the fence and the wall is 92 cm, while the sink has 51.5 cm, and the toilet bowl tank is 40 cm - 51.5 + 40 = 91.5 cm. It turns out that if you put each device close to another then the toilet will be pressed against the wall, which, to put it mildly, is not very comfortable for operation.
Note. You may have noticed inaccuracies in the calculations - it was stated that the bathroom is 178 cm wide, while the cabin has 80 cm, and the remaining distance to the wall for some reason turned out to be 92 cm, although it should be 178-80 = 98 cm - 6 see somewhere gone.
But here everything is correct: firstly, it took about 0.5 cm to adjoin the booth to the wall, and, secondly, we have a triangle with a semi-oval shaft and now this curved fencing protrudes as much as 5 cm. It turns out that The sides of the shell are opposite the most convex point of the bent panel.
So, the installation instructions for plumbing fixtures fully allow the sink to hang over the toilet. What we have used in this case.
As a result, the toilet bowl is 8 cm from the wall and its use remains quite comfortable, that is, during operation there is no constraint on the volume of the room. As we have said, in such cases, you can use the cabinet on 40 cm with a sink 41-42 cm, but in this case, you get a bowl that is as much as 10 cm already.
Conclusion
The main thing that you should learn is that it is not at all necessary to buy such devices in a store where the size is strictly limited by the manufacturer. It is always possible to manufacture showers of individual sizes with their own hands, that is, improvisation.
Such fences can be erected of concrete, brick or foam block, and then they are trimmed with ceramic tiles.