What are the dimensions of the sink for the kitchen and
The simplest, but also the most demanded sanitary appliance in the bathroom and in the kitchen is the sink. When selecting and installing it, you should consider the convenience of its operation as one of the important requirements. During installation, we recommend to think about what height the device will be comfortable for you and your family members. Below we consider the optimal dimensions of the sink for the bathroom and kitchen, we will give some tips that will solve some of the problems associated with this.
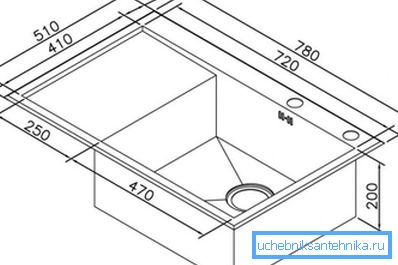
The optimal size of the device
The sink is a sanitary product for daily use that helps to wash hands, wash and brush teeth.
Companies engaged in the production of sanitary equipment, enable consumers to choose from a huge range of models that differ among themselves by the main parameters:
- overall dimensions;
- various form;
- interesting and not very invoice;
- color design.
- mounting options.
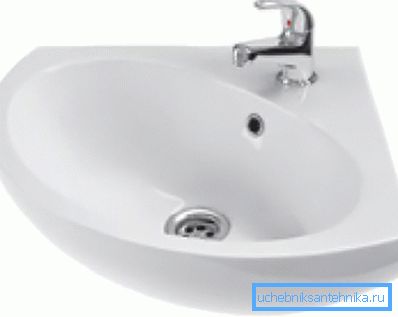
There are also additional features of each product, for example:
- whether the place is made under the mixer or the sink is installed from it separately;
- how the overflow and drainage of water from the product is developed.
Such diversity sometimes baffles the buyer, as it is difficult for him to make an unequivocal choice in favor of a product that can harmoniously fit into the interior of a kitchen or bathroom.
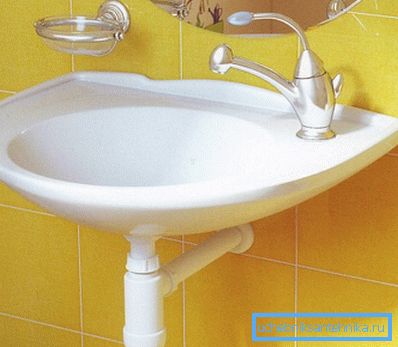
Tip: while pursuing the beauty of the device and its unusual design, pay attention also to the functionality of the product.
Therefore, we recommend that when choosing a sink, to focus not only on its aesthetic characteristics. Decide whether it can fit into the interior of the kitchen and bathroom in size - width, depth, height, these parameters should be harmonious, ultimately.
Before purchasing a sanitary appliance, use the following guidelines:
- take measurements of the kitchen and bathroom;
- draw a diagram on paper, observing the chosen scale;
- show on the chart the size and placement of items that are planned to be installed in the room after the repair.
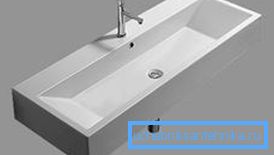
Such clarity will provide an opportunity to better understand what dimensions are needed for the sink and other items.
Choose the width of the equipment
This parameter directly depends on the dimensions of the room itself, where it is necessary to install a plumbing fixture. Consider this question in more detail:
| Standard | If you look at the bathroom, the sink that is at least 50-65 cm wide will be considered optimal. When choosing a more compact model, there is a chance that when it is used, water splashes will fall on the floor and walls next to it. Usually a mini sink 20 20 or similar parameters is installed in the bathrooms, the area of which is strongly limited by building codes. For kitchens, a 55 by 55 cm sink is also considered optimal, enough for any job. |
| For large areas | The instruction in this case recommends the use of products with a width of over 650 mm. They are most suitable for spacious bathrooms and kitchens. It should take into account such a nuance that products of such sizes, placed in small areas of space, will take up useful space. Another way to increase comfort in a spacious room is a double sink, the price of which will be higher than usual. Keep in mind that in the bathroom the distance between the centers of the bowls should be from 900 mm. Only in this case simultaneous use of the sink will be comfortable. |
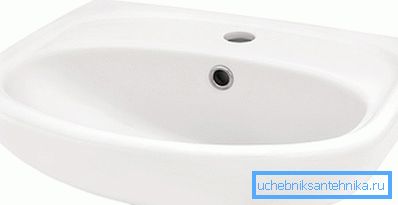
Tip: really match the size of the sink and the area of the room where it will be installed, then during installation there will be no difficult questions.
Equipment depth
Another important parameter when choosing a product - the size of 480-610 mm is considered optimal.
You can check whether the device is suitable for you or not by a simple experiment:
- Come close to the sink and pull your hand forward.
- The ideal size is considered when the cup ends in the middle of the palm or at the tips of the fingers.
Tip: look at the overall dimensions in the product data sheet, if they are not there, measure them with your own hands with the help of a building tape measure. Keep in mind that even the extra 1-2 cm will not allow the product to accurately fit into place and it will have to be returned. Do not create yourself extra problems.
Sanitary device height
- One of the most difficult parameters, which is always difficult to select, as each family member has his own, different from the others growth.
- There are regulatory documents that regulate what should be the height above the floor sink according to GOST in the bathroom or kitchen, so that both adults and children can use it most comfortably. They are usually oriented on the installation of sanitary equipment in:
- state institutions;
- schools;
- kindergartens.
For example, in a bathroom, a sink installation height for:
- adults - 800 mm to the side;
- teenagers - 700 mm to the side;
- children - 600 mm.
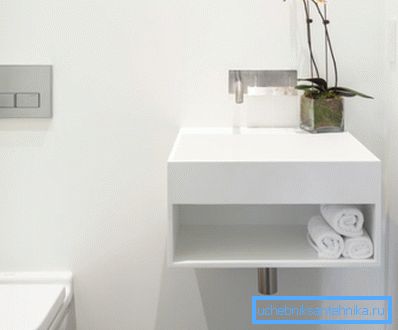
- In a regular apartment, the sink cannot be positioned so that the dimensions from the floor for each correspond to the standards.. Therefore, the standard is adopted - from the floor to the board the height should be 800-850 mm, but this figure is not fixed. Therefore, you can define it yourself if the selected model allows you to do this. Height adjustment is made using special mounting brackets or fixtures. But, this can be done only with models of the suspension type. If you buy a ceramic, glass or metal sink for a bathroom with a pedestal stand (“tulip”), it will not be possible to adjust the height yourself. It is also impossible to adjust the height of the sinks, which are built into the cabinets.
- Often the installation of the sink in the kitchen and bathroom is made directly to the countertop. Then its height from the floor is determined by the size of the table. Typically, the height of the shell in this case determines the manufacturer, which focuses on the standard level - 800-850 mm.
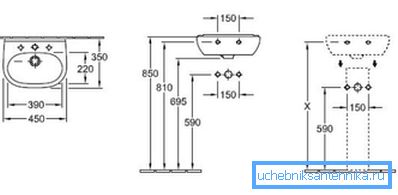
Recommendations of specialists
The following tips will help you avoid unnecessary problems:
- Do not buy too deep a bowl, otherwise you will have to bend all the time, which will lead to painful sensations after a while.
- Between the front and rear wall of the corner sink distance should not be more than the dimensions of the cabinet itself.
- Consider the model of the mixer used, the number of splashes during operation will depend on it.
- In many ways, the choice depends on the number of people permanently living in the apartment.
- Remember that the same washing option may look different due to its size, so take this circumstance into account.
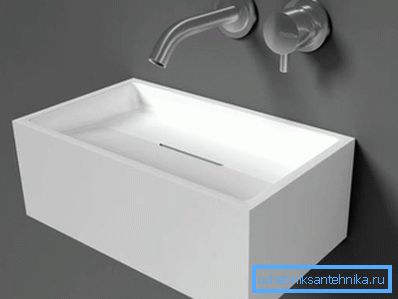
Conclusion
The parameters of the sink for the kitchen and bathroom should not be neglected. If you can choose the right plumbing product, it will not only make rational use of the space of the room, but also make the operation of the sink as comfortable as possible.
Do not be in a hurry with the choice, it is better to clean the room and place for the installation of the device several times, otherwise you will have to put up with what will be done or to do repairs. The video in this article will provide an opportunity to find additional information on the above topic.