Air vents: we provide access of air to the room
Admission to the premises of fresh air is one of the prerequisites for the formation of a microclimate that helps to maintain the well-being of people in the house. That is why the vents in the foundation, roof, and sometimes in the thickness of the walls are an integral element of almost any design.
Below we describe the main functions that perform such technological grooves, and also give a number of tips on their arrangement.

Main functions
When designing the air exchange system of a dwelling house, it is necessary to take care that the flow of air (inflow) and its release into the external environment (extract) are in relative equilibrium. For these purposes, ventilation holes are equipped in the supporting structures.
Such openings are through-cavities providing transportation of air masses.
The following functions are performed:
- First of all, outdoor oxygen-enriched air enters the room. At the same time, due to the equalization of pressure and temperature, exhaust air saturated with carbon dioxide is released through the holes.
Note! As a rule, indoors the air masses are heated. Accordingly, the openings for the inflow are made in the lower part of the walls, and for the exhaust - in the upper.
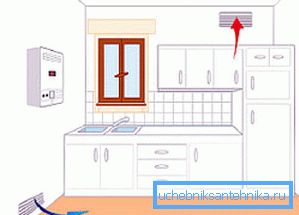
- Secondly, intake and exhaust provide internal circulation of air masses. This prevents the formation of stagnant zones with a high content of carbon dioxide.
- Thirdly, due to ventilation adjustment of the natural humidity of the room. Through the hood, a significant amount of water vapor is removed, which contributes to the drainage of the internal air and prevents the development of fungal infections.
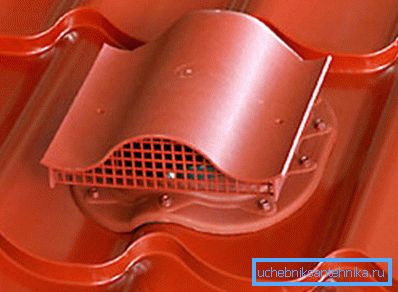
Of course, the vents for ventilation themselves do not always cope with the tasks assigned. Sometimes it is necessary to additionally install air-blowing fans, as well as devices for forced exhaust. But in any case, the instruction requires laying technological grooves in the walls for the entry of air, and below we will describe how this can be done.
Arrangement method
In the foundation
Most often, holes for ventilation, the so-called airways, are arranged in the basement part of the foundation. These cavities are intended for the entry of air into the room or underground space, and therefore they are placed in the lower part of the wall.
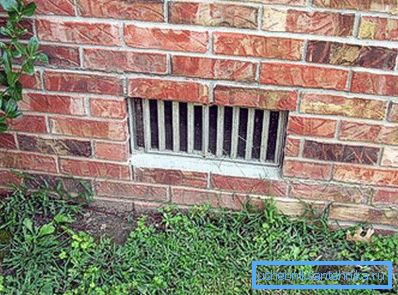
Note! In some cases, the absence of basement ducts is allowed. However, on the subfield floor there should be a multi-layer waterproofing with the use of a polymer film, and the walls should be warmed with not less than 20 cm mineral wool.
When designing a subfield, consider the following:
- According to the requirements of SNiP 2.08.01-89, the total area of ventilation ducts in the walls of the basement or the underground part of the building should be at least 1/400 of the area of the underground room.
- In radon-hazardous areas (i.e., where the content of radon gas is high in the soil), this ratio increases to 1/100 - 1/150. Otherwise, the removal efficiency of the gas will be insufficient, and it will accumulate in the basement, gradually seeping into the living rooms.
The process of arranging products with their own hands is not particularly difficult:
- The easiest way to lay a hole at the stage of laying the base, removing one or more bricks in the selected location.
- When installing a round groove in the masonry or in the formwork before the backing set the piece of plastic pipe. To avoid deformation, fill the pipe with sand and close it with wooden plugs, which are then removed.
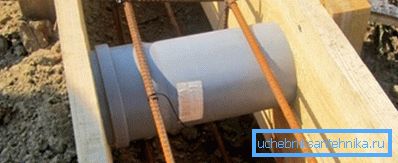
- If during the operation of the building it turned out that the ventilation is not effective enough, the ventilation holes can be cut through in the main wall. The easiest way to use for this purpose is a diamond core drill bit.
Before the onset of winter, many are interested in how to seal the vent in the basement or foundation for preserving heat.
Do not do this:
- first, the savings will be small;
- and secondly, the growing humidity will create much more problems.
So the best way is to install a snow protection grid, which prevents precipitation from entering the underground.
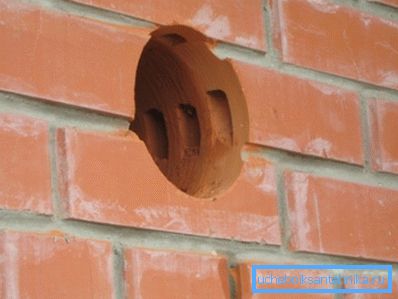
In the roof and walls
If the lower tier of the ventilation provides air to the house, the upper one is responsible for its removal.
For this purpose, in the walls under the ceiling, as well as in the roof, they make almost the same airways as in the foundation:
- The ventilation hole in the kitchen is usually not connected to the external environment, but to the ventilation duct that leads to the roof. In general, wall grooves are rarely made through, as this leads to a decrease in temperature in the room.
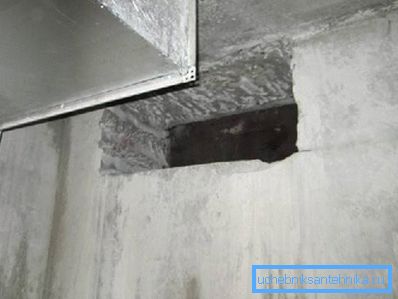
Note! The exceptions are wall valves equipped with fans for forced air injection / discharge. Due to the special design, they prevent cooling of the room, but the price of such devices is quite high.
- As for the roof, then ventilation can be placed on the pediment, on the ridge (under the ridge plate), on the soffit (under the overhang of the rafters) or on the slopes themselves.
- Installation is usually simple: a crate is cut in the selected place, and a frame of bars is laid along the perimeter of the groove, which serves as a frame. In any case, the holes are closed with protective grilles that prevent debris from entering the ducts.
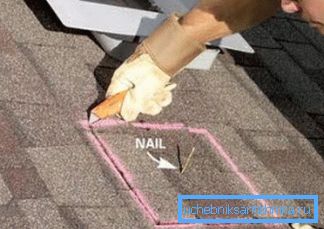
Note! For processing capital gables as well as for drilling a base, diamond tools can be used.
- Also on the roof are the pipes of the internal exhaust channels. Sometimes, to increase efficiency, special fans or deflectors are installed on these pipes, which contribute to more efficient air removal.
Conclusion
By cutting slots in the walls and mounting the grilles on the ventilation holes, we ensure optimal air exchange in our house. The hermetic construction is clearly not suitable for living, therefore it is very important that natural ventilation is rationally organized.
The video in this article will help to understand the nuances of the topic to masters who have not previously encountered the arrangement of such systems.