Attic ventilation through dormer windows or gabled vents
Any rooms need a regular exchange of air with the environment, otherwise there will be mold inside, and the putrefactive processes will begin to flow much faster. Special attention should be paid to the attic ventilation in a private house, because in its absence the period of operation of the roof truss system will noticeably decrease.
This will lead to serious financial costs.
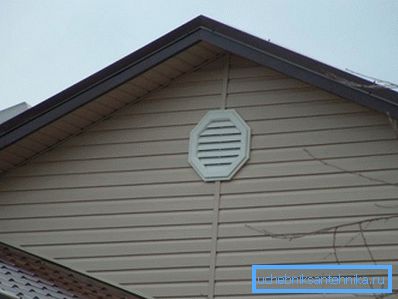
Advantages of natural ventilation
When the device vents and dormer windows can provide air circulation, which will be carried out due to the pressure difference between external and internal masses, as well as gusts of wind. However, such ventilation in the attic room depends on various factors: temperature differences, wind direction and strength, quality of work performed, and so on.
And nevertheless for similar premises it quite suits:
- No cost to energy resources and the purchase of equipment, the price of which is quite high.
- In the process of operation, any emergencies are excluded, since complex devices are not used in the process of air exchange.
- Thanks to a simple device, work can be done independently.
- Sufficient efficiency for non-residential premises allows to avoid excessive moisture, which leads to the formation of mold.
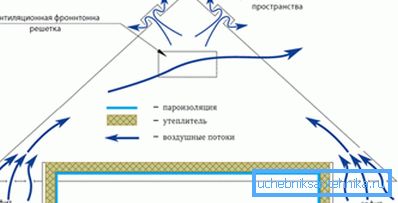
Note! Air circulation should be carried out not only in summer, but also in winter. To avoid serious heat losses, you need to properly heat the space below.
Important information
When the attic ventilation is arranged, many developers think that the area of the holes made does not matter. However, this is a misconception, because with the availability of blowouts of unsuitable sizes, the efficiency will be close to zero.
Correctly have channels for admission in the ratio of 1 to 500, that is, for every 500 square meters. m should account for 1 square. m holes.
The device is blown in the gable
If the attic is ventilated over the attic, small openings are usually made to allow fresh air to pass from each side. This option is only used for gable and sloping roofs, as they have a gable on each side. To cope with the device holes for air exchange with the external environment is quite possible without the involvement of specialists, especially if the frame structure.
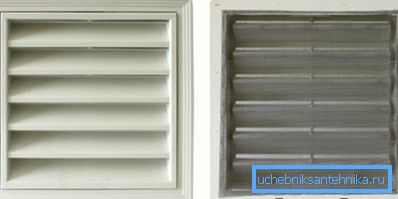
Proposed Toolkit
- Roulette and pencil are needed for marking.
- The drill makes the first hole for the cutting tool.
- Electric jigsaw is used to separate the unwanted part.
- The screwdriver twists the fastening elements of the decorative grid.
Main works
Before you do the ventilation in the attic of a private house with your own hands, simple calculations must be made taking into account the information outlined above. After determining the size of channels for air exchange, you can perform basic work.
The instruction manual will help make a square hole in the frame structure:
- Initially selected seats for openings. Usually it is the central part of the attic space. If the air-exchanging channels are strongly shifted to the side, then the aesthetic appeal of the structure can be broken.
- A preliminary marking is applied to the surface of the gable.. Using a tape measure and a pencil, lines are drawn along the perimeter of the future opening. The diagonal should be the same size.
- Next, work begins on cutting the side of the gable. First, a hole is drilled into the jigsaw blade. After this, a cut is made around the perimeter.
- At the final stage, a special grille is installed, corresponding to the size of the opening. Fastening is carried out with screws, which, after screwing, are closed with a decorative panel.

Addition! Approximately so ventilation of a cold attic for a frame structure becomes. In the case of a bar or other material, a completely different tool may be required for cutting out air exchange holes.
The construction of dormer windows
If the roof is hip or hip, you will have to make special projections in the roof to make openings for ventilation. They, as a rule, are made at a stage of construction or reconstruction of objects. In this case, the whole structure is obtained, therefore the construction process is rather complicated.
Features of these extensions
Unlike air holes in the gable, ventilation of the attic through the dormer windows improves the aesthetic possibilities of the roof, although this complicates the construction of the roof. Such structures can be given a different shape, but most often structures are built with one or two ramps.

Triangular protrusion
To install the roof system of the dormer window, you will need to install a ridge stick, which will be supported by inclined crossbars. Fastening of all elements is carried out directly to the main rafters of the structure. A crate is fixed on both sides for fixing the roof covering.
From the outside, the overhang is hemmed, after which the ventilation grille is installed. Fastening is performed using all the same screws.
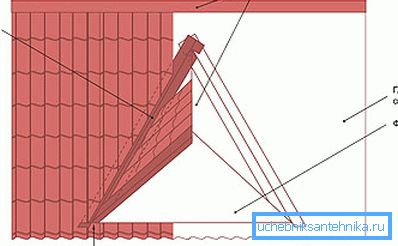
Shed construction
Structures of this type are simpler to manufacture, since they have only one inclined plane. In this embodiment, two bars located at a certain distance from each other, supported by vertical racks, which are connected by a jumper at the top.
In this case, the crate is stuffed only on one side, but side trimming should be done with finishing material. Where the facade of the structure is located, a decorative grille is fixed.
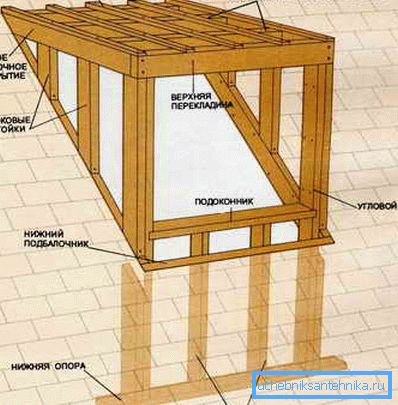
Useful information
- Due to the small size of the structures being constructed, the cross section of the bearing elements can be reduced.
- It is strictly forbidden to tie in the truss part of the building, as this will lead to a weakening of the roof structure.
- It is very important to make high-quality waterproofing between the protrusion and the base, as these places are very vulnerable.
- If the rafters of the basic structure have a small cross section, then additional reinforcement needs to be made in places subject to load.
Some reasoning
With poorly functioning air exchange during the summer period, the temperature may jump to too high values. Some part of this heat will penetrate into the interior of the downstream premises, which will significantly worsen living conditions. In this situation, you will have to purchase an air conditioner, and this will require additional costs for the device itself and its operation.
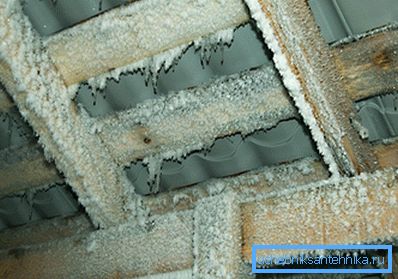
In addition, temperature fluctuations lead to the formation of condensate on the internal elements of the truss system. Wood surfaces are exposed to water, so they start to rot.
The service life of the bearing components is significantly reduced. Even if a metal truss system is used, the effect of water over time will lead to rust.
Final part
Familiarization with the above material allows us to understand how the ventilation of the attic in a residential house is arranged by natural ventilation. Usually, such methods are used for air exchange if the interior does not have thermal insulation, otherwise it is connected to the general system of the dwelling (see also the article Ventilation in the hen house - types and their use).
To better understand the proposed topic, it is advisable to explore the video in this article.