Calculation of ventilation: just about complicated
What is the aerodynamic calculation of ventilation? Generally, which parameters are calculated? How complex formulas to use? In this article we will try to give the simplest answers to the questions posed, with as far as possible accompanying them with examples.
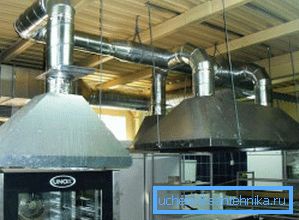
What to calculate
For a typical city apartment or a small cottage, a typical solution is forced exhaust ventilation with natural air inflow through unpressurized windows, doors or ventilation grilles in the building envelope.
This scheme has several advantages compared with alternatives:
- The price of all materials necessary for its installation usually keeps within 2-5 thousand rubles. In essence, you have to buy only a few meters of the ventilation pipe with clamps, splitters and grilles, a duct fan and an umbrella deflector to protect the outlet of the pipe from precipitation.
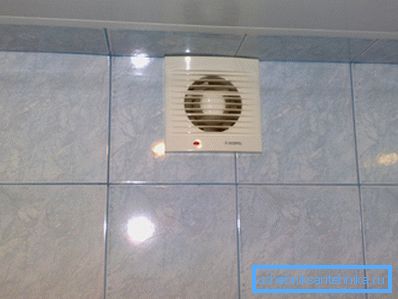
- Installation of such a system is not an example easier than forced-air and exhaust. Already because one channel needs to be laid, not two.
- Finally, from any system with natural circulation, this compares favorably with the constancy of air flow. The performance of the circuit with a natural impulse is influenced by the temperature delta with the street, the direction of the wind, and its strength. Here, the flow is always with the minimum accuracy equal to the performance of the channel fans you have installed.
Note: if you wish, no one bothers to flexibly adjust their revolutions, reducing or increasing the rate of air exchange. The instruction is ridiculously simple: it is enough to open the power supply circuit with a dimmer.
Obviously, for the forced exhaust ventilation of a small room, only two parameters will have to be calculated:
- Air flow. In accordance with him to pick one or more fans.
- In addition, the calculation of the ventilation duct section is necessary.. Its overestimation will mean unjustified costs and deterioration of the appearance of the room; a low section will either limit the flow through the ventilation channel, or make the air flow excessively noisy.
In rooms with a large internal volume, a large number of visitors, or specific ventilation requirements, due to the large number of sources of air pollution, ventilation is forced-air or forced-air.
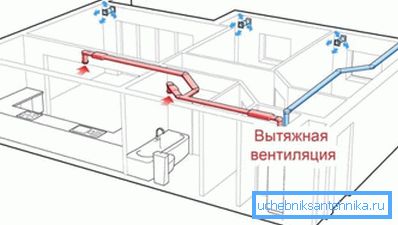
At the same time, the intake duct does not simply supply fresh air from the street: it distributes it in the volume of the room through the duct system and distribution grids, which implies a certain overpressure. It is also required to overcome the resistance of the duct.
Not only that: according to the current SNiP, the supply air temperature in public premises should not be lower than + 15C. In the summer heat, the influx of overheated street air, too, obviously, will not add comfort. Hence, the widespread use of air handling units with heaters and ducted air conditioners.
In this case, the calculation of ventilation systems will include, in addition to the above, two more points:
- Overpressure created by the fan.
- Thermal power of a heater or air conditioner.
So let's get started.
Air flow
As a rule, the need for air exchange is calculated in two ways with the subsequent selection of the larger of the values.
Calculation is possible:
- According to the cubic capacity of the room, taking into account its functionality and the presence in it of various sources of air pollution.
- By the maximum number of people in it.

Calculation by volume of the room
In this case, a simple formula of the form L = NV is used, where L is the need for ventilation performance, V is the volume of the room, and N is the air exchange rate. To the value of L can be added fixed values for various utility rooms or types of equipment.
We give some values of the frequency of air exchange and the need for air for home appliances.
| Room, appliance | Air exchange rate or air flow |
| Living room | one |
| Public space with a small cross (office) | 1.5 |
| Public space with high traffic (cash center, clinic) | four |
| Shower | 75 m3 / hour for one cabin |
| Toilet | 50 m3 / hour |
| Urinal | 25 m3 / hour |
| Gas stove | 100 m3 / hour |
| Electric cooker | 60 m3 / hour |
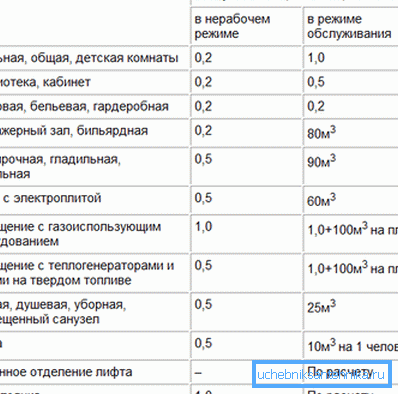
How to use these values?
Here is an example of calculating the ventilation system for an office of 150 m2 with three-meter ceilings, equipped with a toilet with three toilets.
- The total volume of the room is 150 * 3 = 450 m3.
- With a frequency of air exchange equal to 1.5, and taking into account the equipment of the latrine, the estimated air flow will be 450 * 1.5 + 50 * 3 = 825 m3 / hour.
Calculation by the number of people
The basic values are:
- 60 m3 / hour for a waking person engaged in vigorous activity;
- 40 m3 / hour for a waking person at rest;
- 30 m3 / hour for a sleeping person.
Suppose that there are 15 people in our office at the same time. Since they are unlikely to engage in heavy physical labor, in the calculations can be used air flow rate of 40 m3 / hour per person. 40x15 = 600.
Since 825 cubic meters per hour, obtained by the first method, is greater than 600, it is the first value that will be used as the baseline for further calculations.
A special case
A special article is the calculation of emergency ventilation. Its function is to neutralize the excess of the maximum permissible concentration of harmful substances during their release. Typical values of air exchange rate - 5-10.
However: the exact value of the multiplicity can be given only by the technologists of the enterprise, taking into account the content of the possible emission and the maximum permissible concentrations of the relevant substances.
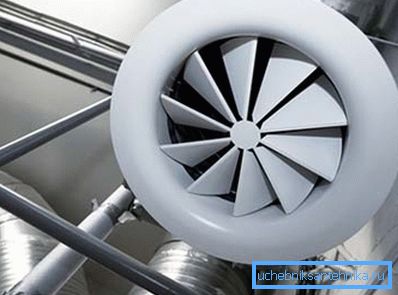
Duct section
How to do with your own hands the calculation of ventilation ducts for a specific air flow through them?
The formula has the form S = 2,778L / V.
In it:
- S is the duct cross-sectional area in square centimeters.
- L - air flow in cubic meters per hour.
- V - flow rate in meters per second.
- 2,778 is the matching factor, which allows to get the result in square centimeters without additional recalculations.
The relationship between flow velocity and cross section is inverse. Increasing the speed, you can get along with a smaller ventilation channel. However, at a speed exceeding 4 m / s, the air begins to make a noisy noise, therefore, in practice, for habitable premises, the parameter V is taken in the range of 34 m / s.
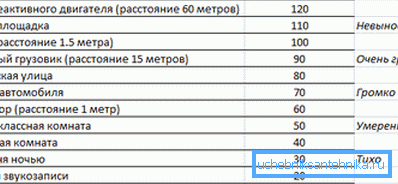
What will the calculation of ventilation ducts look like for our 150-meter office?
- Air consumption we have already calculated: 825 m3 / hour.
- The air flow velocity is equal to the maximum 4 m / s.
- The minimum allowable section of the duct, thus, will be equal to 2,778 * 825/4 = 572.9625 cm2.
Since manufacturers do not indicate a sectional area, but a diameter for round ducts and wall sizes for rectangular ones, we have to recall the formulas for the area of a circle and a rectangle.
Recall:
- The area of a circle is equal to the product of the number pi and the square of the radius.
- The area of a rectangle is equal to the product of its sides.
A simple calculation will show that in our case the minimum diameter of a circular duct will be 27 cm (taking into account the actual dimensions of the ventilation pipes - 280 mm). A rectangular duct may have a size, for example, 600x100 mm.
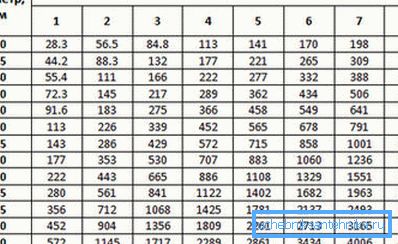
Pressure
The exact aerodynamic calculation of the ventilation system for the design pressure generated by the air handling unit is extremely complicated.
It should take into account a very extensive list of factors:
- The length and diameter of the ventilation channels.
- Material and roughness of their walls.
- The number and angle of turns.
- Diameter transitions.
- Resistance filters, heaters and heat exchangers.
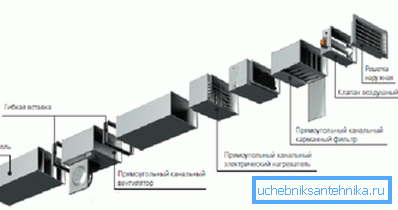
There is also good news: even a significant excess of the design pressure with a fixed performance threatens only with a slight overrun of electricity.
That is why the calculation is usually performed by a simplified method:
- 75-100 Pa are sufficient for ventilation of a room with an area of 50-150 m2.
- 100-150 Pa - for 150-350 m2.
Thermal power
And for the heater, and for any type of cooler, it is calculated by the formula P = 0.336 * Dt * L.
In it:
- P is the desired value of thermal power in watts.
- 0.336 W * h / m3 - heat capacity of air.
- Dt is the maximum temperature delta between the street and the supply air flow in degrees.
Recall: the minimum supply air temperature for a habitable room is + 15C, the optimum is +18.
- L - air flow in cubic meters per hour.
So, with a minimum outdoor temperature of -38 ° C, supply air temperature of + 18 ° C and consumption of 825 m3 / hour, the calculated power of the heater will be 0.336 * (38 + 18) * 825 = 15523.2 watts.
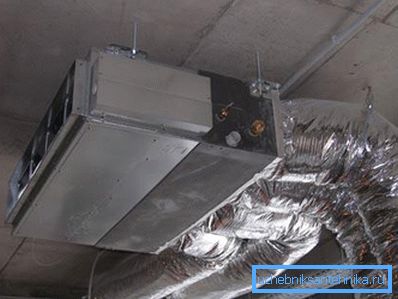
Conclusion
We hope that the above techniques and formulas will be useful to the reader. The video in this article will offer him additional information on how the calculation of ventilation can be performed in different cases.
Successes!