Design of ventilation systems - the main features of this
As is known, the microclimate in the house and other rooms depends largely on how efficiently and efficiently the air exchange is realized. Since the installation and design of ventilation systems and air conditioning are quite expensive, it makes sense to get acquainted with the main features of the drafting of such projects, it will save a lot of money and allow you to avoid the most common mistakes.
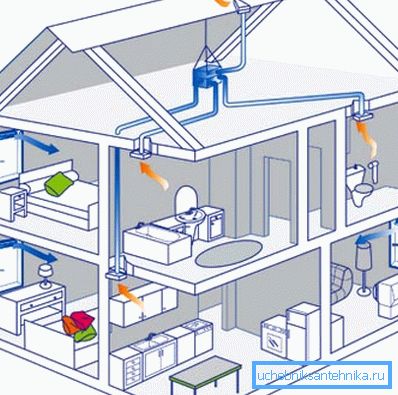
Types of ventilation in private buildings
Since the design and calculation of ventilation systems at industrial and other large objects require deep knowledge in this area and complex research, this work should be done exclusively by professionals. What swings private houses, then make a simple project on the forces even to those who do not have the knowledge in this area.
In small residential buildings 2 main types of systems are implemented, we will consider each of them in more detail:
| Natural ventilation | Its main advantages are simplicity and low cost, because you do not need additional equipment, the price of which is quite impressive, in addition, such communications do not require periodic maintenance. The disadvantages include poor functionality in buildings with thick walls, rooms with a large area and the complexity of the project in already erected buildings. |
| Forced ventilation | This option is more advanced, since the movement of air is provided by a fan or the whole injection system. Of the advantages we can highlight the possibility of adjusting the air exchange, the presence of filters, temperature and humidity control in the rooms. The disadvantages are the considerable cost and complexity of the project with their own hands |
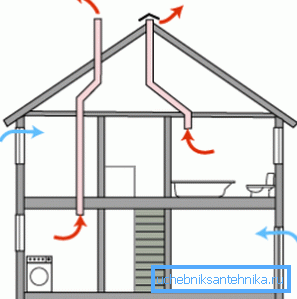
Design and design work
As noted above, the design and installation of ventilation systems on their own is possible only on small objects, where the complexity of communications is low and the probability of errors is minimal. Consider what factors are fundamental at each of the stages.
Design
First of all, you must decide on the type of system that will be implemented.
As for the natural options, the following important factors can be identified:
- The maximum distance from the inlet to the outlet in the system should not exceed 6 meters, this provides the necessary traction and guarantees high system efficiency.
- Inlets should provide the required air flow (how to calculate it, we will look at a little lower).
- The output collector must be located not less than 1 meter from the surface of the roof, otherwise the thrust may vary under the influence of the wind.
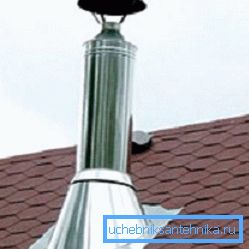
Note! Remember two simple rules: in the system of natural ventilation there should be a minimum number of bends, and the length of the channels should be as short as possible. This ensures high system efficiency.
With regard to communications with forced air circulation, it is important to remember that the design of ventilation systems is carried out taking into account the following requirements:
- First of all, it is determined what elements the system will consist of; this is a very crucial stage at which accuracy is important, since the acquisition of superfluous elements, like their lack, in the process of work is extremely undesirable.
- Next, you need to determine where these or other system elements will be located, it is best to plan for each room and determine which nodes will be located exactly in it.
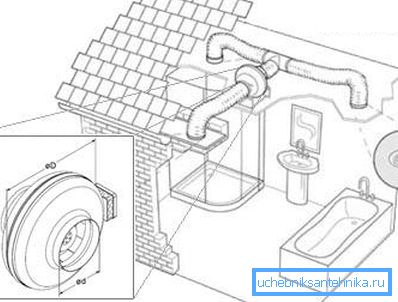
- It is best of all to include the ventilation project in the general plan of the building, so it is much easier to carry out the installation, since the air ducts can be located in the cavities of the walls and interfloor partitions. In addition, the holes for certain elements and their attachment points will be initially provided, which will greatly simplify the work later.
- Particular attention should be paid to such premises as a kitchen, bathroom, bathroom, pantry, boiler room - they need high-quality ventilation and increased air exchange (for example, in rooms with high humidity the volume of air exchange per hour should be three times higher than in living rooms ).
Note! In order to simplify the installation and assembly work, it is sometimes advisable to use not round, but square or rectangular pipes, it is much more convenient to place them in cavities, and with the external method of laying such communications look much better.
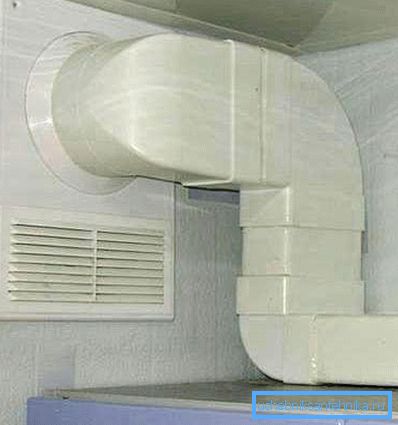
Design work
To start work, you must have a building plan with the parameters of all the rooms and their purpose. The amount of air required is calculated individually for each room and is measured in cubic meters per hour.
There are two main methods of calculating the required air exchange for a room; we will consider the features of each of them:
- You can use the multiplicity factor, which is multiplied by the volume of a particular room. That is, the length of the room is multiplied by the width and height, the result is the volume in cubic meters. For living rooms, the coefficient is 1, that is, the amount of air exchange per hour is equal to their volume, for bathrooms and technical rooms, the coefficient is 3.
- Another calculation option is the use of standards for air consumption per person. For bedrooms, this figure is 20 cubic meters per hour, for other living rooms - 40, for household, bathroom and kitchen premises - 60. That is, in the living room of the house where 4 people live permanently, the volume of air exchange should be 160 cubic meters hour, this simple enough instruction will help to make calculations quickly and accurately.
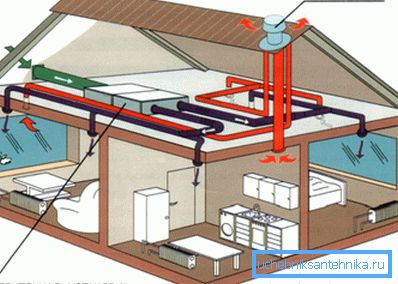
It is also very important to choose the size of the air ducts, especially if the design of the ventilation system is carried out independently. Below is a table by which you can determine the volume of air exchange, depending on the flow rate.
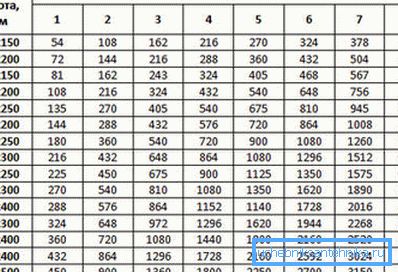
Note! Remember that the minimum allowable diameter for channels of natural air exchange should not be less than 10 cm, for compulsory systems - not less than 6 cm.
Conclusion
In any case, the best solution would be to agree on the finished project and the results of calculations by specialists. The video in this article will help you understand some of the features of the works in question better.