Designing exhaust ventilation: basic rules and
Effective ventilation is necessary for every building, be it an industrial complex, a country cottage or an apartment in a high-rise building. Preliminary drawing up of the project will allow you to avoid making possible engineering mistakes in the process of performing installation work, to carry out them more economically and efficiently. In this article we consider the main principles of the design of ventilation systems.
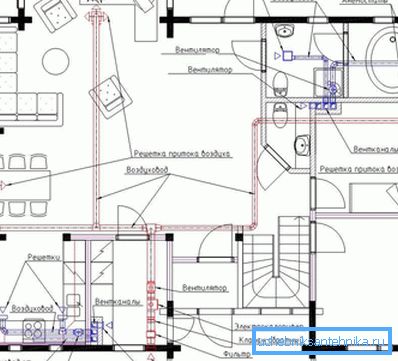
General provisions
Why is the building being ventilated at all? Let's deal with this issue in more detail, in order to fully experience the significance of a full-fledged ventilation system:
Purpose
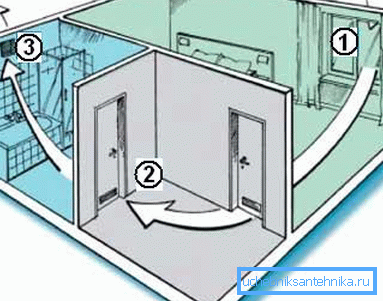
- Replacing air masses. If this is not done, then in a closed room they accumulate:
- carbon dioxide, which is the product of human respiration;
- carbon monoxide coming from the heating devices and the stove and representing the greatest threat to the health of residents; (See also the article Gofra for ventilation: features.)

- unpleasant odors that most often come from the toilet and accompany the cooking process;
- dust, pathogens and possible excretions of interior items.
Air with such a composition is unpleasant and even dangerous for human consumption, which can lead to the emergence of many diseases.
- Moisture elimination. Timely and effective drying of the walls, floor, ceiling and pieces of furniture helps prevent the appearance of fungi, mold and the development of rotting processes.

Tip: in addition to the arrangement of the ventilation system in places of mold formation, it is recommended to apply special antiseptics. This will greatly increase the effectiveness of the problem.
Kinds
There are two main options for the implementation of ventilation in a private house or apartment:
| Title | Description |
| Natural | It is carried out due to differences in temperature and pressure outside and inside the building. In this case, it is very important to design the optimal size and location of the ventilation ducts. |
| Forced | This is natural, which is enhanced by the use of fans, filters and heating devices. It is very important electrical circuit supply and exhaust ventilation. |
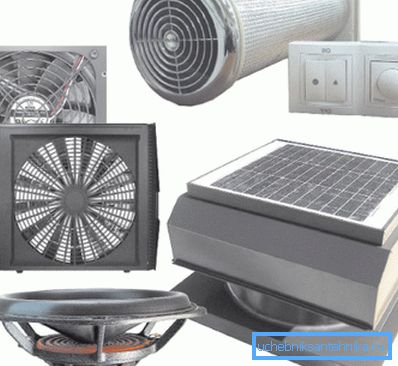
For small apartments, a natural system is usually sufficient, the hoods of which are located in the bathroom toilet and, of course, in the kitchen. But for a spacious private house with more than one floor you need a more complex organization of ventilation with preliminary design. (See also the article Roof ventilation: features.)
Drafting project
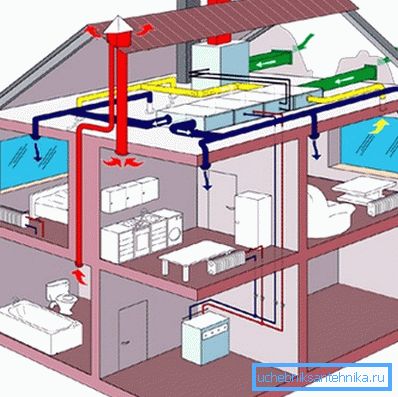
You can do the design yourself or let the specialists do it. In any case, it is worth getting acquainted with the basic principles of such a task.
Tip: It is recommended to carry out the design of the ventilation system before the construction of the house begins This will allow you to achieve greater efficiency and fit the ventilation ducts into the design of the rooms, which will look more aesthetically pleasing than masking them in an already erected building.
Technical task
Designing exhaust ventilation begins with the preparation of technical specifications, which should take into account:
- number of all rooms;
- the area of each room;
- the architecture of the whole building;
- the functions performed by each room;
- the number and location of all additional objects that have a significant impact on the movement of air masses: bathrooms, air conditioners, stoves, fireplaces and other similar engineering structures.
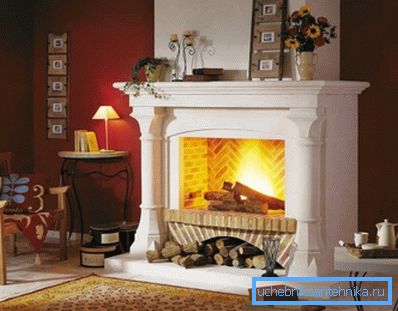
Making calculations
Now let's look at how to calculate the exhaust ventilation. To do this, we need to find the acceptable power of the system, measured by the number of cubic meters of air per hour passed through it, for each room individually and the building as a whole.
This indicator depends on the following two parameters:
- Air exchange rate of a single room. This value has no dimension and determines the intensity of the replacement of air masses depending on the functional purpose of the room. For example, for residential areas it is equal to 1, but not less than 30 m.3/ h per person, and for more polluted toilets and kitchens - 1.5, but not less than 60 m3/ h Thus, the calculation of the exhaust ventilation is performed by the formula:
L = n? V, where
L is the required power index, n is the normalized rate of air exchange, V is the volume of the room.
For example, take the living room area of 6 by 4 m and a ceiling height of 2.5 m: 1? 60 = 60 m3/ h
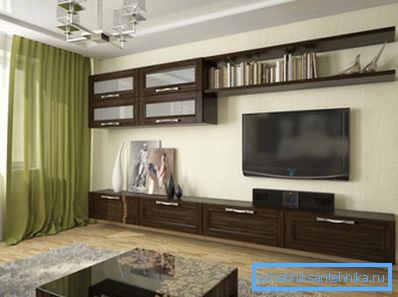
- The maximum number of people at the same time. The design of ventilation also depends on how many people can gather in the room, and the instruction for finding such a relationship is as follows:
L = N? LN, Where
L is the required power index, N is the greatest number of people who can simultaneously be located in the room, LN - normalized air consumption by one person depending on the functionality of the room. According to the SNiP, the last parameter can take the following values:
| Type of room | Standard air consumption in the ventilated area | Regulatory air consumption in the unventilated area |
| Production | thirty | 60 |
| Municipal | 40 | 60 |
| Residential | thirty | 60 |
That is, if you take a ventilated living room in a house where 3 people live, we get: 3? 30 = 90 m3/ h Since this value exceeds, which we derived in the previous example, using the rate of air exchange, we take it as a basis for further calculations.
After all the necessary calculations, it usually turns out that:
- For apartments of multi-storey buildings, ventilation with a capacity from 100 to 500 m is necessary.3/ h
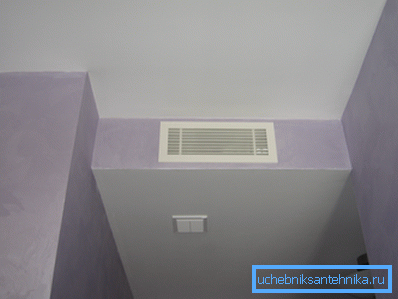
- For private houses - from 1000 to 2500 m3/ h
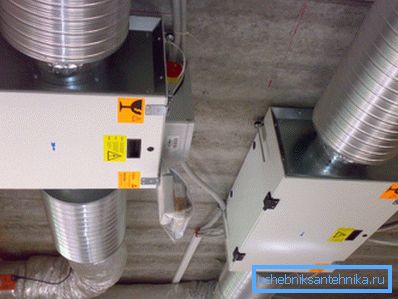
- For industrial buildings - from 1000 to 15000 m3/ h The calculation of exhaust ventilation of industrial premises is the most complex and capacious.
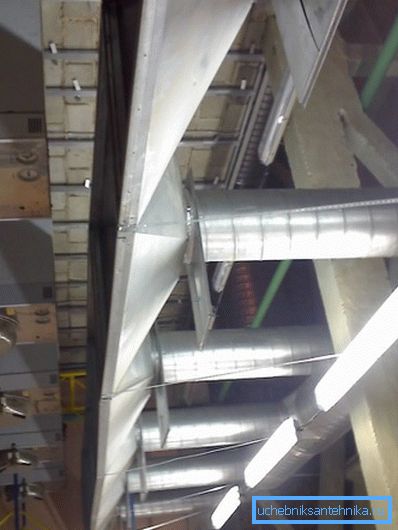
Features of the design of ventilation for rooms with an area of more than 1000 m2
The more complex the project and the greater the number of nodes it includes, the higher its price. This should be considered when ordering from experts.
You also need to take care of the presence of such elements as:
- Ventilation chamber. This is a specially provided separate room, which houses all the equipment necessary for the implementation of effective forced ventilation. The temperature in it should be approximately at the same level throughout the year.
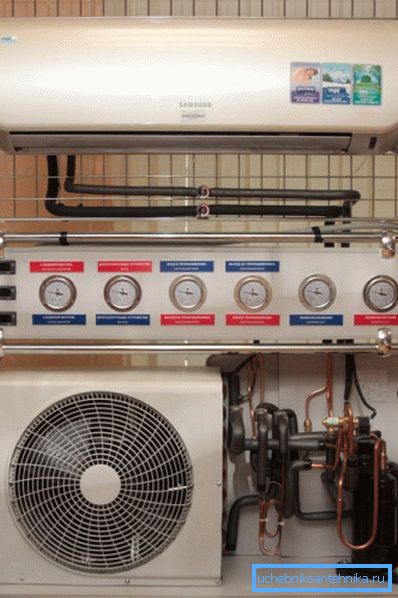
- High-quality insulation. If during the day the sounds coming from the ventilation system may seem acceptable to you, then at night, when silence reigns around, they can cause enormous inconveniences.
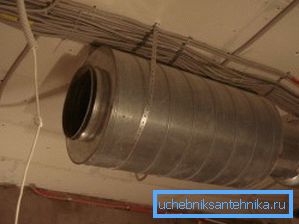
- When using a water heater as a heating element, you will also need to make a water supply and take care of the waterproofing of the premises.
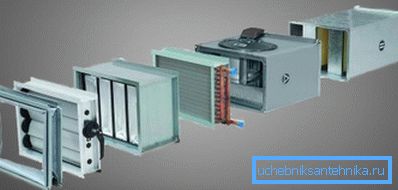
Conclusion
We considered how to calculate exhaust ventilation, as well as features of its design. Its capacity is measured in the number of permissible cubic meters of air per hour, which is affected by the functional purpose of the room and the maximum number of people in the room at the same time.
Some calculations can be done independently, but for buildings with large areas it is better to enlist the help of professionals, since the mistakes made by inexperience can cost as a result much more expensive than payment for their work.
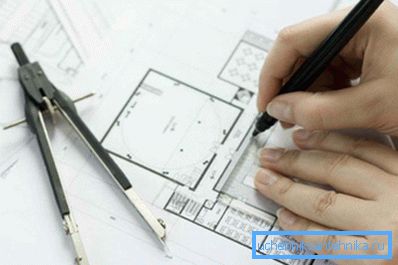
The video in this article will introduce you to an additional amount of materials that are directly related to the stated topic. Preliminary design will help you create more efficient ventilation.