Designing ventilation: how to choose equipment and calculate
A comfortable microclimate in a house or apartment largely depends on the proper functioning of the system of fresh inflow and the removal of polluted air. And the efficiency of its work is directly related to the quality of the design of ventilation and air conditioning of the premises.
Detailed coverage of this issue is devoted to the material below.
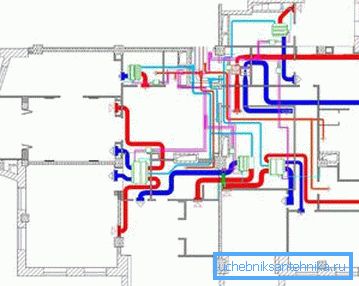
Varieties of ventilation systems
Given the high cost of designing ventilation and air conditioning, many craftsmen refuse the services of specialized architectural bureaus and engineering firms, preparing the necessary documentation with their own hands.
This process is rather laborious and requires the presence of certain theoretical knowledge.
In addition, be sure to take into account the following factors:
- floor space;
- their functional purpose;
- geographical location and climatic features;
- mode of operation of the facility.
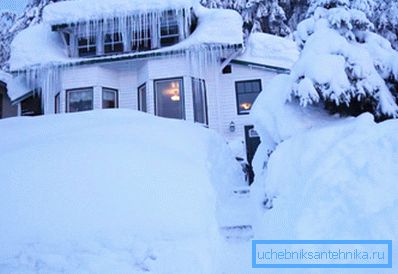
In addition, in the air supply systems of a private cottage, it is necessary to foresee the installation of filtration plants, as well as ventilation shafts, which may be part of the building structure.
If we are talking about the design of ventilation for:
- industrial buildings (workshop, workshop);
- points of public catering (restaurant, canteen);
- commercial premises (warehouses, shopping complexes) -
- here, in addition to efficiency, you need to take into account many additional requirements - fire, sanitary, technological, and so on. In this case, it is strongly recommended to hire a specialist.
According to SNiP 2.04.05-91 there are several varieties of systems for providing rooms with clean air:
- with a natural air force;
- with the forced organization of the movement of the air flow;
- combined schemes.

Note! In the design, in addition to the technical parameters, it is necessary to take into account the economic component, that is, what will be the cost of operating the ventilation system. If natural ventilation does not incur costs, then fans, heaters and recuperators, which are part of the mechanical system, consume electricity, which increases utility bills.
Natural ventilation design
This method of providing rooms with clean air has been used since time immemorial and remains popular today. In this case, the air movement is organized due to the difference in temperature and pressure outside the house (apartment) and inside the premises.
The air polluted by human waste products is pulled out through the exit channels and sucked in by passing through windows, air vents, crevices and pores in the walls.
The effectiveness of such ventilation is influenced by:
- Direction of the wind;
- ambient temperature;
- Atmosphere pressure.

However, if earlier the chimney played the role of an exhaust and a sufficient amount of air passed through the gaps between the logs, then modern construction technologies provide for almost complete tightness of the interior. Therefore, it is necessary to design and install additional air supply and exhaust ducts. Only then will natural ventilation work efficiently.
Advantages and disadvantages
Before taking a closer look at the design of ventilation with a natural draft, let us once again dwell on its pros and cons.
| Positive traits | Negative qualities |
|
|
|
|
|
|
|
Features of the design of supply channels
Design and calculation of ventilation must begin with the inlet system. In order for the air to be replaced most efficiently, it is necessary to ensure the incoming air movement at a speed equal to 0.2 meters per second. Special inlet valves are used for this.
Note! Many novice masters neglect the installation of this equipment, relying on the fact that its role will be successfully fulfilled by windows and air vents. This approach is fundamentally wrong. Firstly, the heat loss increases so much, secondly, the sound insulation is disturbed, and thirdly, a large amount of dust from the street gets into the room.
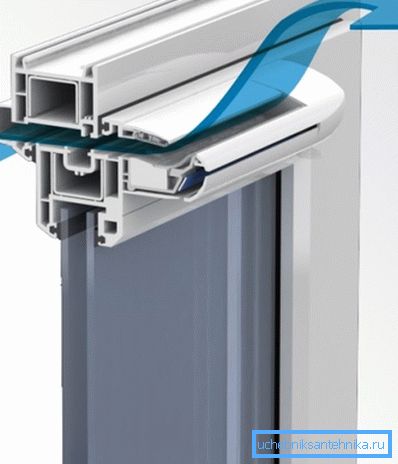
When designing supply air ducts, you should be aware that there are two types of valves:
- Windowed. They are built directly into the window frame (a hole must be made in it). They let in a sufficient amount of outside air, reducing the rate of incoming flow. If the temperature is too low outside the window, they can be closed with flaps.
- Wall. Mounted in the wall between the windowsill and radiator. The design provides for the presence of a filter and a silencer. In addition, the incoming air flow will be heated. The air duct can be equipped with an automatic damper that regulates the intensity of air intake, depending on external conditions (temperature and humidity).
Nuances of arrangement of exhaust ducts
Instructions for the design of natural ventilation, in addition to incoming channels, requires the presence of exhaust ducts.
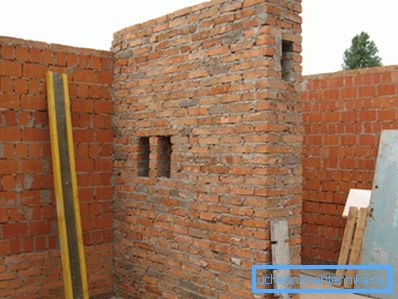
When developing a project on your own, such features should be taken into account:
- the outgoing holes must be placed in the sanitary room and the kitchen, since this is where the air is polluted and moistened the most;
- the end of the chimney in the cottage must rise above the roof to a height of more than 0.7 meters, otherwise the differential pressure will not be sufficient for the appearance of traction;
- the upper cut of the exhaust channel should be protected with an umbrella that prevents the ingress of precipitation and foreign objects;
- It is better to make the ventilation duct of stainless pipes, rather than bricks, since their smooth inner surface contributes to the appearance of good plastics and does not create resistance to air flow.
Designing a combined ventilation
Despite the fact that the natural system of inflow and removal of air is more cost-effective, it is advisable to opt for the project of combined ventilation.
In this case, the standard circuit is amplified in the right places with electrical equipment, which increases the speed of the air flow.
The influx in this case is also organized by means of subwindow or window valves, and the exhaust duct is equipped with a fan.
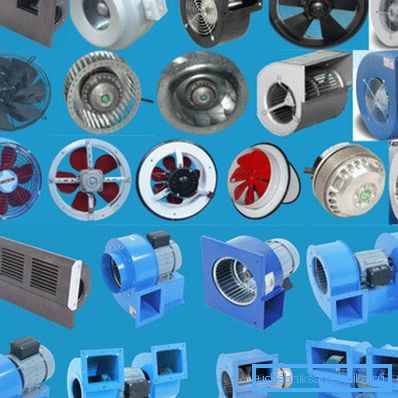
Here are a few ways in which you can organize an effective scheme of combined ventilation:
- In a small apartment or country house, it is sufficient to install fans on each of the ventilation outlets. In addition, the necessary electrical extractor located above the stove. Fans can be connected to the same electrical line with the light and switched on simultaneously with it. You can also install motion sensors. The big minus of such a solution is the lack of natural air exchange, that is, the hood will work only when the equipment is on.
- The fan is installed in the common air duct, where the air ducts leading from the kitchen and the sanitary block are supplied. Most often, in this case, the entire system is mounted in the attic, and the ventilation grilles - on the ceiling. It is important to carefully calculate the cross-section of the ducts and the power of the installed fans. All necessary parameters are specified in the accompanying documentation to the equipment.
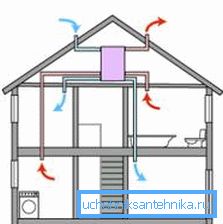
In some cases it is possible to install fans on the inlet channels. They differ from exhaust in that they can warm up the cold air coming in from the street. Thanks to this equipment, an increased pressure is generated in the rooms, which “squeezes out” polluted air into the outgoing air ducts.
Mechanical ventilation design
If the area of your home exceeds 300 square meters. meters, it is advisable to think about the design and installation of an integrated automated ventilation system. It is most effective, however, only specialists should be engaged in its development and installation.
It is necessary to take into account many features:
- the number and size of ducts, the scheme of their distribution in the house, the location of the inlet and outlet openings;
- power of used fans;
- the need to install filters, recuperators, moisture stabilizers and so on.
Most often, the design of such a system is carried out together with the preparation of drawings of the residential building itself.
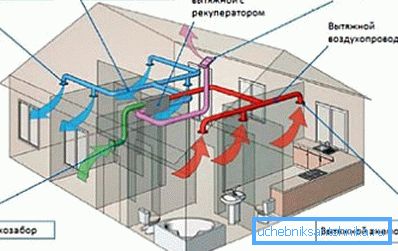
The main advantage of the automatic supply and exhaust ventilation system is fully automatic operation. Special electronics independently regulate the speed, volume and temperature of the air flow, based on data obtained from external sensors.
Another plus is the presence of a recuperator. This device heats the incoming air flow at the expense of the outgoing air (without allowing them to mix), which can significantly reduce the cost of space heating in the cold season. It is also possible to install a single conditioning unit, which creates a comfortable microclimate in all rooms without using separate split-systems.
Base ventilation
If you are designing a cottage ventilation system yourself, do not forget about the basement and the basement.
As a rule, at this level there are many auxiliary premises:
- workshops,
- saunas
- laundry facilities
- storerooms,
- pools and so on.
All of them require effective ventilation, otherwise an increased level of humidity will lead to the formation of mold and fungi on the walls, which will adversely affect the microclimate not only of the basement, but also of the entire residential building as a whole.
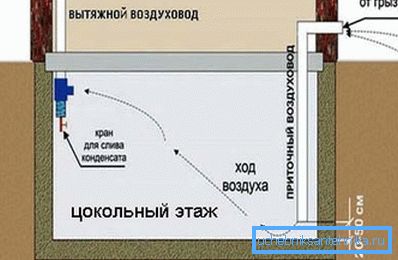
Conclusion
After reading the above information, you got an idea of the nuances of designing and installing various types of ventilation systems.
The video in this article is also devoted to how to learn how to design the ventilation of your own apartment or country cottage.