Fire ventilation: device, regulatory requirements,
What should be modern fire ventilation? What elements are used in its design and construction? Are there any regulatory documents governing its structure?
Let's try to answer these questions.
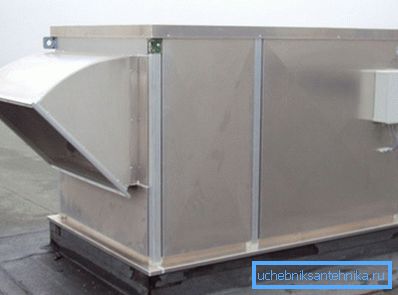
Tasks
To begin with, let's find out what problems ventilation should deal with in case of fire (see also the article Taps for ventilation: main varieties and their distinctive features).
Actually, there are three of them.
- It is necessary to prevent the spread of fire between the rooms on the ventilation channels.. Constant traction, hot air and a large number of products of incomplete combustion can cause secondary fires throughout the building.
However: most of the victims of the fire are not the victims of high temperatures, but the smoke of the premises. The lack of visibility is disorienting, and the burning of oxygen and the accumulation of products of combustion quickly lead to loss of consciousness.
- Hence the second requirement: fire ventilation must ensure the rapid and efficient removal of smoke and combustion products. The task is complicated by the fact that they are usually heated to high temperatures.
- In addition, people in the process of evacuation need fresh air. So, we need not only smoke exhaust, but also forced ventilation.

Rated Requirements
The basic requirements of fire safety for ventilation are set out in the manual 13.91 to SNiP 2.04.25-91. Highlight the key points of the document.
If the room is divided by fire barriers, ventilation is mounted separately for each section.
General fire (emergency) ventilation can be for:
- Residential, public and administrative premises;
- Production facilities when they are placed on no more than three floors;
- Warehouses and storerooms when they are placed on no more than three floors;
- Warehouses, storerooms and industrial premises located in a separate one-story building and having doors only to the outside.
- Bathrooms, baths, laundries and other rooms for household purposes.
A room in which a large number of people are permanently or temporarily must be supplied with a separate duct.
For production areas in which explosive mixtures may form, ventilation is also done separately. Ventilation capacity should provide at least one air exchange per hour.
However: if the height of the room is over 6 meters, it can be limited to 6m3 per square meter.
In rooms in which production conditions can lead to the formation of combustible and explosive mixtures, air intakes of exhaust ventilation are located not less than 40 centimeters from the level of the ceiling. With the likelihood of accumulation of detonating gas (a mixture of hydrogen and air), the distance is reduced to 0.1 meters (for rooms with heights above 4 meters, it is 0.025 heights but not more than 0.4 meters).
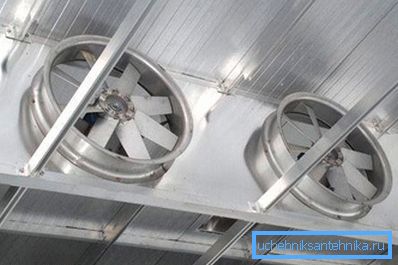
Smoke removal should be provided for:
- From the halls and corridors of industrial, administrative and household buildings with a height of more than 26.5 meters.
- From corridors over 15 meters long without light windows.
- From the corridors of residential buildings to 10 floors and above with smoke-free staircases.
In addition to the aforementioned document, the rules for shutting down ventilation in case of fire are prescribed in clause 12.4 of SNiP 41-01-2003:
- In case of a fire, the work of forced ventilation for all rooms, except for the forced supply of air to the evacuation corridors and elevator shafts, stops.
- Disconnection can be performed both by complete removal of power from the switchboards and by an individual control circuit for each system.
How it works
How are all the above tasks of the ventilation system implemented?
- When receiving a signal from the detectors (devices that estimate the temperature or air transparency) in the standard ventilation system, the fans are turned off and the valves are activated, completely blocking its operation.
- At the same time, the valves in the smoke removal system open; the fans - the exhausters are powered. The pumping out of the combustion products begins.
- In parallel with the pumping of polluted air into the elevator shafts and escape routes, large volumes of clean street air are supplied.
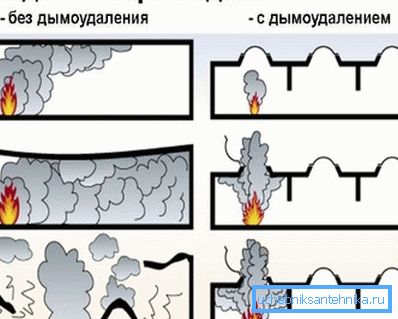
The main technical problems that may arise during the operation of such a system are quite predictable. At high temperatures of the evacuated products of combustion, thin-walled galvanized ventilation channels can be deformed with leakage; plastic parts of the fan will quickly become unusable if overheated.
Hence the instruction:
- Fire ducts are made of black steel with a thickness of 1.2 millimeters.
- All fans and fire dampers for ventilation systems are made from heat-resistant materials.
Glossary
Let's get acquainted with some of the terms and definitions associated with fire-fighting ventilation systems.
Common terminology
Tactical ventilation in a fire is a relatively new technology, involving the use of powerful mobile fans to create air flow in a burning building. The objectives are identical to those described above — the removal of combustion products and the supply of fresh air to evacuate people and to ensure safe operation of the fire brigade.
Ventilation-controlled fires are fires with an excess of combustible materials and a limited flow of oxygen through the ventilation ducts. To extinguish, it is often sufficient to completely block the operation of the ventilation ducts.
Equipment
We will study some elements of fire-prevention ventilation systems.
The independent release is an electromagnetic device that remotely turns off the power supply to the fans at a signal from the handheld terminal. Such a scheme to disable ventilation in case of fire allows you to duplicate the operation of sensors manually.
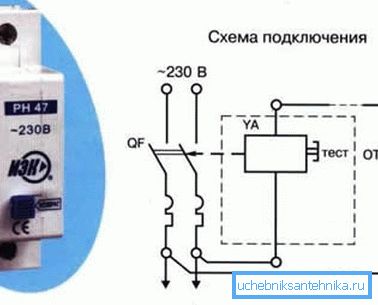
Fire ventilation grilles are disposable devices that stop air circulation in the ventilation ducts when overheated. How is their work implemented?
Lattice ribs (lamellae) are thin-coated liners of sodium silicate. When heated above 100 degrees, the mineral base begins to rapidly increase in volume, filling the lumens and completely stopping the movement of combustion products. The fire resistance limit of the grating is 45-120 minutes.
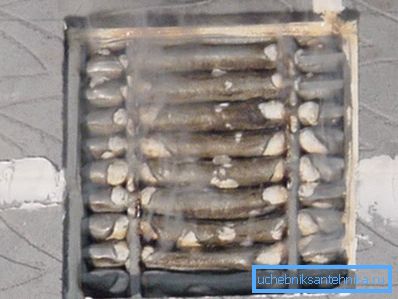
Despite the simple design, the price of products is quite high: a round grille with a diameter of 100 millimeters will cost 3-3.5 thousand rubles to the buyer.
Do-it-yourself installation is extremely simple:
- The grille is installed in the prepared opening in the duct.
- Its frame is fixed with heat-resistant silicone sealant or cement mortar.
Unlike a grille, a fire damper for ventilation can be triggered multiple times.
What could these devices be?
- Normally open (overlapping ventilation in case of fire).
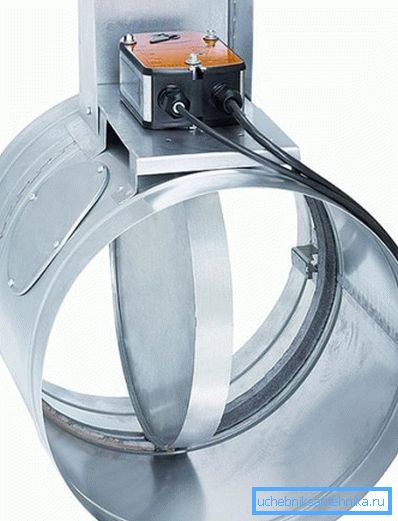
- Normally closed (opening channels to remove smoke).
- Double action (closing in case of fire and opening after extinguishing it to remove combustion products).
The principle of operation is simple and clear: the flap in one of the positions completely overlaps the ventilation channel. How and how can it be set in motion?
| Scheme | Special features |
| Spring locking fusible lock. | Melting the lock allows the spring to bring the damper into position. Advantages of the scheme - low cost and non-volatility. Disadvantages - a large response time and the inability to reuse. |
| Electromagnetic Latch | When power is applied to the solenoid, the latch releases the valve, after which it is brought to the operating position by a spring. |
| Electromagnetic spring retainer | Despite the similarity with the previous design, this fire damper for ventilation can operate in the absence of power. To be precise, it is precisely the disengagement of the solenoid fixing the valve that triggers the operating spring, which turns it into the working position. |
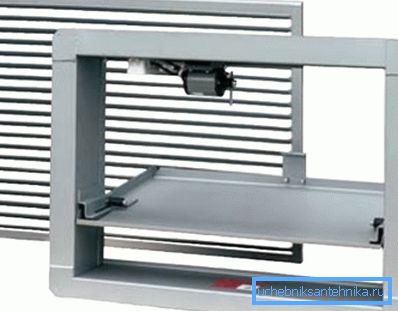
Conclusion
Of course, in our miniature review we introduced the reader to only a small part of the solutions used in the design of ventilation systems.
The video in this article, as usual, will offer him attention to additional information on smoke ventilation. Successes!